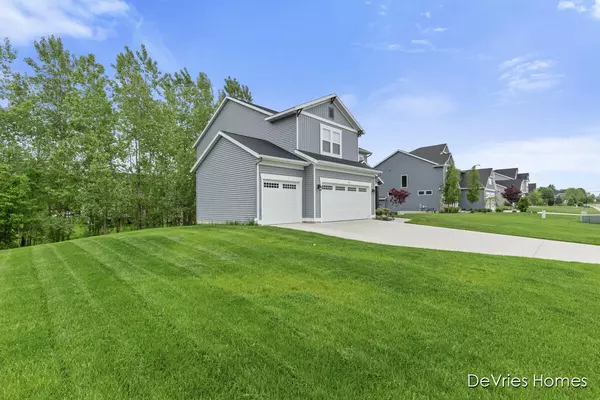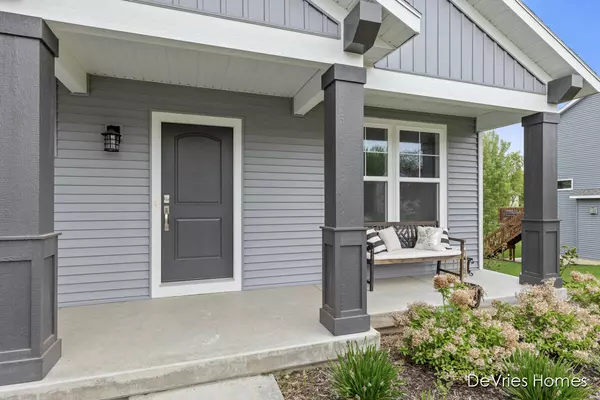$529,500
$534,800
1.0%For more information regarding the value of a property, please contact us for a free consultation.
5 Beds
3 Baths
2,466 SqFt
SOLD DATE : 09/13/2024
Key Details
Sold Price $529,500
Property Type Single Family Home
Sub Type Single Family Residence
Listing Status Sold
Purchase Type For Sale
Square Footage 2,466 sqft
Price per Sqft $214
Municipality Byron Twp
Subdivision Arlington Park
MLS Listing ID 24023990
Sold Date 09/13/24
Style Traditional
Bedrooms 5
Full Baths 2
Half Baths 1
HOA Fees $37/ann
HOA Y/N true
Year Built 2021
Annual Tax Amount $7,363
Tax Year 2023
Lot Size 0.317 Acres
Acres 0.32
Lot Dimensions 55 x 131 x 110 x 131
Property Description
Welcome to Arlington Park! This ''Carson'' home was built by Interra Homes in 2021, giving that ''like-new'' feel without the new price tag. Enjoy modern finishes throughout and a spacious floor plan. 4 bedrooms and 2 full bathrooms are conveniently located on the second floor, and a partially finished basement adds a 5th bedroom plus a large rec room. The main floor features a fireplace in the living room, flex room, mudroom off the garage, main floor laundry, and large pantry off the kitchen. 3 stall garage, 10x10 deck, and a 10x10 patio off the walkout lower level.
Location
State MI
County Kent
Area Grand Rapids - G
Direction Corner of Burlingame and 76th ST. North on Burlingame, neighborhood on left side.
Rooms
Basement Walk-Out Access
Interior
Interior Features Garage Door Opener, Kitchen Island, Eat-in Kitchen, Pantry
Heating Forced Air
Cooling Central Air
Fireplaces Number 1
Fireplaces Type Living Room
Fireplace true
Appliance Washer, Refrigerator, Range, Microwave, Dryer, Disposal, Dishwasher
Laundry Laundry Room, Main Level
Exterior
Exterior Feature Patio, Deck(s)
Parking Features Attached
Garage Spaces 3.0
View Y/N No
Garage Yes
Building
Story 2
Sewer Public Sewer
Water Public
Architectural Style Traditional
Structure Type Vinyl Siding
New Construction No
Schools
School District Byron Center
Others
Tax ID 41-21-10-479-021
Acceptable Financing Cash, FHA, VA Loan, MSHDA, Conventional
Listing Terms Cash, FHA, VA Loan, MSHDA, Conventional
Read Less Info
Want to know what your home might be worth? Contact us for a FREE valuation!

Our team is ready to help you sell your home for the highest possible price ASAP

"My job is to find and attract mastery-based agents to the office, protect the culture, and make sure everyone is happy! "






