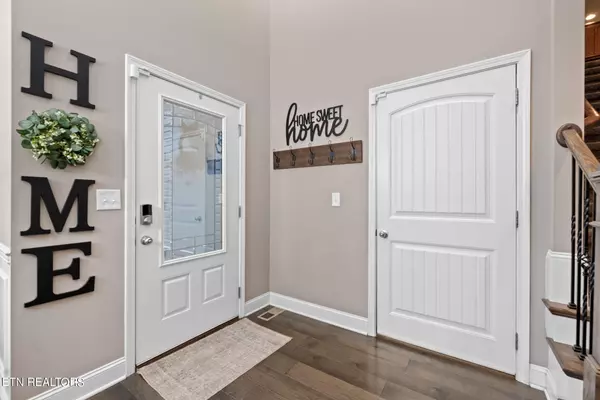$508,000
$513,000
1.0%For more information regarding the value of a property, please contact us for a free consultation.
4 Beds
3 Baths
2,667 SqFt
SOLD DATE : 09/13/2024
Key Details
Sold Price $508,000
Property Type Single Family Home
Sub Type Residential
Listing Status Sold
Purchase Type For Sale
Square Footage 2,667 sqft
Price per Sqft $190
Subdivision Copeland Heights
MLS Listing ID 1266874
Sold Date 09/13/24
Style Traditional
Bedrooms 4
Full Baths 3
HOA Fees $30/ann
Originating Board East Tennessee REALTORS® MLS
Year Built 2020
Lot Size 10,890 Sqft
Acres 0.25
Lot Dimensions 36X122X84X52X103
Property Description
READY, SET, PACK! *THERE IS PLENTY OF TIME TO ENJOY ALL THE AMENITIES OF COPELAND HEIGHTS INCLUDING THE RESORT STYLE POOL, PAVILLON, & PLAYGROUND. YOU WILL SETTLE INTO THIS AMAZING TWO STORY HOME OFFERING 4 BED, 3 BTH, LESS THAN 4 YEARS OLD! THIS SPACIOUS AND LUXURIOUS PROPERTY IS CONVENIENTLY LOCATED CLOSE TO SCHOOLS, SHOPPING AND I-75. SITUATED ON A CULDESAC WITH PRIVACY FENCE AND DECK SHADED FROM THE AFTERNOON SUN OVERLOOKS GREAT BACKYARD. 1221 SKY TOP IS PERFECT FOR ENTERTAINING, PLAYING, OR RELAXING. UPON ENTERING THE HOME YOU WILL IMMEDIATELY FEEL THE ATTENTION TO EVERY DETAIL FROM THE 9' CEILINGS AND EXTENSIVE CROWN MOLDING, TO THE UPGRADED SCRAPED WOOD FLOORING & KITCHEN APPLIANCES. THE MAIN LEVEL OFFERS LARGE 2 CAR GARAGE, SPACIOUS LIVING AREA WITH WOOD BURNING FIREPLACE, STYLISH TILE AND COUNTER TOPS, EAT IN KITCHEN, FORMAL DINING ROOM, AND MAIN LEVEL GUEST BEDROOM & BATH. IF SPACE IS WHAT YOU'RE LOOKING FOR...THIS IS IT! THE OPEN BALCONY LENDS TO A PERFECT READING NOOK, A SPRAWLING OWNER'S SUITE OFFERS TWO MASSIVE WALK-IN-CLOSETS, ELEGANT 5 PIECE BATH WITH TILE SHOWER AND SPA TUB. A VERSATILE BONUS ROOM IS PERFECT FOR ACTIVITIES, HOBBIES, OR MOVIE NIGHTS. ALL BEDROOMS ARE SPACIOUS AND SEPARATED FOR PRIVACY. THIS PROPERTY HAS IT ALL! DON'T MISS OUT ON THIS CUSTOM BUILD WITH PRIVACY, SPACE, COMFORT, AND TONS OF UPGRADES! *All appliances convey including the garage fridge and bar stools.
Location
State TN
County Knox County - 1
Area 0.25
Rooms
Family Room Yes
Other Rooms LaundryUtility, DenStudy, Bedroom Main Level, Breakfast Room, Great Room, Family Room, Split Bedroom
Basement Crawl Space
Dining Room Eat-in Kitchen, Formal Dining Area
Interior
Interior Features Island in Kitchen, Pantry, Walk-In Closet(s), Eat-in Kitchen
Heating Central, Electric
Cooling Central Cooling
Flooring Carpet, Hardwood, Tile
Fireplaces Number 1
Fireplaces Type Wood Burning
Appliance Dishwasher, Disposal, Microwave, Range, Refrigerator, Self Cleaning Oven, Smoke Detector
Heat Source Central, Electric
Laundry true
Exterior
Exterior Feature Windows - Vinyl, Windows - Insulated, Fence - Wood, Fenced - Yard, Deck
Garage Garage Door Opener, Attached, Main Level, Off-Street Parking
Garage Spaces 2.0
Garage Description Attached, Garage Door Opener, Main Level, Off-Street Parking, Attached
Pool true
Community Features Sidewalks
Amenities Available Clubhouse, Playground, Pool
View Country Setting
Parking Type Garage Door Opener, Attached, Main Level, Off-Street Parking
Total Parking Spaces 2
Garage Yes
Building
Lot Description Cul-De-Sac, Private, Irregular Lot, Level
Faces I-75 N TO EMORY RD, LEFT ON PEDIGO RD. LEFT ON CLOUD VIEW DR. RIGHT ON DAY VALLEY, RIGHT ON SKY TOP LANE.
Sewer Public Sewer
Water Public
Architectural Style Traditional
Structure Type Vinyl Siding,Brick
Schools
Middle Schools Powell
High Schools Powell
Others
HOA Fee Include All Amenities
Restrictions Yes
Tax ID 037JC013
Energy Description Electric
Read Less Info
Want to know what your home might be worth? Contact us for a FREE valuation!

Our team is ready to help you sell your home for the highest possible price ASAP

"My job is to find and attract mastery-based agents to the office, protect the culture, and make sure everyone is happy! "






