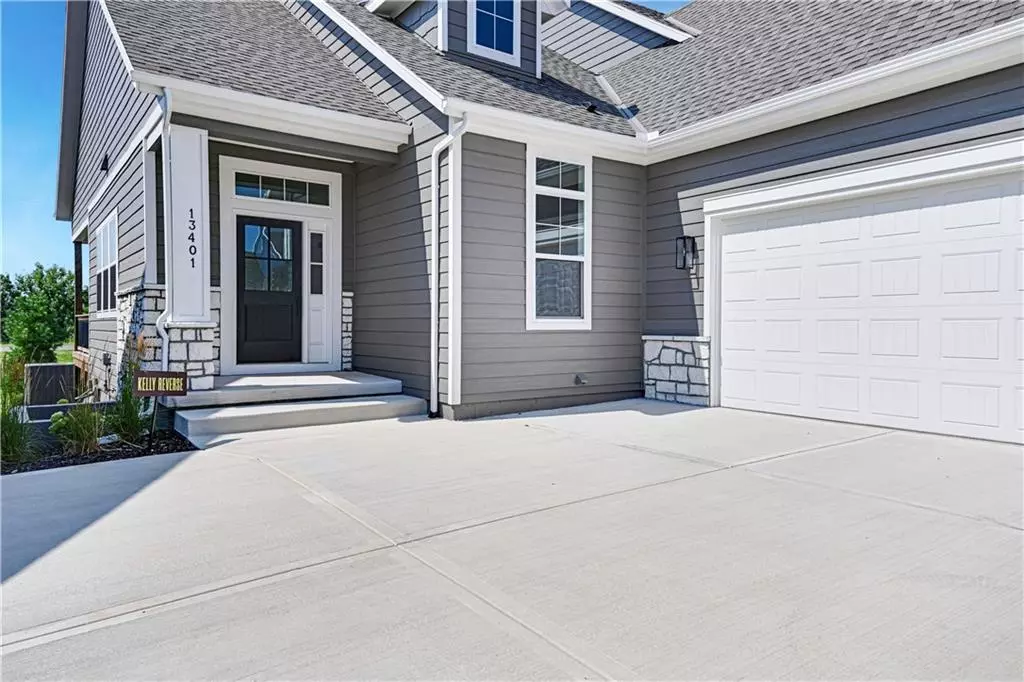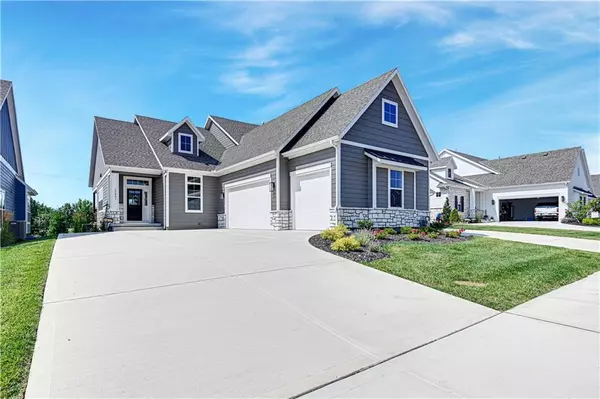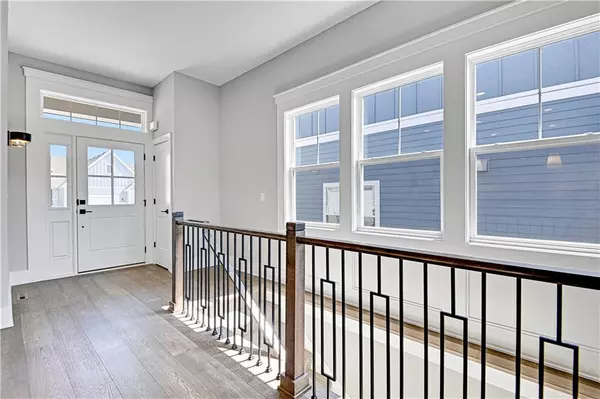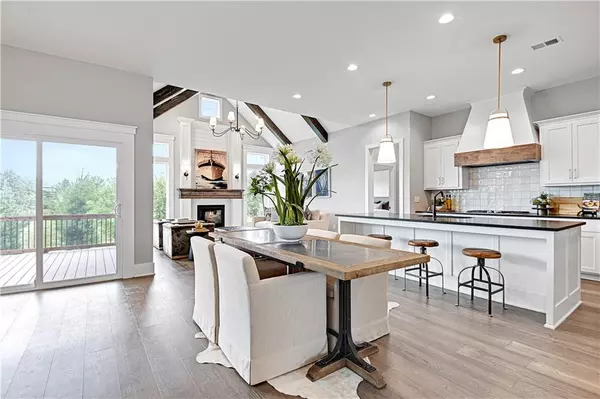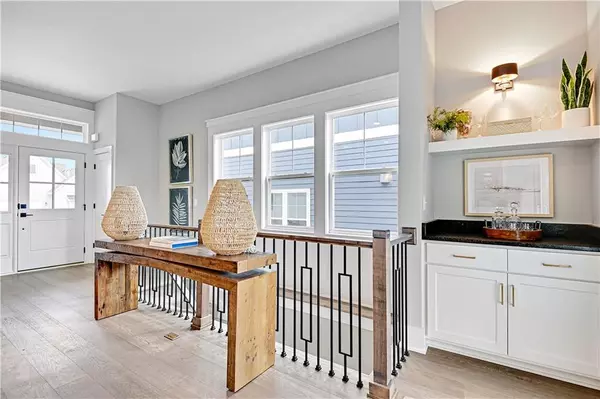$619,000
$619,000
For more information regarding the value of a property, please contact us for a free consultation.
3 Beds
3 Baths
2,420 SqFt
SOLD DATE : 09/06/2024
Key Details
Sold Price $619,000
Property Type Single Family Home
Sub Type Villa
Listing Status Sold
Purchase Type For Sale
Square Footage 2,420 sqft
Price per Sqft $255
Subdivision Chapel Hill Villas
MLS Listing ID 2493699
Sold Date 09/06/24
Style Traditional
Bedrooms 3
Full Baths 3
HOA Fees $275/mo
Originating Board hmls
Annual Tax Amount $8,108
Lot Size 7,840 Sqft
Acres 0.18
Property Description
Move-In Ready Maintenance Provided Villa!! The award-winning “KELLY” plan. ‘Reverse' style floor plan with 1700 sf on the main level. These paired villas feature sophisticated, East Coast inspired architecture that emulates the single-family home aesthetic with a singular focus: Easy, main-level living. An abundance of natural light accentuated by vaulted ceilings creates a welcoming and bright home! Many designer upgrades, quartz counters, stainless steel appliances, and wide plank wood floors. Primary bedroom on the main floor w/ zero entry shower, covered patios, and 2nd bedroom/study on the main floor. Finished LL with rec room and 3rd bedroom. 3-car garage! Expertly crafted by James Engle Custom Homes. Access to Chapel Hill amenities: 2 pools, trails, clubhouse, and pickleball. Services include snow removal & lawn maintenance. Visit our furnished villa models open daily. Lot 34 Completed.
Location
State KS
County Johnson
Rooms
Other Rooms Recreation Room
Basement Egress Window(s), Finished, Sump Pump, Walk Up
Interior
Interior Features Custom Cabinets, Kitchen Island, Painted Cabinets, Pantry, Vaulted Ceiling, Walk-In Closet(s)
Heating Natural Gas
Cooling Electric
Flooring Carpet, Tile, Wood
Fireplaces Number 1
Fireplaces Type Great Room
Fireplace Y
Appliance Cooktop, Dishwasher, Disposal, Microwave, Stainless Steel Appliance(s)
Laundry Main Level
Exterior
Parking Features true
Garage Spaces 3.0
Amenities Available Clubhouse, Play Area, Pool
Roof Type Composition
Building
Lot Description Sprinkler-In Ground
Entry Level Reverse 1.5 Story
Sewer City/Public
Water Public
Structure Type Lap Siding,Stone Veneer
Schools
Elementary Schools Timber Sage
Middle Schools Forest Spring
High Schools Spring Hill
School District Spring Hill
Others
HOA Fee Include Curbside Recycle,Lawn Service,Snow Removal,Trash
Ownership Private
Acceptable Financing Cash, Conventional
Listing Terms Cash, Conventional
Read Less Info
Want to know what your home might be worth? Contact us for a FREE valuation!

Our team is ready to help you sell your home for the highest possible price ASAP

"My job is to find and attract mastery-based agents to the office, protect the culture, and make sure everyone is happy! "

