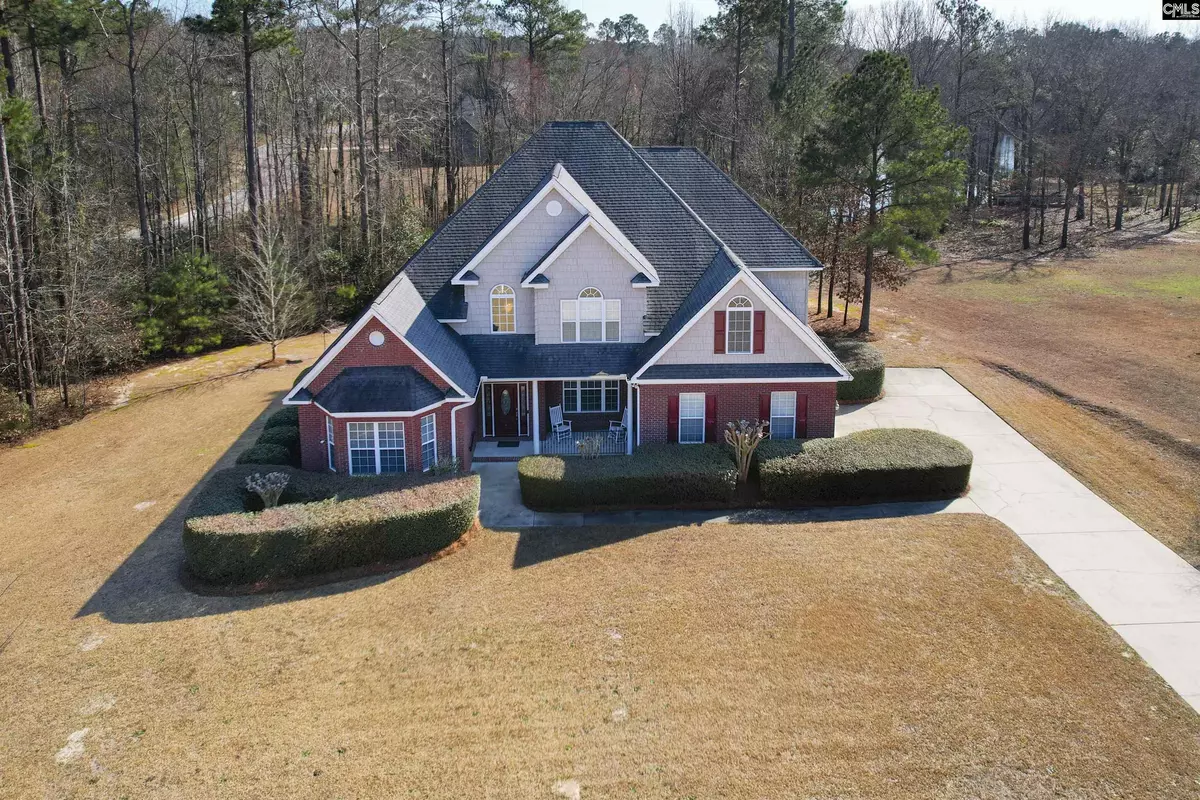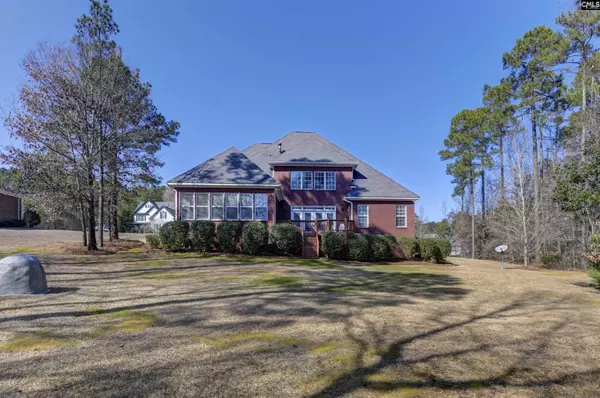$560,000
For more information regarding the value of a property, please contact us for a free consultation.
4 Beds
4 Baths
3,850 SqFt
SOLD DATE : 09/11/2024
Key Details
Property Type Single Family Home
Sub Type Single Family
Listing Status Sold
Purchase Type For Sale
Square Footage 3,850 sqft
Price per Sqft $145
Subdivision Stratford Plantation
MLS Listing ID 579581
Sold Date 09/11/24
Style Traditional
Bedrooms 4
Full Baths 3
Half Baths 1
HOA Fees $26/ann
Year Built 2007
Lot Size 1.210 Acres
Property Description
Amazing All Brick Custom Home in the wonderful Stratford Plantation Community. This incredible property is situated on an incredible 1.21 acre lot that borders a picturesque pond. The first floor features beautiful hardwood floors through out the living areas. Great size formal living and dining rooms. Outstanding living room highlighted by a gorgeous two story ceiling with lovely windows to bring in the natural sunlight and a cozy pass through gas fireplace. The living room is prewired for surround sound with Bose speakers in the living room, sun room, and on the back porch. Two hundred square foot sun room is perfect for relaxing and enjoying the view of the back yard. Sprawling eat-in kitchen boasts granite countertops, tile backsplash, double oven, stained cabinets, stainless steal appliances, recessed lighting, bar, pantry, lights under the cabinets, two lazy susans, and perhaps the best of all a pass though fireplace. The first floor master bedroom comes complete with box ceilings, huge walk-in closet, double vanity, water closet, separate shower and a relaxing whirl pool tub. The upstairs has a wonderful catwalk offering a breathtaking view of the living room and back yard. There are three upstairs bedrooms one of which has its own private bathroom. In addition there is a walk-in attic at the top of the stairs providing plenty of room for storage. The property has a full sprinkler system complete with its own well.
Location
State SC
County Kershaw
Area Kershaw County West - Lugoff, Elgin
Rooms
Other Rooms Sun Room, Office
Primary Bedroom Level Main
Master Bedroom Double Vanity, Bath-Private, Separate Shower, Closet-Walk in, Whirlpool, Ceilings-High (over 9 Ft), Ceilings-Box, Ceiling Fan, Closet-Private, Separate Water Closet, Floors - Carpet, Floors - Tile
Bedroom 2 Second Bath-Private, Closet-Walk in, Tub-Shower, Ceiling Fan, Closet-Private, Floors - Carpet
Dining Room Main Floors-Hardwood, Molding, Ceilings-High (over 9 Ft)
Kitchen Main Bar, Eat In, Fireplace, Floors-Hardwood, Pantry, Counter Tops-Granite, Cabinets-Stained, Backsplash-Tiled, Recessed Lights
Interior
Interior Features Attic Storage, Ceiling Fan, Smoke Detector, Attic Access
Heating Central
Cooling Central
Fireplaces Number 1
Fireplaces Type Gas Log-Propane
Equipment Dishwasher, Disposal, Microwave Above Stove
Laundry Electric, Heated Space, Mud Room
Exterior
Exterior Feature Sprinkler, Irrigation Well, Gutters - Partial, Front Porch - Covered, Back Porch - Uncovered
Parking Features Garage Attached, side-entry
Garage Spaces 2.0
Pool No
Waterfront Description Common Pond
Street Surface Paved
Building
Story 2
Foundation Crawl Space
Sewer Septic
Water Public, Well
Structure Type Brick-All Sides-AbvFound
Schools
Elementary Schools Dobys Mill
Middle Schools Leslie M Stover
High Schools Lugoff-Elgin
School District Kershaw County
Read Less Info
Want to know what your home might be worth? Contact us for a FREE valuation!

Our team is ready to help you sell your home for the highest possible price ASAP
Bought with Century 21 Excel

"My job is to find and attract mastery-based agents to the office, protect the culture, and make sure everyone is happy! "






