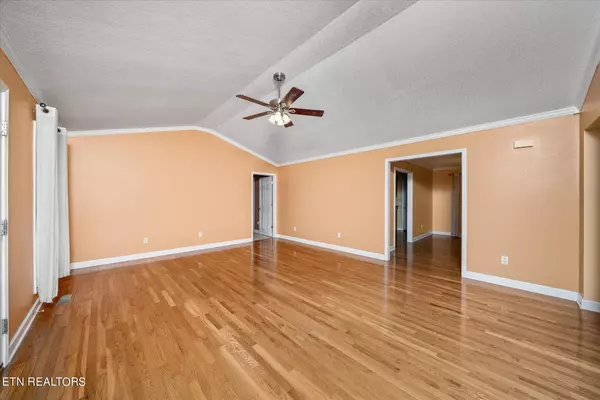$339,929
$339,929
For more information regarding the value of a property, please contact us for a free consultation.
3 Beds
2 Baths
2,363 SqFt
SOLD DATE : 09/13/2024
Key Details
Sold Price $339,929
Property Type Single Family Home
Sub Type Residential
Listing Status Sold
Purchase Type For Sale
Square Footage 2,363 sqft
Price per Sqft $143
Subdivision Eagle Pointe Phse Ii
MLS Listing ID 1271720
Sold Date 09/13/24
Style Other
Bedrooms 3
Full Baths 2
Originating Board East Tennessee REALTORS® MLS
Year Built 2007
Lot Size 0.460 Acres
Acres 0.46
Lot Dimensions 100x200
Property Description
Welcome to this charming 3-bedroom, 2-bathroom vinyl home with a partial finished basement, offering a fantastic opportunity for those looking to add their personal touch. The exterior features low-maintenance vinyl siding, providing both durability and curb appeal. Inside, you'll find a spacious layout with a comfortable living area and a functional kitchen. The three bedrooms offer ample space, and the two bathrooms are ready for a refresh to suit your style. The partial finished basement provides extra living space, perfect for a home office, playroom, or additional storage. Although the home could benefit from some updating, it has a solid foundation and great bones, making it a fantastic canvas for your renovation ideas. With its potential and inviting atmosphere, this home is ready to become a wonderful haven with a bit of TLC. Don't miss out on this opportunity to create your dream home in a great location!
Location
State TN
County Overton County - 54
Area 0.46
Rooms
Other Rooms Basement Rec Room, LaundryUtility, Bedroom Main Level, Mstr Bedroom Main Level
Basement Partially Finished, Walkout
Dining Room Formal Dining Area
Interior
Interior Features Island in Kitchen, Walk-In Closet(s)
Heating Central, Heat Pump, Propane, Electric
Cooling Central Cooling, Ceiling Fan(s)
Flooring Carpet, Hardwood, Tile
Fireplaces Type None
Window Features Drapes
Appliance Dishwasher, Dryer, Gas Stove, Microwave, Range, Refrigerator, Washer
Heat Source Central, Heat Pump, Propane, Electric
Laundry true
Exterior
Exterior Feature Porch - Covered, Porch - Screened
Parking Features Garage Door Opener, Attached, Basement
Garage Spaces 2.0
Garage Description Attached, Basement, Garage Door Opener, Attached
View Country Setting
Total Parking Spaces 2
Garage Yes
Building
Lot Description Irregular Lot, Rolling Slope
Faces From PCCH: E on Spring, N on Hwy 111, L on W Netherland, R on Eagle Landing, 1st L on Eagle Landing, home on R.
Sewer Septic Tank
Water Public
Architectural Style Other
Structure Type Vinyl Siding,Frame
Schools
Middle Schools Livingston
High Schools Livingston Academy
Others
Restrictions Yes
Tax ID 096O B 028.00
Energy Description Electric, Propane
Read Less Info
Want to know what your home might be worth? Contact us for a FREE valuation!

Our team is ready to help you sell your home for the highest possible price ASAP
"My job is to find and attract mastery-based agents to the office, protect the culture, and make sure everyone is happy! "






