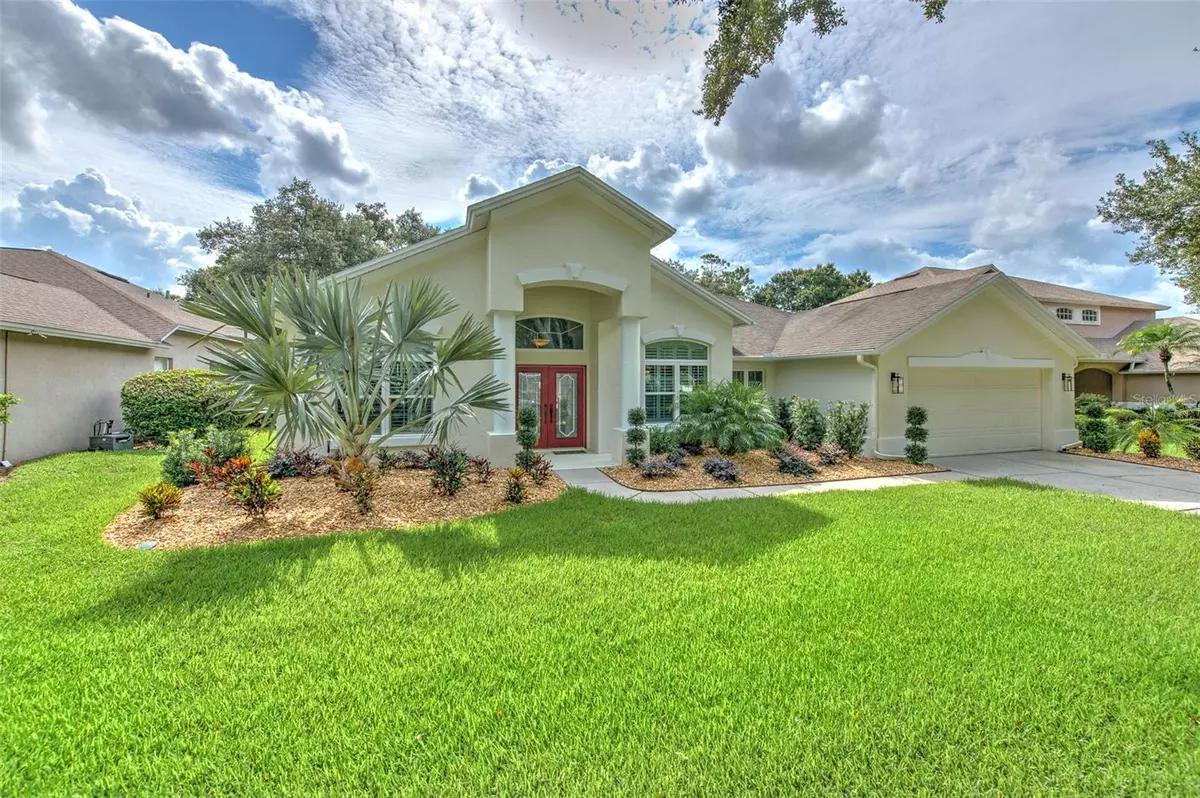$649,900
$649,900
For more information regarding the value of a property, please contact us for a free consultation.
5 Beds
3 Baths
2,550 SqFt
SOLD DATE : 09/09/2024
Key Details
Sold Price $649,900
Property Type Single Family Home
Sub Type Single Family Residence
Listing Status Sold
Purchase Type For Sale
Square Footage 2,550 sqft
Price per Sqft $254
Subdivision River Hills Country Club Parce
MLS Listing ID T3541617
Sold Date 09/09/24
Bedrooms 5
Full Baths 3
HOA Fees $211/qua
HOA Y/N Yes
Originating Board Stellar MLS
Year Built 1995
Annual Tax Amount $4,127
Lot Size 0.280 Acres
Acres 0.28
Lot Dimensions 75x128
Property Description
Welcome Home! This awesome home and property has so many desirable qualities and upgrades! Entire A/C system January 2024 with TechPure filtration system! NEW hurricane impact WINDOWS and SLIDERS throughout 2 years ago - WOW - sliding doors and kitchen window boast vertiglide blinds with the kitchen window blinds operate via remove and/or app! New water heater 12/2023! Spectacular pool resurfaced 3 years ago and lanai is adorned with pavers! Interior Paint 2 years ago. Newer water softener! Whole house surge protector! The immaculate exterior is very inviting and upon entering you will find luxury at it's finest! Arvida's Savanah model is roomy and perfect for entertaining! Rich looking Acacia manufactured hard wood floors adorn most rooms and the 3-way split floor plan allows for so much privacy. Fifth bedroom with closet is in front of home and doubles for a fantastic office space! Plantation Shutters are yet another upgraded improvement! Bedroom #4 location is in the back next to REMODELED pool bath -- perfect as guest suite! Enter the Jack and Jill bed/bath from either direction and this bath offers yet another remodel! Kitchen is large with plenty of granite counter space for that chef within you! Cabinetry features are pull out selves below and lazy Suzanne in corners! Appliances are all newer, and all convey with home. Separate laundry room off garage in front of home! Step outback to enjoy your STAYCATION in the ultimate pool paradise! The paver adorned lanai features outdoor kitchen area and plenty of under roof space that has wainscot ceiling!. Pool RESURFACED 3 years ago and features fantastic lighting both in pool and around lanai for twilight enjoyment! (Chlorine filter system can easily convert to salt system!) Garage is oversized, easily accommodating two vehicles, golf cart, bikes, toys, etc. and has built in cabinetry and pull down attic steps. Roof 10 years old. Zoned for all A rated schools. RIVER HILLS is the Jewel of Hillsborough County! Offering an 18 hole premier golf experience where it's natural surroundings combined with beautiful fairways and remodeled greens will please both the single digit handicap player as well as the novice! Group lessons are offered frequently as well as fun golf related events and challenging tournaments. Practice your game at the range, putting and chipping areas. The relaxed and fun yearly events include but are not limited to: Holiday Golf Cart Parade and Cart Decorating Contests, Easter Brunch, Octoberfest, Veterans, Labor & Independence Day flag placement and food truck events -- and weekly events includes but not limited to: LRC, Bunco, Sunday Brunch and Friday night live entertainment! The amenities are awesome: Olympic size pool and child wade pool, tennis courts, hiking trails, basketball, beach volleyball, playgrounds, full gym, proshop, fine dining and pub experience and coming soon: pickelball! Manned community security entrances. This property is PERFECT for you to call home!
Location
State FL
County Hillsborough
Community River Hills Country Club Parce
Zoning PD
Interior
Interior Features Ceiling Fans(s), Kitchen/Family Room Combo, Living Room/Dining Room Combo, Split Bedroom
Heating Central
Cooling Central Air
Flooring Tile, Wood
Fireplace false
Appliance Dishwasher, Disposal, Dryer, Microwave, Refrigerator, Washer
Laundry Laundry Room
Exterior
Exterior Feature Lighting, Outdoor Grill, Sidewalk, Sliding Doors
Parking Features Garage Door Opener, Oversized
Garage Spaces 2.0
Pool Auto Cleaner, Gunite
Community Features Association Recreation - Owned, Clubhouse, Deed Restrictions, Fitness Center, Gated Community - Guard, Golf Carts OK, Golf, Park, Playground, Pool, Restaurant, Tennis Courts
Utilities Available Cable Connected, Sewer Connected, Water Connected
Amenities Available Basketball Court, Clubhouse, Fitness Center, Gated, Golf Course, Maintenance, Park, Pickleball Court(s), Playground, Pool, Recreation Facilities, Security, Tennis Court(s), Trail(s)
View Pool
Roof Type Shake
Attached Garage true
Garage true
Private Pool Yes
Building
Lot Description In County, Landscaped, Near Golf Course, Sidewalk
Story 1
Entry Level One
Foundation Slab
Lot Size Range 1/4 to less than 1/2
Sewer Public Sewer
Water Public
Structure Type Block
New Construction false
Schools
Elementary Schools Lithia Springs-Hb
Middle Schools Randall-Hb
High Schools Newsome-Hb
Others
Pets Allowed Cats OK, Dogs OK
HOA Fee Include Guard - 24 Hour,Pool,Maintenance Grounds,Management,Recreational Facilities,Security
Senior Community No
Ownership Fee Simple
Monthly Total Fees $211
Acceptable Financing Cash, Conventional, VA Loan
Membership Fee Required Required
Listing Terms Cash, Conventional, VA Loan
Special Listing Condition None
Read Less Info
Want to know what your home might be worth? Contact us for a FREE valuation!

Our team is ready to help you sell your home for the highest possible price ASAP

© 2025 My Florida Regional MLS DBA Stellar MLS. All Rights Reserved.
Bought with WESTON GROUP
"My job is to find and attract mastery-based agents to the office, protect the culture, and make sure everyone is happy! "

