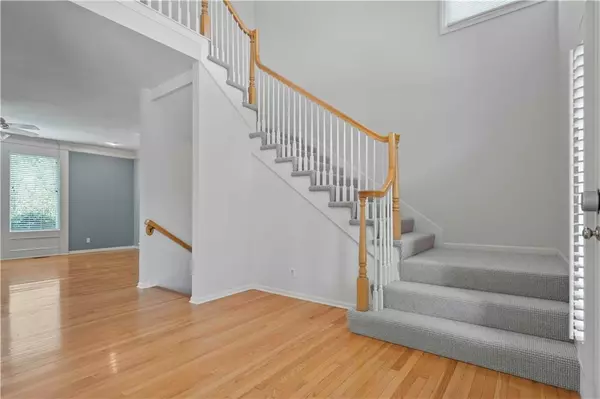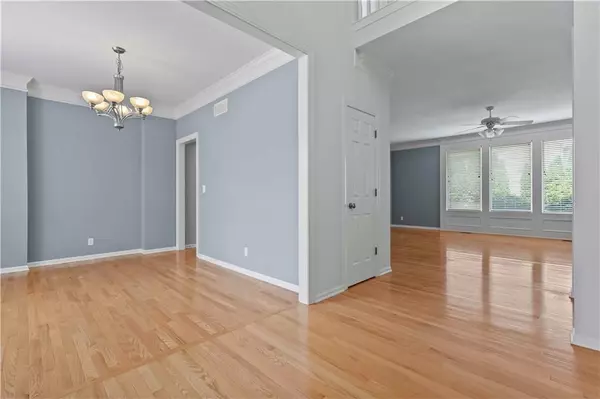$585,000
$585,000
For more information regarding the value of a property, please contact us for a free consultation.
5 Beds
5 Baths
4,209 SqFt
SOLD DATE : 09/13/2024
Key Details
Sold Price $585,000
Property Type Single Family Home
Sub Type Single Family Residence
Listing Status Sold
Purchase Type For Sale
Square Footage 4,209 sqft
Price per Sqft $138
Subdivision Shadow Brook
MLS Listing ID 2500728
Sold Date 09/13/24
Style Traditional
Bedrooms 5
Full Baths 4
Half Baths 1
HOA Fees $80/ann
Originating Board hmls
Year Built 2002
Annual Tax Amount $5,832
Lot Size 9,490 Sqft
Acres 0.21786042
Property Description
BEAUTIFUL MOVE-IN READY 2 STORY IN BLUE VALLEY SCHOOLS! LONG LIST OF UPDTAES AND UPGRADES INCLUDING BRAND NEW PAINT AND CARPET! Light and Bright with loads of windows! CONVENIENT SMART HOME FEATURES: Smart locks, door bell, garage door controller, thermostat, smart switches, and sprinkler system control! GORGEOUS Hardwood floors throughout main level! Awesome Home for Entertaining with Spacious Great Room, Formal Dining & Breakfast Area! Open Kitchen features Granite Countertops, Eat-In Bar, Built-In Buffet, Pantry and Stainless Steel Appliances including a Gas Stove! Patio access from here is perfect for hosting BBQs! Spacious Primary Suite complete with built-in bench, en-suite with whirlpool tub, separate shower, dual vanity and Generous Walk-In Closet! Second Vaulted Bedroom with Private Bath. Bedrooms 3 and 4 share a bath. Convenient Laundry Room on bedroom level! Full Finished Basement with Family Room, 5th Bedroom, 4th Bathroom and still unfinished space for storage! NOTE: Hardwood floor refinish quote of $3,500. We wanted to leave this so that the buyer could choose color and finish. Fantastic location just minutes to dining & shopping at Leawood Town Center Plaza and major highways! HURRY IN!
Location
State KS
County Johnson
Rooms
Other Rooms Breakfast Room, Entry, Family Room, Great Room, Recreation Room
Basement Basement BR, Egress Window(s), Finished, Full
Interior
Interior Features Ceiling Fan(s), Kitchen Island, Pantry, Stained Cabinets, Vaulted Ceiling, Walk-In Closet(s), Whirlpool Tub
Heating Natural Gas
Cooling Electric
Flooring Carpet, Tile, Wood
Fireplaces Number 1
Fireplaces Type Gas
Fireplace Y
Appliance Dishwasher, Disposal, Microwave, Gas Range, Stainless Steel Appliance(s)
Laundry Laundry Room, Upper Level
Exterior
Parking Features true
Garage Spaces 3.0
Amenities Available Play Area, Pool, Trail(s)
Roof Type Composition
Building
Lot Description Cul-De-Sac, Level, Sprinkler-In Ground
Entry Level 2 Stories
Sewer City/Public
Water Public
Structure Type Stucco & Frame
Schools
Elementary Schools Lakewood
Middle Schools Lakewood
High Schools Blue Valley West
School District Blue Valley
Others
HOA Fee Include Curbside Recycle,Trash
Ownership Private
Acceptable Financing Cash, Conventional, FHA, VA Loan
Listing Terms Cash, Conventional, FHA, VA Loan
Read Less Info
Want to know what your home might be worth? Contact us for a FREE valuation!

Our team is ready to help you sell your home for the highest possible price ASAP

"My job is to find and attract mastery-based agents to the office, protect the culture, and make sure everyone is happy! "






