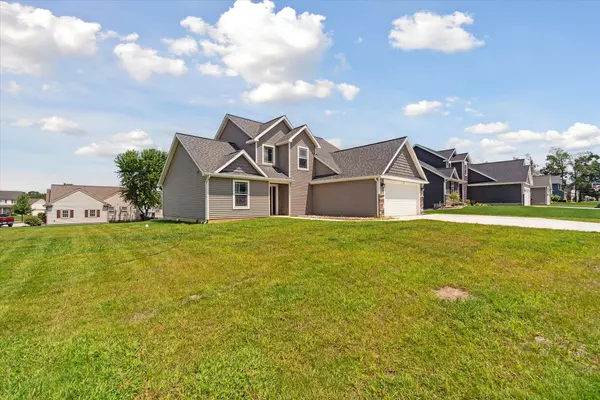$333,000
$349,900
4.8%For more information regarding the value of a property, please contact us for a free consultation.
3 Beds
3 Baths
1,618 SqFt
SOLD DATE : 09/12/2024
Key Details
Sold Price $333,000
Property Type Single Family Home
Sub Type Single Family Residence
Listing Status Sold
Purchase Type For Sale
Square Footage 1,618 sqft
Price per Sqft $205
Municipality Spring Arbor Twp
Subdivision Fairfields Of Spring Arbor
MLS Listing ID 24035015
Sold Date 09/12/24
Style Traditional
Bedrooms 3
Full Baths 2
Half Baths 1
HOA Fees $50
HOA Y/N true
Year Built 2023
Annual Tax Amount $3,394
Tax Year 2023
Lot Size 1.100 Acres
Acres 1.1
Lot Dimensions 268x190
Property Description
Newer constructed 3 bedroom, 2 1/2 bath home in Western Schools situated on a 1.1 acres in the very desirable Fairfields of Spring Arbor Subdivision. This home has a special zero entry design at the front door and garage entrances. The great room offers a large wall of windows, with a open floor plan to the kitchen with granite counter tops and appliances, the slider off the eating area leads out to a covered deck perfect for grilling or for relaxing, home also offers a first floor laundry room and a mudroom off the kitchen, first floor primary suite features a walk-in closet and a zero-rise entry to a large tiled shower, the second level offers a open stairway with the other 2 spacious bedrooms, bathroom with a double sink vanity and linen closet, get your tour scheduled soon...
Location
State MI
County Jackson
Area Jackson County - Jx
Direction Spring Arbor Rd to Chapel Rd to Dickens St. Pre title is with MI Title Agency of Jackson
Rooms
Basement Full
Interior
Interior Features Garage Door Opener, Kitchen Island, Eat-in Kitchen
Heating Forced Air
Cooling Central Air
Fireplace false
Window Features Insulated Windows
Appliance Dishwasher, Microwave, Oven, Refrigerator
Laundry Main Level
Exterior
Exterior Feature Deck(s)
Parking Features Garage Faces Front, Attached
Garage Spaces 2.0
View Y/N No
Street Surface Paved
Handicap Access Accessible Entrance
Garage Yes
Building
Lot Description Corner Lot
Story 2
Sewer Public Sewer
Water Public
Architectural Style Traditional
Structure Type Stone,Vinyl Siding
New Construction No
Schools
School District Western
Others
Tax ID 099-12-17-478-055-00
Acceptable Financing Cash, FHA, VA Loan, MSHDA, Conventional
Listing Terms Cash, FHA, VA Loan, MSHDA, Conventional
Read Less Info
Want to know what your home might be worth? Contact us for a FREE valuation!

Our team is ready to help you sell your home for the highest possible price ASAP

"My job is to find and attract mastery-based agents to the office, protect the culture, and make sure everyone is happy! "






