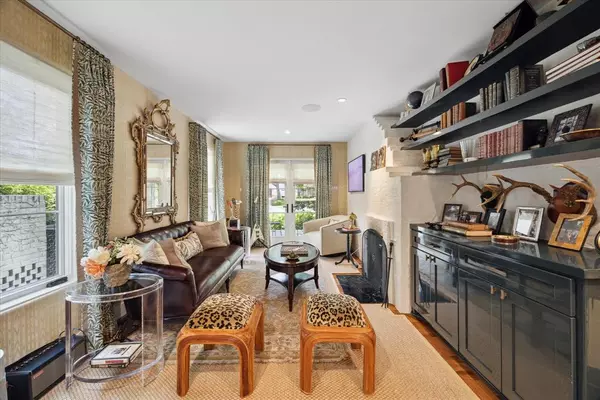$3,900,000
For more information regarding the value of a property, please contact us for a free consultation.
5 Beds
5.2 Baths
5,710 SqFt
SOLD DATE : 09/12/2024
Key Details
Property Type Single Family Home
Listing Status Sold
Purchase Type For Sale
Square Footage 5,710 sqft
Price per Sqft $666
Subdivision River Oaks Sec 03
MLS Listing ID 77243587
Sold Date 09/12/24
Style Traditional
Bedrooms 5
Full Baths 5
Half Baths 2
HOA Fees $220/ann
HOA Y/N 1
Year Built 1935
Annual Tax Amount $69,813
Tax Year 2023
Lot Size 0.275 Acres
Acres 0.2755
Property Description
Immersed in history, this exceptional landmark home at 2116 Chilton Road, designed by Hiram Salisbury & J. George McHale in 1935, features 5 bedrooms & 5.2 bathrooms. The chef's kitchen, equipped with stainless steel Wolf and SubZero appliances, flows seamlessly into the family room & breakfast room, providing space for both culinary delights & entertainment. The primary bedroom suite offers a serene escape with a lavish en-suite bathroom & two spacious walk-in closets. The home features reclaimed wood beams, vaulted ceilings, elegant plaster walls, & bay windows providing ample natural light. The fully turfed backyard & whole house generator further enhance the appeal of this exceptional property. From the swanky lounge to the inviting formal living & dining rooms, this house is perfectly suited for entertaining friends & loved ones. This home offers a unique opportunity to own a piece of history while enjoying modern comforts and conveniences.
Location
State TX
County Harris
Area River Oaks Area
Rooms
Bedroom Description En-Suite Bath,Primary Bed - 2nd Floor,Walk-In Closet
Other Rooms Breakfast Room, Den, Family Room, Formal Dining, Formal Living, Gameroom Up, Home Office/Study, Living Area - 1st Floor, Utility Room in House
Master Bathroom Half Bath, Primary Bath: Double Sinks, Primary Bath: Separate Shower, Primary Bath: Soaking Tub, Secondary Bath(s): Separate Shower, Secondary Bath(s): Tub/Shower Combo
Den/Bedroom Plus 5
Kitchen Island w/o Cooktop, Kitchen open to Family Room, Pantry, Second Sink
Interior
Interior Features High Ceiling, Refrigerator Included, Wet Bar
Heating Central Gas
Cooling Central Electric
Flooring Wood
Fireplaces Number 2
Fireplaces Type Gaslog Fireplace, Wood Burning Fireplace
Exterior
Exterior Feature Artificial Turf, Back Green Space, Back Yard, Back Yard Fenced, Covered Patio/Deck, Fully Fenced, Patio/Deck, Private Driveway
Garage Attached Garage
Garage Spaces 2.0
Garage Description Additional Parking, Auto Garage Door Opener, Circle Driveway, Driveway Gate
Roof Type Composition
Street Surface Concrete
Accessibility Driveway Gate
Private Pool No
Building
Lot Description Subdivision Lot
Faces South
Story 2
Foundation Pier & Beam, Slab
Lot Size Range 0 Up To 1/4 Acre
Sewer Public Sewer
Water Public Water
Structure Type Brick,Wood
New Construction No
Schools
Elementary Schools River Oaks Elementary School (Houston)
Middle Schools Lanier Middle School
High Schools Lamar High School (Houston)
School District 27 - Houston
Others
Senior Community No
Restrictions Deed Restrictions
Tax ID 060-156-052-0024
Ownership Full Ownership
Acceptable Financing Cash Sale, Conventional
Tax Rate 2.0148
Disclosures Sellers Disclosure
Listing Terms Cash Sale, Conventional
Financing Cash Sale,Conventional
Special Listing Condition Sellers Disclosure
Read Less Info
Want to know what your home might be worth? Contact us for a FREE valuation!

Our team is ready to help you sell your home for the highest possible price ASAP

Bought with Martha Turner Sotheby's International Realty

"My job is to find and attract mastery-based agents to the office, protect the culture, and make sure everyone is happy! "






