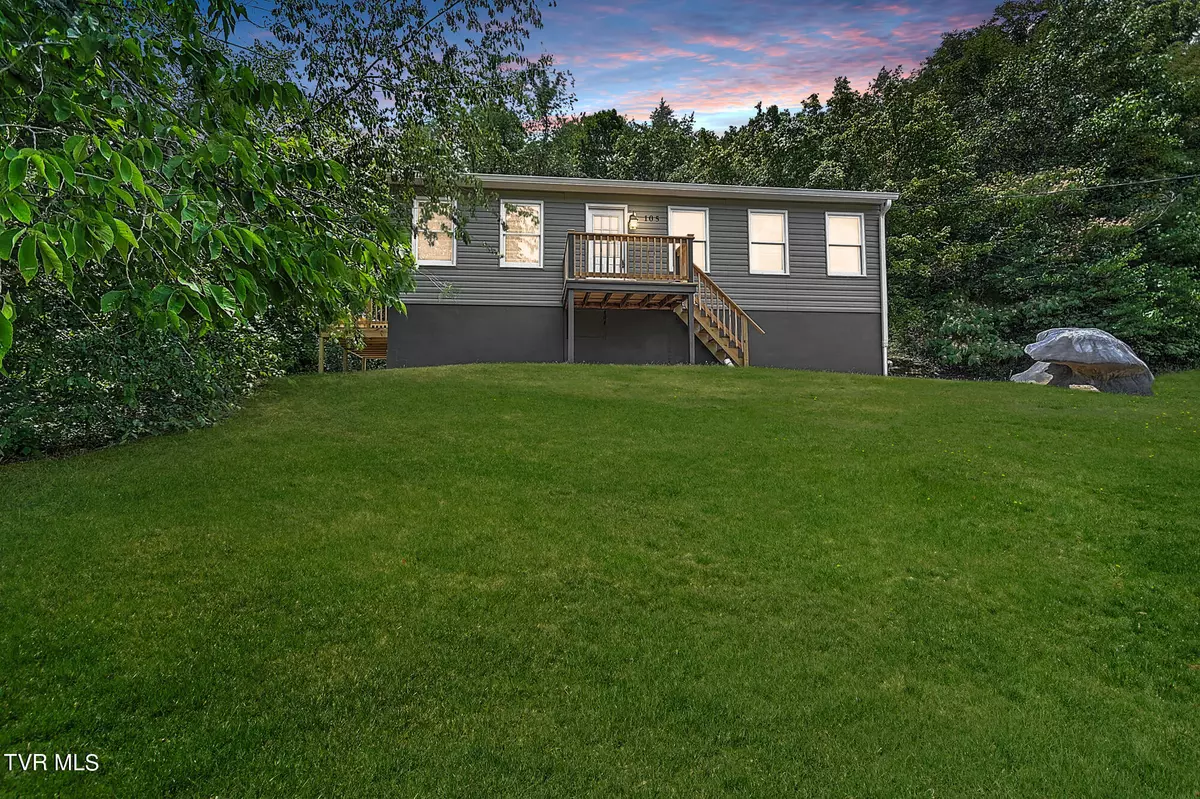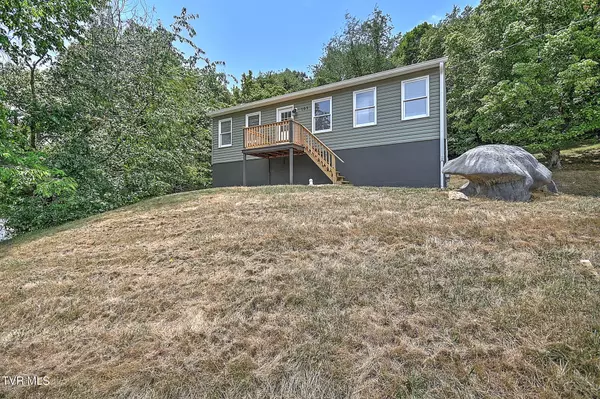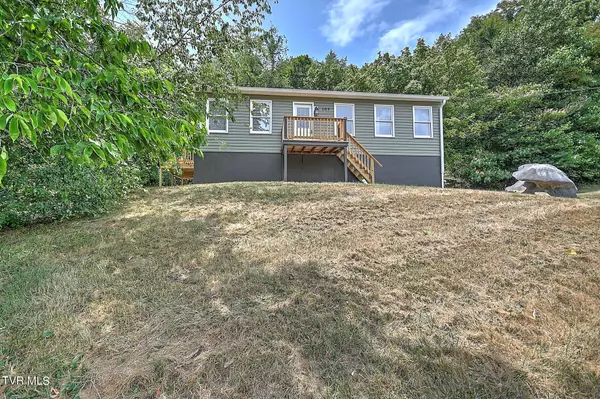$212,000
$219,900
3.6%For more information regarding the value of a property, please contact us for a free consultation.
3 Beds
1 Bath
1,350 SqFt
SOLD DATE : 09/12/2024
Key Details
Sold Price $212,000
Property Type Single Family Home
Sub Type Single Family Residence
Listing Status Sold
Purchase Type For Sale
Square Footage 1,350 sqft
Price per Sqft $157
Subdivision Not Listed
MLS Listing ID 9968749
Sold Date 09/12/24
Style Raised Ranch
Bedrooms 3
Full Baths 1
HOA Y/N No
Total Fin. Sqft 1350
Originating Board Tennessee/Virginia Regional MLS
Year Built 1991
Lot Size 0.520 Acres
Acres 0.52
Lot Dimensions 038B B 018.75
Property Description
**Back on Market! -- Buyer failed to perform**Like new — inside and out! This beautifully renovated 3-bedroom, 1-bath raised ranch features a new roof, new vinyl siding, and even new decks on the front and side of the home. Inside, you'll find gorgeous and durable new hardwood-style flooring throughout, including in the finished basement, which provides a versatile space for a den, home office, media room, or anything you desire. The updated full bath boasts brand-new fixtures, ensuring a fresh and contemporary feel. The attractive kitchen is a standout, with new cabinets, countertops, appliances, and fixtures that will delight any home chef. With a two-car drive-under garage, you'll have plenty of space for parking and storage. Every detail in this home has been thoughtfully considered, making it a perfect move-in-ready option for those seeking modern comforts and stylish living. The convenient location means that you have plenty of entertainment options, like Paramount Bristol and the Birthplace of Country Music Museum, close at hand. King University is only 6 minutes away; the Hard Rock Casino is a mere 15-minute drive, and the picturesque Steele Creek Park awaits you just 15 minutes from your doorstep. Set up a showing today for this renovated beauty in the heart of Bristol!
Location
State TN
County Sullivan
Community Not Listed
Area 0.52
Zoning Residential
Direction Turn left onto Hazelwood St Continue straight to stay on Hazelwood St Turn left onto Blackley Rd Blackley Rd turns slightly right and becomes Rosedale Ln Turn right onto Clay St
Rooms
Basement Finished, Walk-Out Access
Interior
Interior Features Kitchen/Dining Combo, Remodeled
Heating Central
Cooling Central Air
Flooring Luxury Vinyl
Window Features Double Pane Windows
Appliance Range, Refrigerator
Heat Source Central
Exterior
Parking Features Deeded, Asphalt, Garage Door Opener
Garage Spaces 2.0
Utilities Available Cable Available, Electricity Available
Amenities Available Landscaping
Roof Type Shingle
Topography Rolling Slope
Porch Front Porch, Rear Patio
Total Parking Spaces 2
Building
Entry Level Two
Foundation Block
Water Public
Architectural Style Raised Ranch
Structure Type Vinyl Siding
New Construction No
Schools
Elementary Schools Fairmount
Middle Schools Vance
High Schools Tennessee
Others
Senior Community No
Tax ID 038b B 018.75
Acceptable Financing Cash, Conventional, FHA, THDA, VA Loan
Listing Terms Cash, Conventional, FHA, THDA, VA Loan
Read Less Info
Want to know what your home might be worth? Contact us for a FREE valuation!

Our team is ready to help you sell your home for the highest possible price ASAP
Bought with Cynthia Seeling • American Realty
"My job is to find and attract mastery-based agents to the office, protect the culture, and make sure everyone is happy! "






