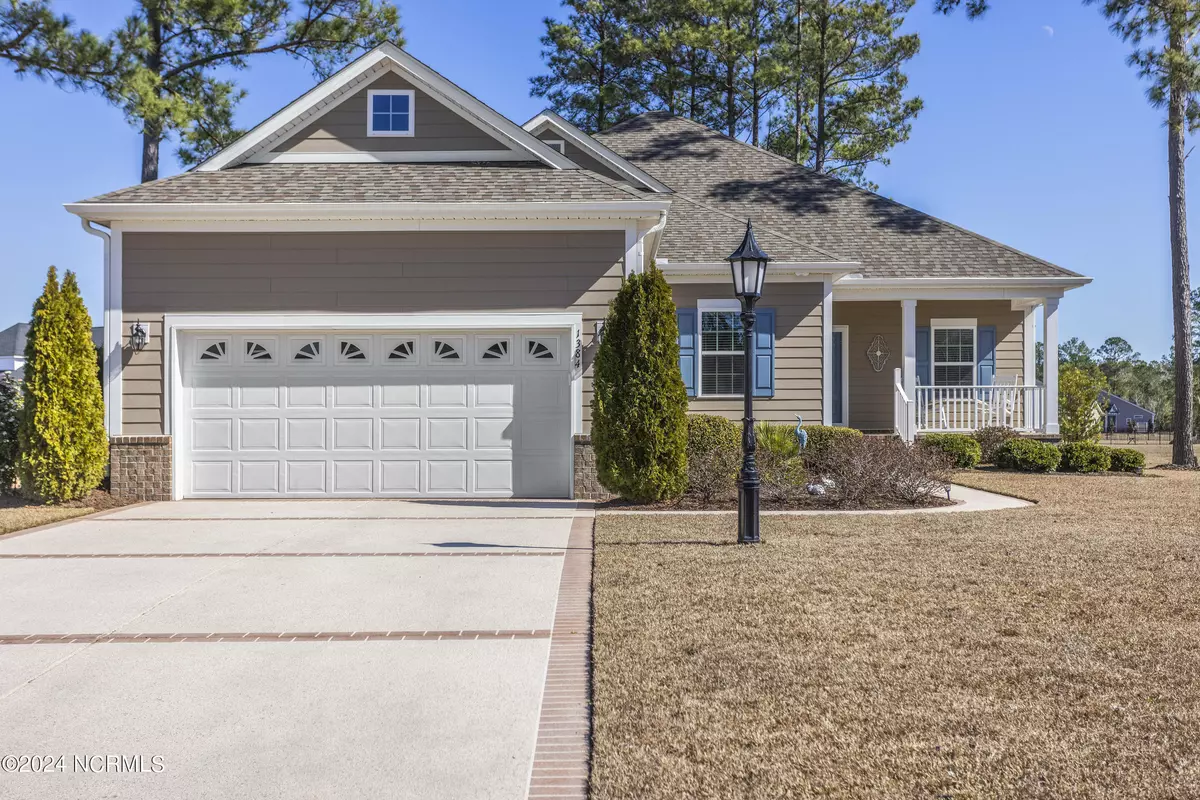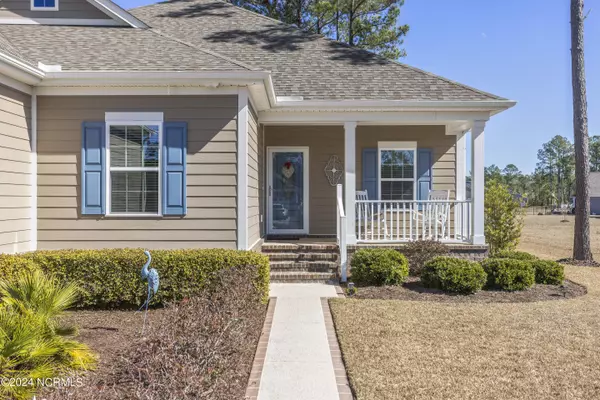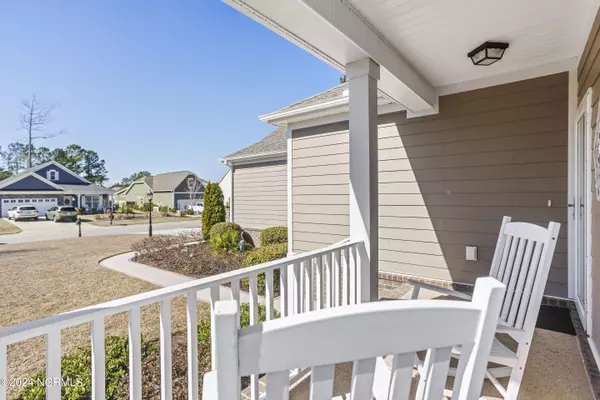$430,000
$449,000
4.2%For more information regarding the value of a property, please contact us for a free consultation.
3 Beds
2 Baths
2,595 SqFt
SOLD DATE : 09/12/2024
Key Details
Sold Price $430,000
Property Type Single Family Home
Sub Type Single Family Residence
Listing Status Sold
Purchase Type For Sale
Square Footage 2,595 sqft
Price per Sqft $165
Subdivision Brunswick Plantation
MLS Listing ID 100452764
Sold Date 09/12/24
Style Wood Frame
Bedrooms 3
Full Baths 2
HOA Fees $1,176
HOA Y/N Yes
Originating Board Hive MLS
Year Built 2017
Annual Tax Amount $1,812
Lot Size 0.301 Acres
Acres 0.3
Lot Dimensions 175 x 75 x 175 x 75
Property Description
Don't miss out on this pristine custom built home in the gated community of Brunswick Plantation Golf Resort; Hamptons section. This beautifully maintained home features 3 bedrooms, 2 baths with a bonus room. Open concept with tile flooring in the kitchen and manufactured hardwood in the foyer, master bedroom, master closet and living room. Eat-in kitchen boasts large island with storage cabinets on both sides, granite countertops, SS appliances and a walk-in pantry. Master bedroom suite features a very large walk-in closet, tiled bathroom with double vanities, step-in shower and 2 linen closets. This property has a raised slab and sits high and dry in the ''X'' flood zone - No flood insurance required here! Additional features include an irrigation system and Leaf Guard gutters that come with a lifetime, transferrable warranty! Cabinets mounted in garage for extra storage space. Front porch, driveway, front walkway and back patio all have flooring (spray texture overlay) that you must see to believe! This gated community offers a clubhouse, restaurant, 3 nine hole golf courses, fitness center, tennis, pools and more! Conveniently located to Myrtle Beach, Sunset Beach, restaurants and shopping. Make your appointment to see this beautiful home today!
Location
State NC
County Brunswick
Community Brunswick Plantation
Zoning R60
Direction Hwy 17 to Pea Landing, make first left only Number 5 School Road then turn right onto N. Balfour and pass through the security gate. Turn right onto Ogelthorp. Home is on the left.
Location Details Mainland
Rooms
Primary Bedroom Level Primary Living Area
Interior
Interior Features Foyer, Kitchen Island, Master Downstairs, Ceiling Fan(s), Pantry, Walk-in Shower, Walk-In Closet(s)
Heating Electric, Heat Pump
Cooling Central Air
Flooring Carpet, Tile, Wood
Fireplaces Type None
Fireplace No
Window Features Blinds
Appliance Washer, Stove/Oven - Electric, Refrigerator, Microwave - Built-In, Dryer, Dishwasher
Laundry Inside
Exterior
Exterior Feature Irrigation System
Parking Features Attached, Garage Door Opener
Garage Spaces 2.0
Roof Type Architectural Shingle
Porch Enclosed, Patio, Porch, Screened
Building
Story 2
Entry Level One and One Half
Foundation Raised, Slab
Sewer Municipal Sewer
Water Municipal Water
Structure Type Irrigation System
New Construction No
Schools
Elementary Schools Jessie Mae Monroe Elementary
Middle Schools Shallotte Middle
High Schools West Brunswick
Others
Tax ID 209eh006
Acceptable Financing Cash, Conventional, FHA, VA Loan
Listing Terms Cash, Conventional, FHA, VA Loan
Special Listing Condition None
Read Less Info
Want to know what your home might be worth? Contact us for a FREE valuation!

Our team is ready to help you sell your home for the highest possible price ASAP

"My job is to find and attract mastery-based agents to the office, protect the culture, and make sure everyone is happy! "






