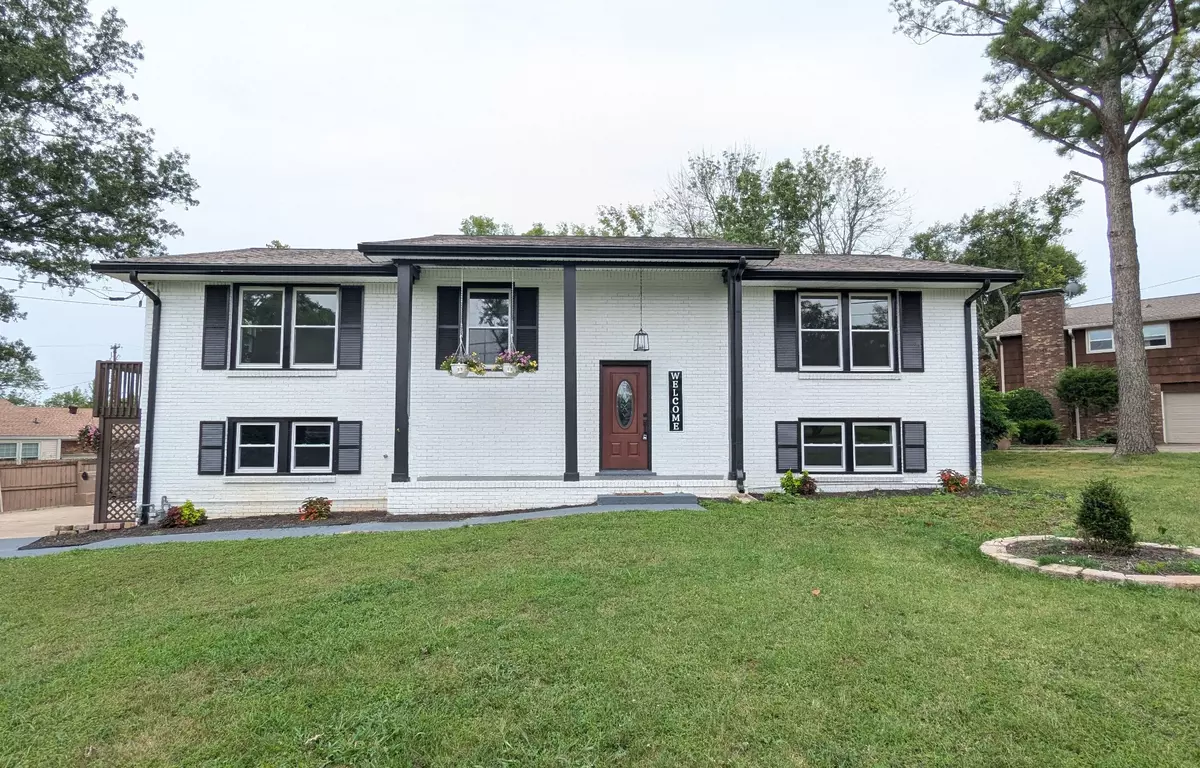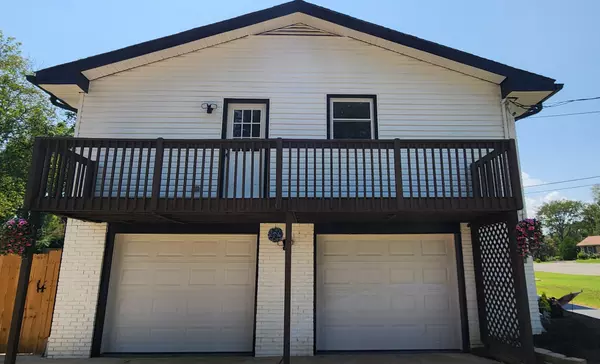$491,000
$520,000
5.6%For more information regarding the value of a property, please contact us for a free consultation.
4 Beds
3 Baths
2,212 SqFt
SOLD DATE : 09/11/2024
Key Details
Sold Price $491,000
Property Type Single Family Home
Sub Type Single Family Residence
Listing Status Sold
Purchase Type For Sale
Square Footage 2,212 sqft
Price per Sqft $221
Subdivision Priest Lake Park
MLS Listing ID 2688436
Sold Date 09/11/24
Bedrooms 4
Full Baths 3
HOA Y/N No
Year Built 1971
Annual Tax Amount $1,813
Lot Size 0.320 Acres
Acres 0.32
Lot Dimensions 153 X 141
Property Description
Don't Wait to Build! Warm, Inviting & adorable ranch style home turn key ready w/ split level. Completely Updated! 4 bedrooms, 3 baths situated on a Cal-de-sac, right next to Percy Priest Lake. Overflowing w/ upgrades & Outdoor Oasis. Chefs Kitchen – Lots & lots of cabinetry w/ rollout drawers, Granite countertops, stylish tile backsplash & stainless-steel appliances! Enjoy seamless living w/ an open layout - creating a seamless flow between the living spaces. Sunlight pours in through large windows & balcony off dining room viewing privacy fenced in back yard. Primary Bedroom has its own private balcony – Step in tile shower. Make your way downstairs to your own living quarters – Bedroom w/ closet, full bath, laundry room & Den w/ fireplace stepping out onto backyard patio for entertainment. Large 2 car attached garage. New LVP flooring, New light fixtures, ceiling fans, faucets, freshly painted throughout, New Roof, HVAC, tankless water heater & more! Perfect for a large family.
Location
State TN
County Davidson County
Rooms
Main Level Bedrooms 3
Interior
Interior Features Ceiling Fan(s), Extra Closets, In-Law Floorplan, Open Floorplan, Storage, Walk-In Closet(s)
Heating Central
Cooling Central Air
Flooring Laminate
Fireplaces Number 1
Fireplace Y
Appliance Dishwasher, Microwave, Refrigerator, Stainless Steel Appliance(s)
Exterior
Exterior Feature Balcony, Garage Door Opener
Garage Spaces 2.0
Utilities Available Water Available
Waterfront false
View Y/N false
Roof Type Shingle
Parking Type Attached - Side, Concrete, Driveway
Private Pool false
Building
Lot Description Cul-De-Sac, Level
Story 1
Sewer Public Sewer
Water Public
Structure Type Brick
New Construction false
Schools
Elementary Schools Smith Springs Elementary School
Middle Schools Apollo Middle
High Schools Antioch High School
Others
Senior Community false
Read Less Info
Want to know what your home might be worth? Contact us for a FREE valuation!

Our team is ready to help you sell your home for the highest possible price ASAP

© 2024 Listings courtesy of RealTrac as distributed by MLS GRID. All Rights Reserved.

"My job is to find and attract mastery-based agents to the office, protect the culture, and make sure everyone is happy! "






