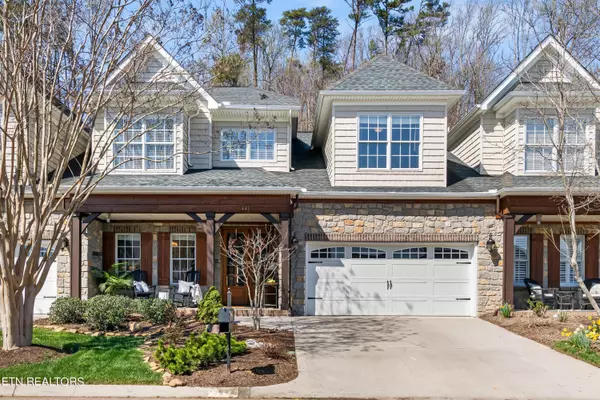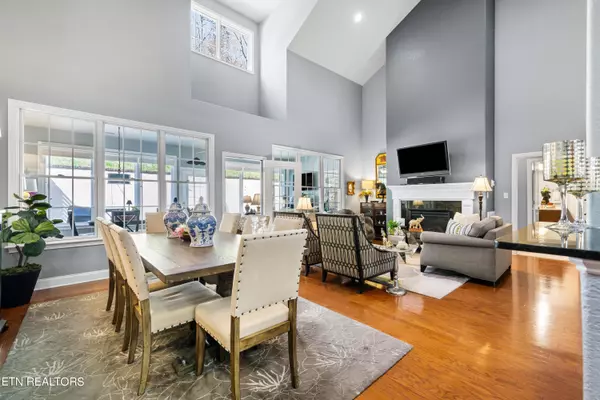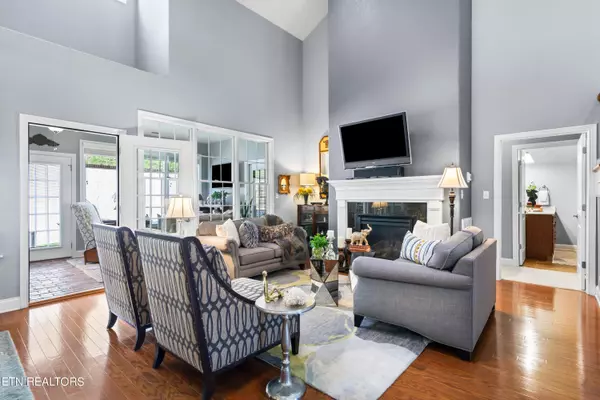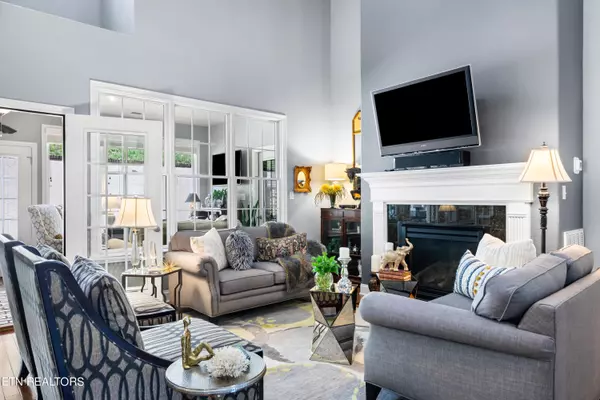$612,500
$624,500
1.9%For more information regarding the value of a property, please contact us for a free consultation.
3 Beds
3 Baths
2,423 SqFt
SOLD DATE : 09/12/2024
Key Details
Sold Price $612,500
Property Type Condo
Sub Type Condominium
Listing Status Sold
Purchase Type For Sale
Square Footage 2,423 sqft
Price per Sqft $252
Subdivision Weatherstone S/D Unit 8 Final Plat
MLS Listing ID 1272282
Sold Date 09/12/24
Style Traditional
Bedrooms 3
Full Baths 2
Half Baths 1
HOA Fees $246/qua
Originating Board East Tennessee REALTORS® MLS
Year Built 2007
Lot Size 435 Sqft
Acres 0.01
Property Description
Welcome to this absolutely stunning condo in the heart of west Knoxville! This luxurious home is minutes from Costco and Turkey Creek for all your shopping and dinning needs! You will be amazed at the huge grand open two-level living room with open concept kitchen, which has recently been updated with a Bosch dishwasher and a Bosch gas cooktop. The double oven was updated in 2018, the microwave in 2015.This home offers a large primary suite on the main floor with a large walk-in closet! Enjoy the sunroom which separates the living room from the fenced-in private backyard patio. Upstairs you find a landing that overlooks the dinning/living area, this could be an office or just another area to relax. Next to the landing you will find 2 more bedrooms, one of which is as big as the primary bedroom! Also, on the second level is another full bath and storage area. The home looks brand new! The owners have meticulously taken care of and maintained this luxurious home, just check out the epoxy finished garage floor, that emphasizes how well maintained this home truly is! Enjoy the privacy of living on a cul-de-sac, just steps away from the community swimming pool. The HVAC was replaced in 2020, the hot water heater in 2019.
Location
State TN
County Knox County - 1
Area 0.01
Rooms
Other Rooms DenStudy, Great Room
Basement Slab
Dining Room Formal Dining Area
Interior
Interior Features Cathedral Ceiling(s), Walk-In Closet(s)
Heating Central, Natural Gas, Electric
Cooling Central Cooling, Ceiling Fan(s)
Flooring Carpet, Hardwood, Tile
Fireplaces Number 1
Fireplaces Type Gas Log
Appliance Dishwasher, Disposal, Gas Stove, Microwave, Range, Self Cleaning Oven, Smoke Detector
Heat Source Central, Natural Gas, Electric
Exterior
Exterior Feature Fenced - Yard, Patio, Porch - Covered
Parking Features Attached
Garage Spaces 2.0
Garage Description Attached, Attached
Pool true
Amenities Available Pool
View Other
Porch true
Total Parking Spaces 2
Garage Yes
Building
Lot Description Cul-De-Sac, Zero Lot Line
Faces From Kingston Pike, turn onto Fox Rd then right on Pipkin, left on Sunny Springs, Turn right on to Autumn Valley, right onto Grove Branch, home is on the left.
Sewer Public Sewer
Water Public
Architectural Style Traditional
Structure Type Stone,Other,Brick,Frame
Others
HOA Fee Include Building Exterior,All Amenities,Grounds Maintenance
Restrictions Yes
Tax ID 143 DF 010
Energy Description Electric, Gas(Natural)
Read Less Info
Want to know what your home might be worth? Contact us for a FREE valuation!

Our team is ready to help you sell your home for the highest possible price ASAP
"My job is to find and attract mastery-based agents to the office, protect the culture, and make sure everyone is happy! "






