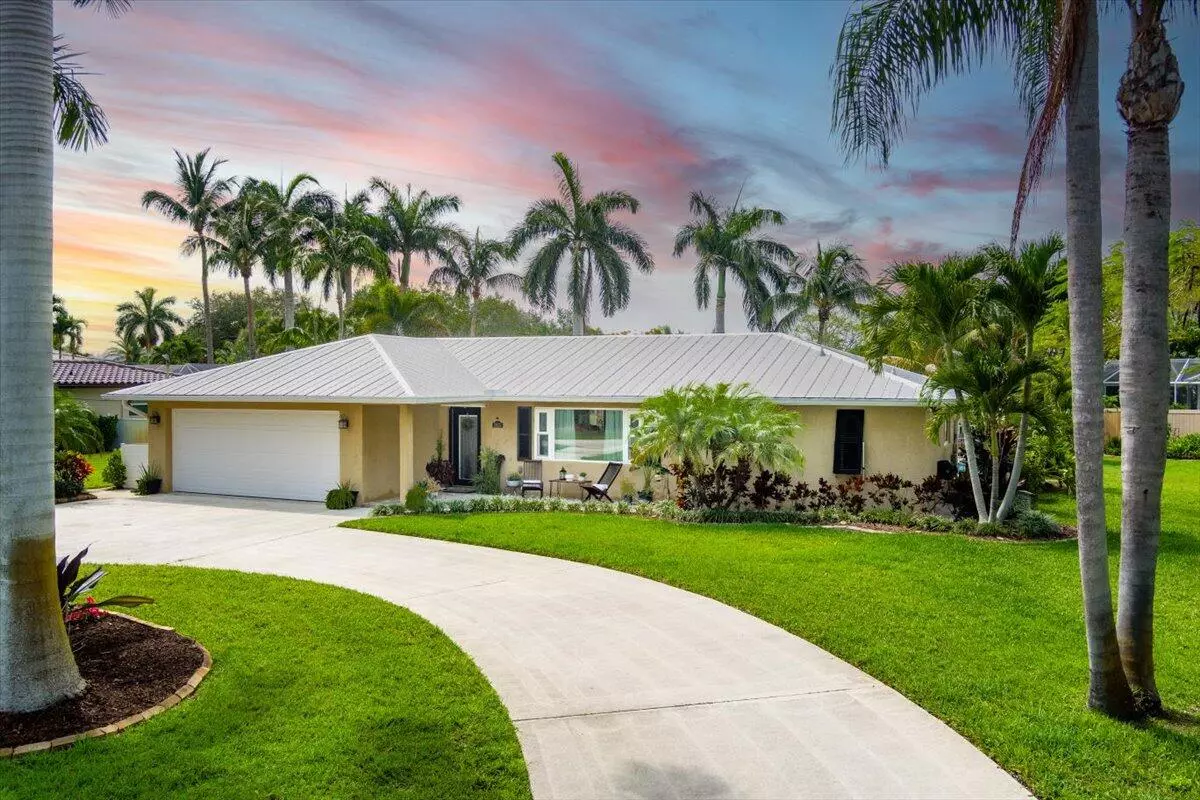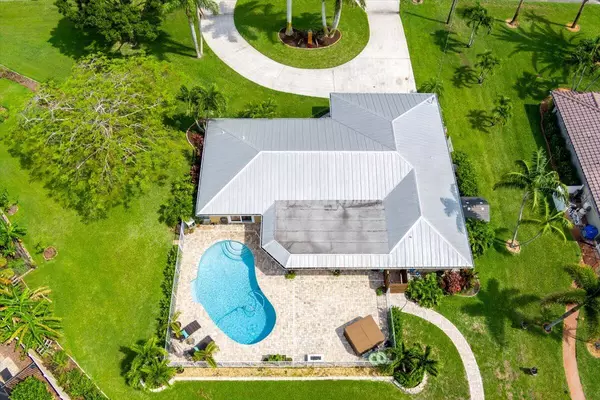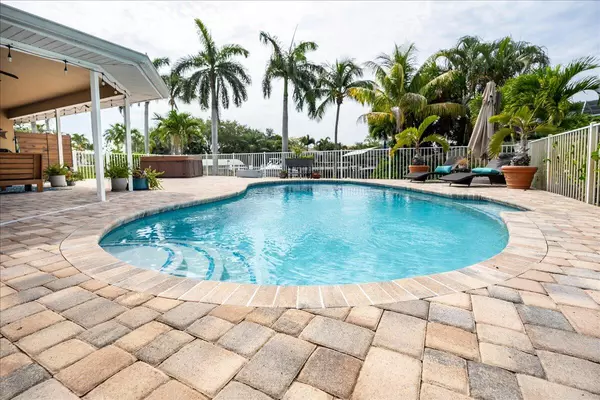Bought with Compass Florida LLC
$1,250,000
$1,299,000
3.8%For more information regarding the value of a property, please contact us for a free consultation.
3 Beds
2 Baths
1,592 SqFt
SOLD DATE : 09/12/2024
Key Details
Sold Price $1,250,000
Property Type Single Family Home
Sub Type Single Family Detached
Listing Status Sold
Purchase Type For Sale
Square Footage 1,592 sqft
Price per Sqft $785
Subdivision Beau Rivage
MLS Listing ID RX-10987772
Sold Date 09/12/24
Style Ranch
Bedrooms 3
Full Baths 2
Construction Status Resale
HOA Fees $8/mo
HOA Y/N Yes
Year Built 1981
Annual Tax Amount $5,811
Tax Year 2023
Lot Size 0.545 Acres
Property Description
Welcome to your dream home at 2653 NW S Shore Rd, Stuart, FL! This stunning waterfront property boasts modern updates and indoor-outdoor living, set within a vibrant community close to key amenities. This beautifully remodeled 3-bedroom, 2-bathroom house includes a well-appointed kitchen with new appliances, tastefully updated bathrooms, and durable, stylish flooring--all updated in 2016. All appliances are Stainless Steel Frigidaire Professional. Added to the safety and convenience, all windows and sliding doors are hurricane-proof, providing peace of mind. The outdoor area is a true haven, featuring a dock with a lift and easy ocean access for boating enthusiasts. The pool has been resurfaced in 2021, ensuring a pristine environment for relaxation and entertainment. Whether hosting a
Location
State FL
County Martin
Area 3 - Jensen Beach/Stuart - North Of Roosevelt Br
Zoning Single Family
Rooms
Other Rooms Attic, Cabana Bath, Great, Laundry-Garage, Pool Bath
Master Bath Dual Sinks, Mstr Bdrm - Ground, Separate Shower, Separate Tub
Interior
Interior Features Built-in Shelves, Entry Lvl Lvng Area, Kitchen Island, Laundry Tub, Pull Down Stairs, Split Bedroom, Walk-in Closet
Heating Central, Electric, Heat Strip
Cooling Ceiling Fan, Central, Ridge Vent
Flooring Ceramic Tile
Furnishings Unfurnished
Exterior
Exterior Feature Auto Sprinkler, Covered Patio, Deck, Fence, Fruit Tree(s), Open Patio, Open Porch, Outdoor Shower, Shed, Shutters, Well Sprinkler, Zoned Sprinkler
Parking Features 2+ Spaces, Drive - Circular, Driveway, Garage - Attached
Garage Spaces 2.0
Pool Auto Chlorinator, Autoclean, Concrete, Equipment Included, Freeform, Inground, Salt Chlorination, Spa
Community Features Disclosure, Sold As-Is
Utilities Available Cable, Electric, Septic, Well Water
Amenities Available None
Waterfront Description Canal Width 121+,Navigable,No Fixed Bridges,Ocean Access,Seawall
Water Access Desc Electric Available,Exclusive Use,Hoist/Davit,Lift,No Wake Zone,Private Dock,Up to 60 Ft Boat,Water Available
View Canal
Roof Type Metal,Wood Joist,Wood Truss/Raft
Present Use Disclosure,Sold As-Is
Exposure South
Private Pool Yes
Building
Lot Description 1/2 to < 1 Acre, 1/4 to 1/2 Acre, Cul-De-Sac, Irregular Lot, Paved Road, Public Road, Treed Lot, West of US-1
Story 1.00
Foundation Block, CBS, Stucco
Construction Status Resale
Schools
Elementary Schools Felix A Williams Elementary School
Middle Schools Stuart Middle School
High Schools Jensen Beach High School
Others
Pets Allowed Yes
Senior Community No Hopa
Restrictions None
Security Features Motion Detector
Acceptable Financing Cash, Conventional, FHA, VA
Membership Fee Required No
Listing Terms Cash, Conventional, FHA, VA
Financing Cash,Conventional,FHA,VA
Pets Allowed No Restrictions
Read Less Info
Want to know what your home might be worth? Contact us for a FREE valuation!

Our team is ready to help you sell your home for the highest possible price ASAP

"My job is to find and attract mastery-based agents to the office, protect the culture, and make sure everyone is happy! "






