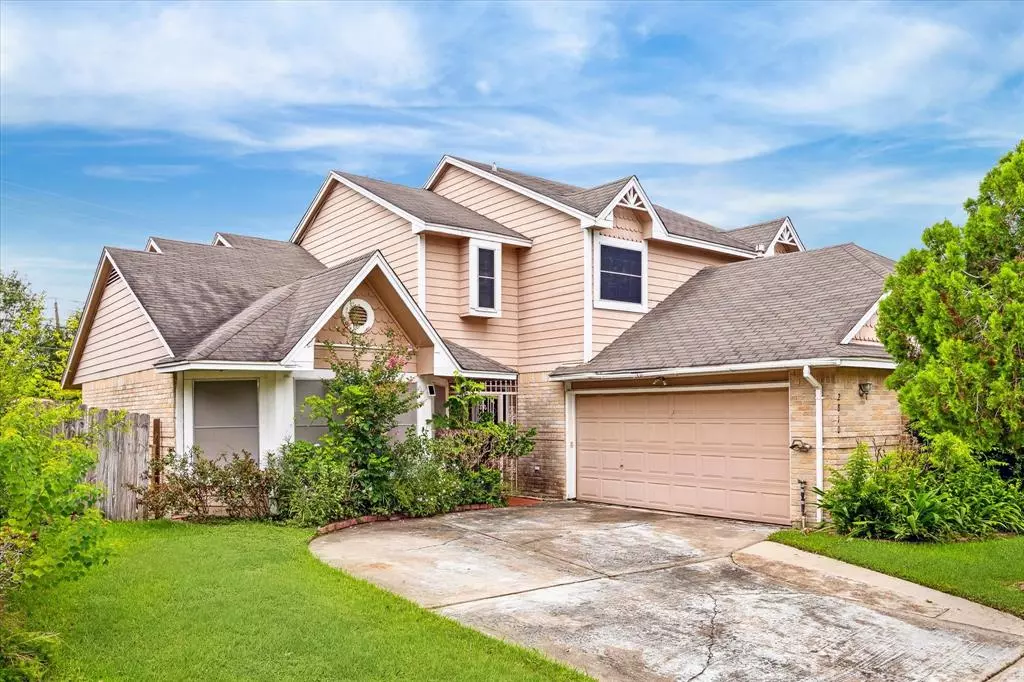$220,000
For more information regarding the value of a property, please contact us for a free consultation.
3 Beds
2.1 Baths
2,309 SqFt
SOLD DATE : 09/06/2024
Key Details
Property Type Single Family Home
Listing Status Sold
Purchase Type For Sale
Square Footage 2,309 sqft
Price per Sqft $93
Subdivision Ashford Park Sec 06
MLS Listing ID 31107268
Sold Date 09/06/24
Style Contemporary/Modern
Bedrooms 3
Full Baths 2
Half Baths 1
HOA Fees $14/ann
HOA Y/N 1
Year Built 1981
Annual Tax Amount $5,838
Tax Year 2023
Lot Size 6,160 Sqft
Acres 0.1414
Property Description
An opportunity to make this home your own in the sought-after Energy Corridor! Discover this home with no direct back neighbors nestled in Ashford Park. This 3-bedroom, 2-bathroom home offers a grand two-story living room with a lofted bonus room, a striking fireplace, a downstairs primary bedroom with an en suite bathroom, and a covered back patio. The primary bedroom features a generous en suite bathroom with dual sinks and a dedicated vanity space. The kitchen and breakfast area overlook the covered patio. An incredible opportunity to personalize this lovely home. Sold AS-IS.
Location
State TX
County Harris
Area Alief
Rooms
Bedroom Description En-Suite Bath,Primary Bed - 1st Floor,Walk-In Closet
Other Rooms 1 Living Area, Breakfast Room, Family Room, Formal Dining, Living Area - 1st Floor, Living/Dining Combo, Loft, Utility Room in House
Master Bathroom Half Bath, Primary Bath: Double Sinks, Primary Bath: Tub/Shower Combo, Vanity Area
Interior
Interior Features Balcony, High Ceiling
Heating Central Gas
Cooling Central Electric
Flooring Carpet, Laminate, Tile
Fireplaces Number 1
Fireplaces Type Gas Connections
Exterior
Exterior Feature Back Yard, Back Yard Fenced, Covered Patio/Deck, Porch
Parking Features Attached Garage
Garage Spaces 2.0
Roof Type Composition
Private Pool No
Building
Lot Description Subdivision Lot
Faces East
Story 2
Foundation Slab
Lot Size Range 0 Up To 1/4 Acre
Sewer Public Sewer
Water Public Water
Structure Type Brick,Cement Board
New Construction No
Schools
Elementary Schools Heflin Elementary School
Middle Schools O'Donnell Middle School
High Schools Aisd Draw
School District 2 - Alief
Others
Senior Community No
Restrictions Deed Restrictions
Tax ID 113-192-000-0015
Acceptable Financing Cash Sale, Conventional, FHA
Tax Rate 2.1332
Disclosures Probate, Sellers Disclosure
Listing Terms Cash Sale, Conventional, FHA
Financing Cash Sale,Conventional,FHA
Special Listing Condition Probate, Sellers Disclosure
Read Less Info
Want to know what your home might be worth? Contact us for a FREE valuation!

Our team is ready to help you sell your home for the highest possible price ASAP

Bought with RE/MAX Cinco Ranch
"My job is to find and attract mastery-based agents to the office, protect the culture, and make sure everyone is happy! "






