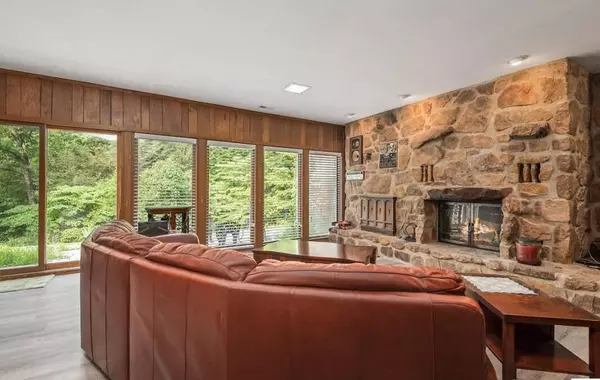$900,000
$1,075,000
16.3%For more information regarding the value of a property, please contact us for a free consultation.
7 Beds
5 Baths
5,577 SqFt
SOLD DATE : 09/09/2024
Key Details
Sold Price $900,000
Property Type Single Family Home
Sub Type Single Family Residence
Listing Status Sold
Purchase Type For Sale
Square Footage 5,577 sqft
Price per Sqft $161
MLS Listing ID 301834
Sold Date 09/09/24
Style Traditional
Bedrooms 7
Full Baths 4
Half Baths 1
HOA Y/N No
Abv Grd Liv Area 5,577
Year Built 1975
Annual Tax Amount $2,508
Tax Year 2023
Lot Size 4.500 Acres
Acres 4.5
Property Description
Welcome to this stunning custom-built estate mansion, nestled on a private 4.5-acre hill just minutes from downtown Gatlinburg. This spacious home offers over 5,500 square feet of living space, featuring 7 bedrooms and 4.5 bathrooms. Recently remodeled in 2021 with over $200,000 in upgrades, including a $60,000 sprinkler system, it is now capable of accommodating over 16 guests and has performed exceptionally as a short-term rental property.
Zoned C6, the estate offers limitless potential: build additional cabins, subdivide the land, or simply enjoy it as is with all of its privacy. The unique design, complete with a central courtyard, made it a perfect venue for hosting a wedding in the summer of 2023 !
With views of Mt. Leconte and a mere 12-minute drive to Gatlinburg, the location is unbeatable. It's also within walking distance of the charming arts and crafts district, filled with shops and cafes. Currently, the home delights guests as a ''game'' house, with each room featuring a different game theme, making it a favorite among families.
The sellers are looking to take advantage of a 1031 exchange into another investment opportunity that has come up. Thank you for considering this exceptional property!
Location
State TN
County Sevier
Zoning c6
Direction GPS will get you there. At corner of Glades and Powdermill Road...take driveway up hill turn into front parking or can park in back at garage. Smart lock is on front door.
Rooms
Other Rooms true
Basement None
Dining Room true
Kitchen true
Interior
Interior Features Eat-in Kitchen, Formal Dining, Granite Counters, Great Room, Storage, Walk-In Closet(s)
Heating Central, Natural Gas
Cooling Central Air, Gas
Flooring Brick, Ceramic Tile, Hardwood, Luxury Vinyl
Fireplaces Number 1
Fireplaces Type Gas Log
Fireplace Yes
Appliance Dishwasher, Dryer, Electric Range, Electric Water Heater, Range Hood, Refrigerator, Washer
Laundry Laundry Closet
Exterior
Garage Asphalt
Garage Spaces 2.0
Fence Chain Link
Waterfront No
View Y/N Yes
View Mountain(s), Trees/Woods
Roof Type Composition
Street Surface Paved
Road Frontage City Street
Parking Type Asphalt
Garage Yes
Building
Lot Description City Lot
Story 2
Sewer Septic Tank
Water Public
Architectural Style Traditional
Structure Type Brick Veneer
New Construction No
Others
Security Features Fire Sprinkler System,Security System,Smoke Detector(s)
Acceptable Financing 1031 Exchange, Cash, Conventional, Other
Listing Terms 1031 Exchange, Cash, Conventional, Other
Read Less Info
Want to know what your home might be worth? Contact us for a FREE valuation!

Our team is ready to help you sell your home for the highest possible price ASAP

"My job is to find and attract mastery-based agents to the office, protect the culture, and make sure everyone is happy! "






