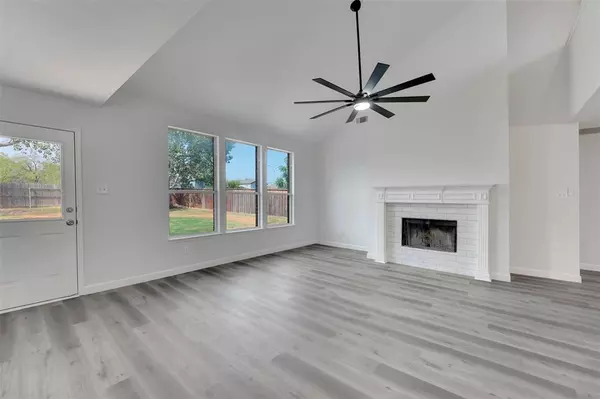$399,900
For more information regarding the value of a property, please contact us for a free consultation.
5 Beds
3 Baths
2,648 SqFt
SOLD DATE : 09/06/2024
Key Details
Property Type Single Family Home
Sub Type Single Family Residence
Listing Status Sold
Purchase Type For Sale
Square Footage 2,648 sqft
Price per Sqft $151
Subdivision South Ridge Hills Add
MLS Listing ID 20693033
Sold Date 09/06/24
Bedrooms 5
Full Baths 2
Half Baths 1
HOA Y/N None
Year Built 2005
Annual Tax Amount $7,547
Lot Size 8,842 Sqft
Acres 0.203
Property Description
Fall in love with this beautifully renovated property featuring an open floorplan and vaulted ceilings. The stunning kitchen with new stainless steel appliances boasts quartz countertops & seamlessly flows into the family room, creating an inviting space for gatherings. The spacious primary bedroom downstairs offers a tranquil retreat with its updated bathroom. The office or formal dining is located downstairs. Upstairs, you'll find a spacious game room & 4 generously sized bedrooms, perfect for family and guests. Both bathrooms have been updated with elegant quartz countertops. The home is adorned with luxury vinyl plank flooring throughout & has been freshly painted both inside and out, ensuring a modern and move-in-ready experience. Enjoy your afternoons under the covered patio, overlooking a very large backyard. Both HVAC units are 4 years old. Don’t miss this opportunity to own a stunning property that combines style, comfort, and convenience. Schedule your viewing today!
Location
State TX
County Tarrant
Direction From I-20, exit south Matlock, turn right on Milton, property is on the right hand side.
Rooms
Dining Room 1
Interior
Interior Features Decorative Lighting, Eat-in Kitchen, Granite Counters, High Speed Internet Available, Kitchen Island, Open Floorplan, Pantry, Vaulted Ceiling(s), Walk-In Closet(s)
Heating Central, Electric
Cooling Ceiling Fan(s), Central Air, Electric
Flooring Luxury Vinyl Plank
Fireplaces Number 1
Fireplaces Type Family Room, Wood Burning
Appliance Dishwasher, Disposal, Electric Cooktop, Electric Oven, Electric Range, Electric Water Heater, Microwave
Heat Source Central, Electric
Laundry Electric Dryer Hookup, Full Size W/D Area, Washer Hookup
Exterior
Exterior Feature Covered Patio/Porch
Garage Spaces 2.0
Fence Wood
Utilities Available All Weather Road, City Sewer, City Water, Community Mailbox, Concrete, Curbs, Electricity Available, Sidewalk
Roof Type Composition
Total Parking Spaces 2
Garage Yes
Building
Lot Description Interior Lot, Lrg. Backyard Grass
Story Two
Level or Stories Two
Schools
Elementary Schools Morris
Middle Schools Wester
High Schools Summit
School District Mansfield Isd
Others
Ownership TCTL Investments, LLC
Acceptable Financing Cash, Conventional, FHA
Listing Terms Cash, Conventional, FHA
Financing Conventional
Read Less Info
Want to know what your home might be worth? Contact us for a FREE valuation!

Our team is ready to help you sell your home for the highest possible price ASAP

©2024 North Texas Real Estate Information Systems.
Bought with Steven Pham • Fathom Realty

"My job is to find and attract mastery-based agents to the office, protect the culture, and make sure everyone is happy! "






