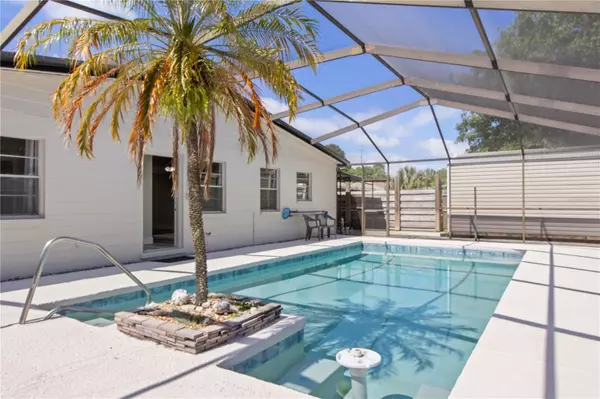$575,000
$600,000
4.2%For more information regarding the value of a property, please contact us for a free consultation.
4 Beds
2 Baths
2,128 SqFt
SOLD DATE : 09/11/2024
Key Details
Sold Price $575,000
Property Type Single Family Home
Sub Type Single Family Residence
Listing Status Sold
Purchase Type For Sale
Square Footage 2,128 sqft
Price per Sqft $270
Subdivision Gandy Manor 2Nd Add
MLS Listing ID T3512872
Sold Date 09/11/24
Bedrooms 4
Full Baths 2
Construction Status Inspections
HOA Y/N No
Originating Board Stellar MLS
Year Built 1954
Annual Tax Amount $1,556
Lot Size 7,840 Sqft
Acres 0.18
Lot Dimensions 66x122
Property Description
South Tampa Pool Home! Priced to Sell, this newly renovated and spacious 4 bedroom home is move-in ready and features a BRAND NEW ROOF,, BRAND NEW KITCHEN, NO FLOOD INSURANCE REQUIRED, NEWLY Resurfaced and Refurbished screened-in pool, deck and patio. Entertain effortlessly in the sprawling lanai, recently rescreened for added comfort. This 2,128 square foot home is ready for you to enjoy! Step into the heart of the home, with a fully remodeled kitchen featuring new stainless steel appliances, pristine white shaker cabinets, stunning QUARTZ countertops and seating for several at your breakfast bar! This OPEN CONCEPT design embraces the kitchen/family room combo and overlooks the pool area, which is perfect for everyday living and all of your special gatherings and fun pool parties! Enjoy the seamless flow of new Luxury Vinyl Plank flooring throughout, accentuated by custom trim and 5-inch baseboards. In addition, this split bedroom plan offers a Fabulous Owner’s Suite overlooking the pool and features a huge walk-in closet and a spacious, en-suite bath with double vanity sinks and quartz countertop. Discover versatility with one secondary bedroom offering a private entrance, ideal for guests or home office needs. And the other two bedrooms on the other side of the home that share a conveniently located, adjacent hall bath. In addition, there is a formal living and a formal dining room for more areas to live and play! The dining room could be easily converted into a true home office and you’d still have 4 bedrooms, if you so choose. Added comfort comes with the newer HVAC system, ensuring year-round climate control. Ample storage awaits with a huge indoor laundry room and plenty of closet space. This home has it all! But, wait there’s more! Need a WORKSHOP or even more great storage? There is a 25 foot by 10 foot storage container, previously used as a workshop, that has it’s own sub-panel for electric power. WOW!! No more paying for storage elsewhere!
Parking is a dream with plenty of room on the double wide drive, a one car carport, plus ample space for an RV or BOAT, complete with a 240-volt hookup. Enjoy privacy and security with a newly installed fence enclosing the spacious backyard, providing a serene retreat for outdoor gatherings and relaxation. This is more than a home; it's a sanctuary of modern luxury and convenience. Don't miss your chance to experience the epitome of refined living. Close to MacDill AFB, Downtown Tampa, and all that Tampa Bay has to offer! Call Today!
Location
State FL
County Hillsborough
Community Gandy Manor 2Nd Add
Zoning RS-60
Rooms
Other Rooms Bonus Room, Family Room, Formal Dining Room Separate, Formal Living Room Separate, Inside Utility, Storage Rooms
Interior
Interior Features Built-in Features, Ceiling Fans(s), Kitchen/Family Room Combo, Living Room/Dining Room Combo, Open Floorplan, Primary Bedroom Main Floor, Solid Surface Counters, Split Bedroom, Stone Counters, Thermostat, Walk-In Closet(s), Window Treatments
Heating Central
Cooling Central Air
Flooring Luxury Vinyl, Tile
Fireplace false
Appliance Dishwasher, Disposal, Electric Water Heater, Microwave, Range
Laundry Electric Dryer Hookup, Inside, Laundry Room
Exterior
Exterior Feature Lighting, Sidewalk, Storage
Parking Features Boat, Covered, Driveway, Off Street, Oversized, RV Parking
Fence Fenced
Pool Gunite, In Ground, Lighting, Screen Enclosure, Tile
Utilities Available BB/HS Internet Available, Cable Available, Electricity Available, Electricity Connected, Public, Sewer Available
View Pool
Roof Type Shingle
Porch Screened
Garage false
Private Pool Yes
Building
Lot Description Near Public Transit
Story 1
Entry Level One
Foundation Slab
Lot Size Range 0 to less than 1/4
Sewer Public Sewer
Water Public
Architectural Style Ranch
Structure Type Block,Concrete
New Construction false
Construction Status Inspections
Schools
Elementary Schools Lanier-Hb
Middle Schools Monroe-Hb
High Schools Robinson-Hb
Others
Pets Allowed Yes
Senior Community No
Ownership Fee Simple
Acceptable Financing Cash, Conventional, FHA, VA Loan
Listing Terms Cash, Conventional, FHA, VA Loan
Special Listing Condition None
Read Less Info
Want to know what your home might be worth? Contact us for a FREE valuation!

Our team is ready to help you sell your home for the highest possible price ASAP

© 2024 My Florida Regional MLS DBA Stellar MLS. All Rights Reserved.
Bought with RE/MAX ALLIANCE GROUP

"My job is to find and attract mastery-based agents to the office, protect the culture, and make sure everyone is happy! "






