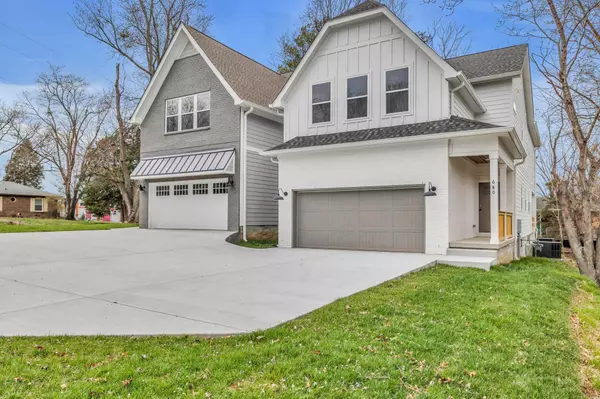$749,000
$749,000
For more information regarding the value of a property, please contact us for a free consultation.
4 Beds
6 Baths
3,000 SqFt
SOLD DATE : 09/11/2024
Key Details
Sold Price $749,000
Property Type Single Family Home
Sub Type Horizontal Property Regime - Detached
Listing Status Sold
Purchase Type For Sale
Square Footage 3,000 sqft
Price per Sqft $249
Subdivision Homes At 680 Huntington Ridge
MLS Listing ID 2686357
Sold Date 09/11/24
Bedrooms 4
Full Baths 4
Half Baths 2
HOA Y/N No
Year Built 2023
Annual Tax Amount $3,500
Property Description
*BACK ON THE MARKET, Hurry Last one left in development, next door is now sold. Special Seller Credit offered to buyers now! Brand-new construction in Creive Hall / Whispering Hills area zoned for Granberry Elementary! Custom design, high-end ZLINE appliances, and marble countertops elevate the kitchen. The first floor open concept kitchen and living with massive stone fireplace also includes one main-level bedroom/bathroom and a separate powder room. Second floor features a spacious primary suite, two guest bedrooms each with en suites, a den/playroom, and a flexible office den. Primary bath offers luxurious oversized walk-in shower, soaking tub, and walk-in closet with ample storage and cubbies. Enjoy morning coffee and your covered porch and peaceful walks on this quiet street. Don't miss this exceptional home, come see it today!
Location
State TN
County Davidson County
Rooms
Main Level Bedrooms 1
Interior
Heating Central
Cooling Central Air
Flooring Carpet, Finished Wood, Tile
Fireplaces Number 1
Fireplace Y
Appliance Dishwasher, Disposal, Microwave, Refrigerator
Exterior
Garage Spaces 2.0
Utilities Available Water Available
Waterfront false
View Y/N false
Parking Type Attached - Front
Private Pool false
Building
Lot Description Level
Story 2
Sewer Public Sewer
Water Public
Structure Type Fiber Cement
New Construction true
Schools
Elementary Schools Granbery Elementary
Middle Schools Croft Design Center
High Schools John Overton Comp High School
Others
Senior Community false
Read Less Info
Want to know what your home might be worth? Contact us for a FREE valuation!

Our team is ready to help you sell your home for the highest possible price ASAP

© 2024 Listings courtesy of RealTrac as distributed by MLS GRID. All Rights Reserved.

"My job is to find and attract mastery-based agents to the office, protect the culture, and make sure everyone is happy! "






