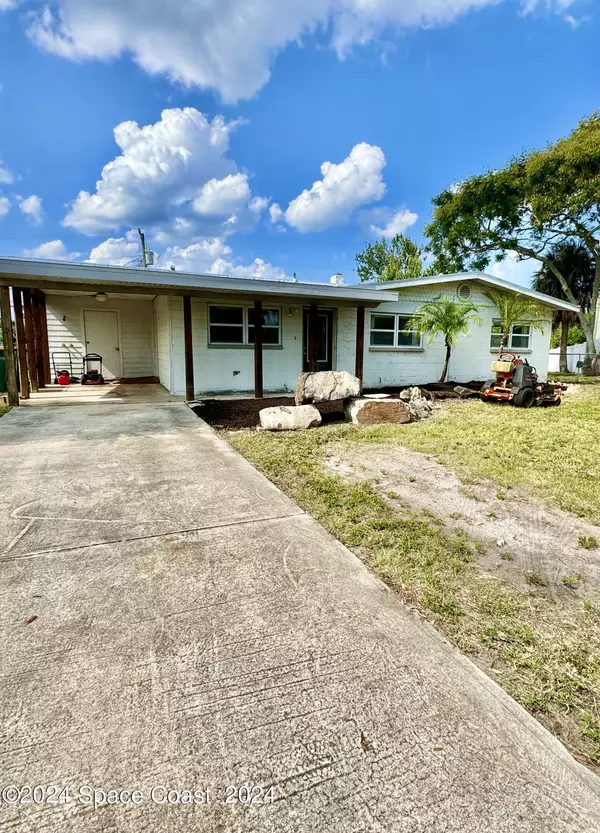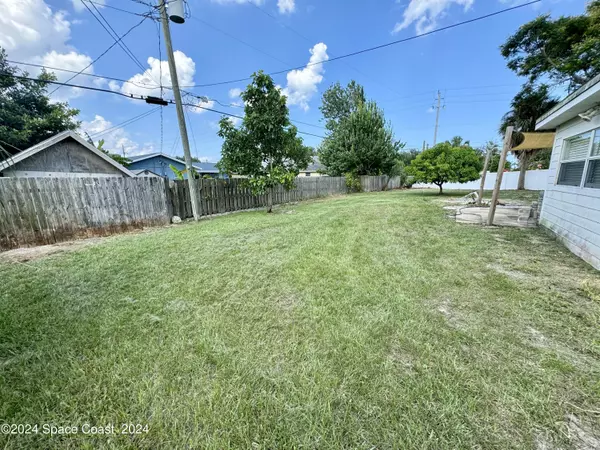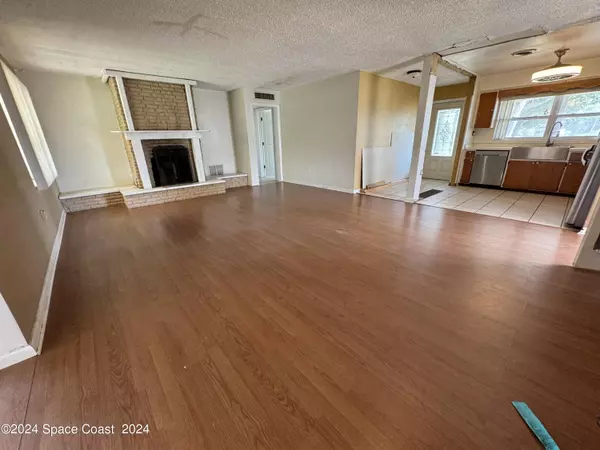$216,000
$220,000
1.8%For more information regarding the value of a property, please contact us for a free consultation.
3 Beds
2 Baths
1,148 SqFt
SOLD DATE : 09/11/2024
Key Details
Sold Price $216,000
Property Type Single Family Home
Sub Type Single Family Residence
Listing Status Sold
Purchase Type For Sale
Square Footage 1,148 sqft
Price per Sqft $188
Subdivision Glen Haven Subd Sec 1
MLS Listing ID 1022646
Sold Date 09/11/24
Style Ranch
Bedrooms 3
Full Baths 2
HOA Y/N No
Total Fin. Sqft 1148
Originating Board Space Coast MLS (Space Coast Association of REALTORS®)
Year Built 1961
Annual Tax Amount $2,049
Tax Year 2022
Lot Size 8,712 Sqft
Acres 0.2
Property Description
HIGHEST AND BEST OFFER BY 5 PM 08/26 Investor's Dream in a Spacious Lot with Fruit Trees!
This 3-bedroom, 2-bathroom concrete block home is a fantastic opportunity for those with an eye for renovation. Boasting a durable metal roof and energy-efficient vinyl windows, this property is ready for your creative updates. The generous lot offers ample space and is graced with mature mango trees, perfect for enjoying fresh fruit right from your backyard. Don't miss the chance to transform this house into a true gem. Schedule your showing today!
Location
State FL
County Brevard
Area 252 - N Banana River Dr.
Direction From US-1 R to King street 4.1 Miles L on Banana River Drive 0.4 Miles Left on Phyllis Drive 250 feet R on Glen Haven Drive 450 ft 1610 Glen Haven Drive
Rooms
Master Bedroom Main
Bedroom 2 Main
Living Room Main
Interior
Interior Features Ceiling Fan(s), Pantry
Heating Electric
Cooling Attic Fan, Central Air
Flooring Terrazzo, Vinyl
Fireplaces Number 1
Fireplaces Type Electric
Furnishings Unfurnished
Fireplace Yes
Appliance Dishwasher, Electric Oven, ENERGY STAR Qualified Refrigerator, Microwave, Refrigerator, Washer
Exterior
Exterior Feature ExteriorFeatures
Parking Features Carport
Carport Spaces 1
Fence Back Yard, Privacy, Wood
Pool None
Utilities Available Cable Available, Electricity Available, Sewer Connected, Water Connected
Roof Type Metal
Present Use Residential
Street Surface Paved
Accessibility Accessible Approach with Ramp, Accessible Doors, Accessible Full Bath, Grip-Accessible Features
Porch Awning(s)
Road Frontage City Street
Garage No
Private Pool No
Building
Lot Description Irregular Lot, Many Trees
Faces South
Story 1
Sewer Public Sewer, Septic Tank
Water Public
Architectural Style Ranch
Level or Stories One
New Construction No
Schools
Elementary Schools Audubon
High Schools Merritt Island
Others
Senior Community No
Tax ID 24-37-30-83-0000b.0-0007.00
Acceptable Financing Cash
Listing Terms Cash
Special Listing Condition Standard
Read Less Info
Want to know what your home might be worth? Contact us for a FREE valuation!

Our team is ready to help you sell your home for the highest possible price ASAP

Bought with EXP Realty, LLC

"My job is to find and attract mastery-based agents to the office, protect the culture, and make sure everyone is happy! "






