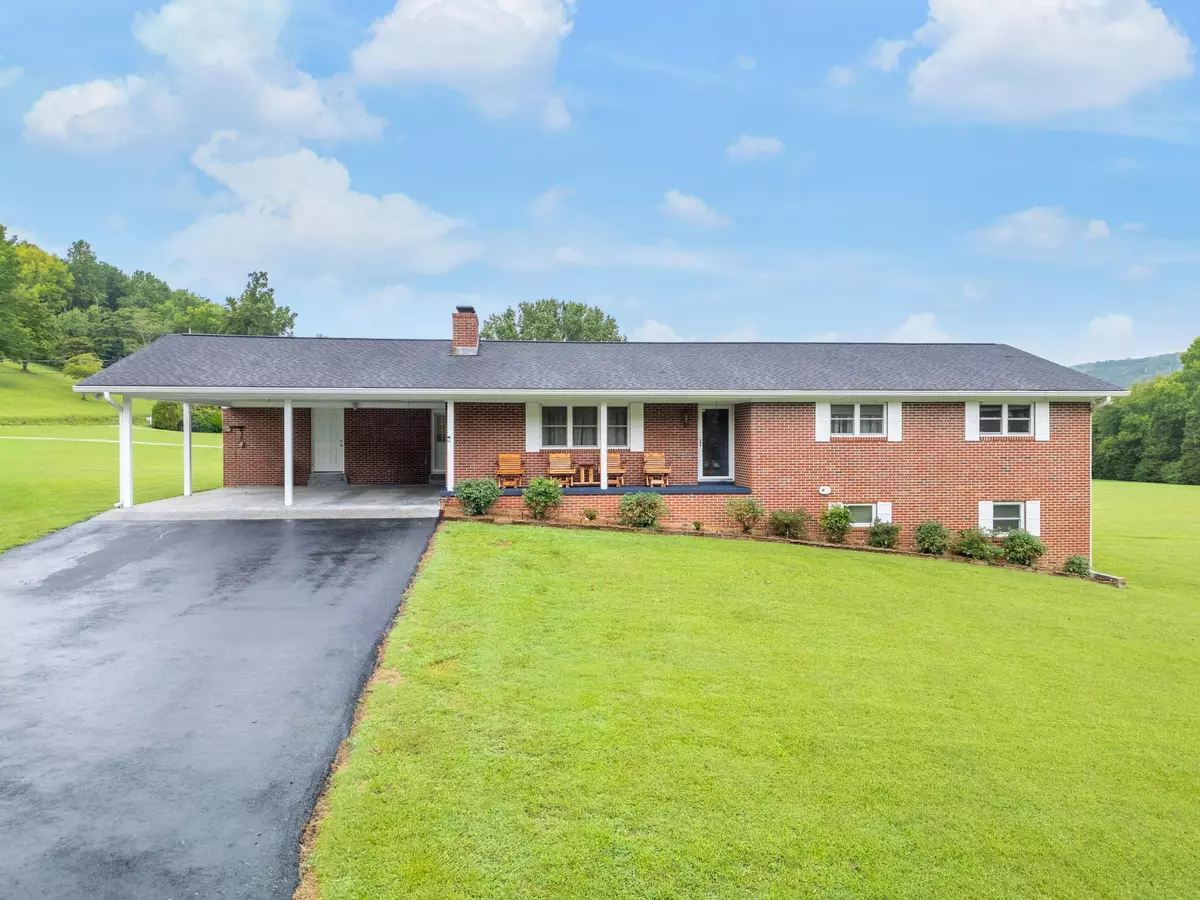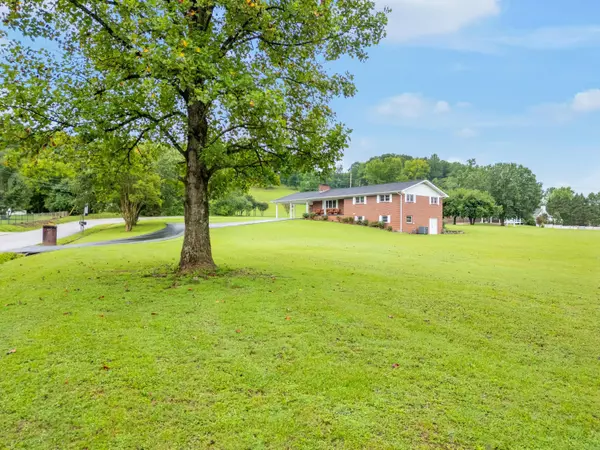$474,900
$474,900
For more information regarding the value of a property, please contact us for a free consultation.
3 Beds
3 Baths
3,134 SqFt
SOLD DATE : 09/10/2024
Key Details
Sold Price $474,900
Property Type Single Family Home
Sub Type Single Family Residence
Listing Status Sold
Purchase Type For Sale
Square Footage 3,134 sqft
Price per Sqft $151
MLS Listing ID 1396772
Sold Date 09/10/24
Bedrooms 3
Full Baths 3
Originating Board Greater Chattanooga REALTORS®
Year Built 1970
Lot Size 2.100 Acres
Acres 2.1
Lot Dimensions 435X480
Property Description
Welcome home to this beautifully updated all-brick, all-gas home nestled on over 2 acres of lush landscape. Step into the oversized kitchen, a true chef's delight, loaded with white soft-close cabinets, a spacious island workspace, granite countertops, a stylish subway tile backsplash, and sleek stainless Frigidaire Gallery appliances. All three bedrooms are generously sized, each boasting large closets with custom wood shelving. Enjoy the gleaming hardwood and tile flooring throughout the home! The living room invites you to relax by its impressive fireplace with gas logs, creating a cozy atmosphere. Start your mornings with a cup of coffee in the charming 16 x 16 sunroom or on the expansive deck. Imagine unwinding in a hot tub on the expansive covered deck—the wiring is already set up, just place it and hook it up! Just off the kitchen, you'll discover a supersized laundry room to accommodate all your needs.
Venture downstairs to find a cozy den and full bath, perfect for a man cave, teen hangout, or in-law suite. Additionally, there's another 825 square feet ready for your personal touch and expansion ideas that's currently being used as a workshop area. A 29x4 storm shelter is also included. With plenty of space for your toys and yard equipment in the storage building on the property, this home truly has it all. Homes on this much land, so close in and lovingly cared for, don't come along often. Call today to schedule your private viewing and make this stunning property your own!
Location
State TN
County Hamilton
Area 2.1
Rooms
Basement Finished, Full, Unfinished
Interior
Interior Features En Suite, Granite Counters, Open Floorplan, Pantry, Primary Downstairs, Separate Shower, Tub/shower Combo
Heating Central, Natural Gas
Cooling Central Air, Electric
Flooring Hardwood, Tile
Fireplaces Number 1
Fireplaces Type Gas Log, Living Room
Fireplace Yes
Window Features Insulated Windows,Vinyl Frames
Appliance Refrigerator, Microwave, Gas Water Heater, Free-Standing Gas Range, Dishwasher
Heat Source Central, Natural Gas
Laundry Laundry Room
Exterior
Parking Features Kitchen Level
Garage Description Attached, Kitchen Level
Utilities Available Cable Available, Electricity Available, Phone Available, Sewer Connected
View Other
Roof Type Shingle
Porch Deck, Patio, Porch, Porch - Covered
Garage No
Building
Lot Description Corner Lot, Level
Faces N 27 exit Sequoyah, L onto Sequoyah, L Miller Rd, property on left
Story One
Foundation Block
Water Public
Additional Building Outbuilding
Structure Type Brick
Schools
Elementary Schools Daisy Elementary
Middle Schools Soddy-Daisy Middle
High Schools Soddy-Daisy High
Others
Senior Community No
Tax ID 057k B 013
Acceptable Financing Cash, Conventional, FHA, USDA Loan, VA Loan, Owner May Carry
Listing Terms Cash, Conventional, FHA, USDA Loan, VA Loan, Owner May Carry
Read Less Info
Want to know what your home might be worth? Contact us for a FREE valuation!

Our team is ready to help you sell your home for the highest possible price ASAP
"My job is to find and attract mastery-based agents to the office, protect the culture, and make sure everyone is happy! "






