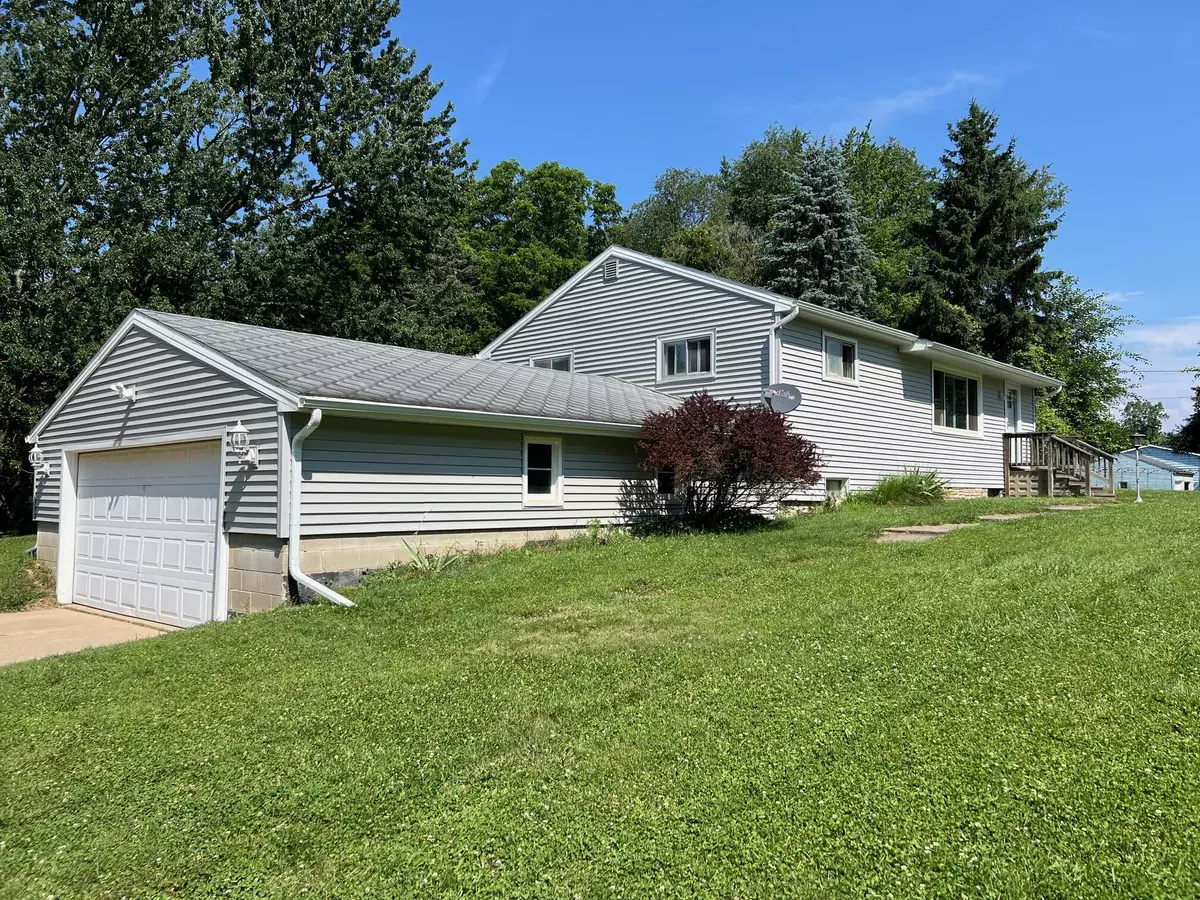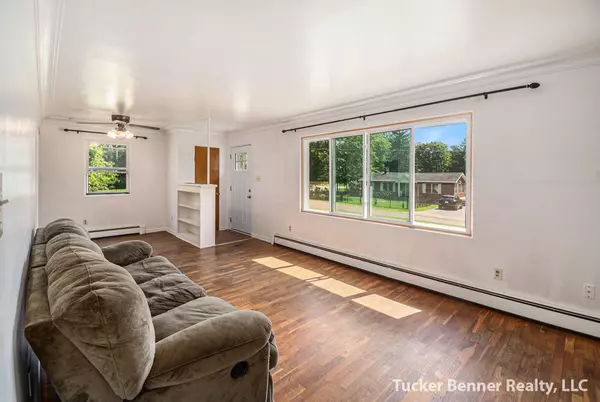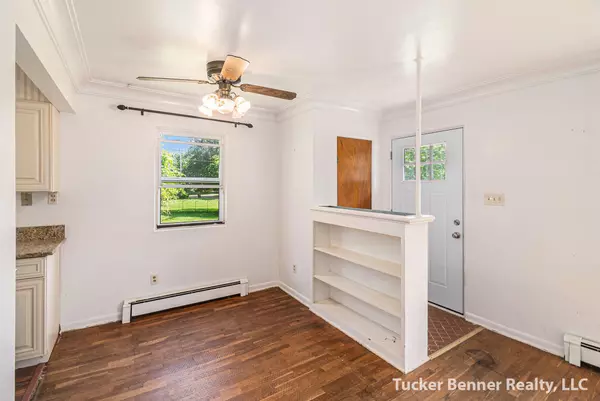$210,000
$224,900
6.6%For more information regarding the value of a property, please contact us for a free consultation.
3 Beds
2 Baths
960 SqFt
SOLD DATE : 09/10/2024
Key Details
Sold Price $210,000
Property Type Single Family Home
Sub Type Single Family Residence
Listing Status Sold
Purchase Type For Sale
Square Footage 960 sqft
Price per Sqft $218
Municipality Bath Twp
MLS Listing ID 24035123
Sold Date 09/10/24
Style Ranch
Bedrooms 3
Full Baths 2
Year Built 1959
Annual Tax Amount $2,106
Tax Year 2024
Lot Size 2.000 Acres
Acres 2.0
Lot Dimensions 238 x 344 x 240 x 344
Property Description
First time on the market! Lovely two acres in a nice country setting in Bath Township (lower taxes) adjacent to Rose Lake Wildlife Center. Assessable 3 bedroom 2 bath ranch with 1,760 sq ft living space has a large 2 stall garage plus a 24 x 30 pole barn. Hardwood floors are in dining, living, bedroom areas. Replaced in last few years includes windows, front door, kitchen cabinets, granite countertops, boiler, well, siding, exterior lighting and ceiling insulation. All appliances are included. An Acorn stair lift allows ease of movement upstairs and down. The home has a walkout basement, a rear covered deck, and immediate occupancy is possible. Listing agent is related to seller.
Location
State MI
County Clinton
Area Clinton County - 7
Direction E Saginaw Hwy east to Lansing Rd then east to Peacock Rd, north to address.
Rooms
Other Rooms Pole Barn
Basement Crawl Space, Walk Out, Full
Interior
Interior Features Ceiling Fans, Garage Door Opener, Wood Floor
Heating Hot Water
Fireplace false
Window Features Replacement,Insulated Windows,Window Treatments
Appliance Dryer, Washer, Built-In Electric Oven, Cook Top, Refrigerator
Laundry Electric Dryer Hookup, In Basement, Washer Hookup
Exterior
Exterior Feature Porch(es), Deck(s)
Parking Features Garage Faces Side, Attached
Garage Spaces 2.0
Utilities Available Phone Available, Electricity Available, Broadband
View Y/N No
Street Surface Unimproved
Handicap Access Ramped Entrance, 36 Inch Entrance Door, 42 in or + Hallway, Accessible Bath Sink, Accessible Mn Flr Bedroom, Accessible Mn Flr Full Bath, Accessible Stairway, Grab Bar Mn Flr Bath, Low Threshold Shower, Accessible Entrance
Garage Yes
Building
Lot Description Rolling Hills, Adj to Public Land
Story 1
Sewer Septic System
Water Well
Architectural Style Ranch
Structure Type Vinyl Siding
New Construction No
Schools
School District Bath
Others
Tax ID 01002520002500
Acceptable Financing Cash, FHA, Rural Development, MSHDA, Conventional
Listing Terms Cash, FHA, Rural Development, MSHDA, Conventional
Read Less Info
Want to know what your home might be worth? Contact us for a FREE valuation!

Our team is ready to help you sell your home for the highest possible price ASAP

"My job is to find and attract mastery-based agents to the office, protect the culture, and make sure everyone is happy! "






