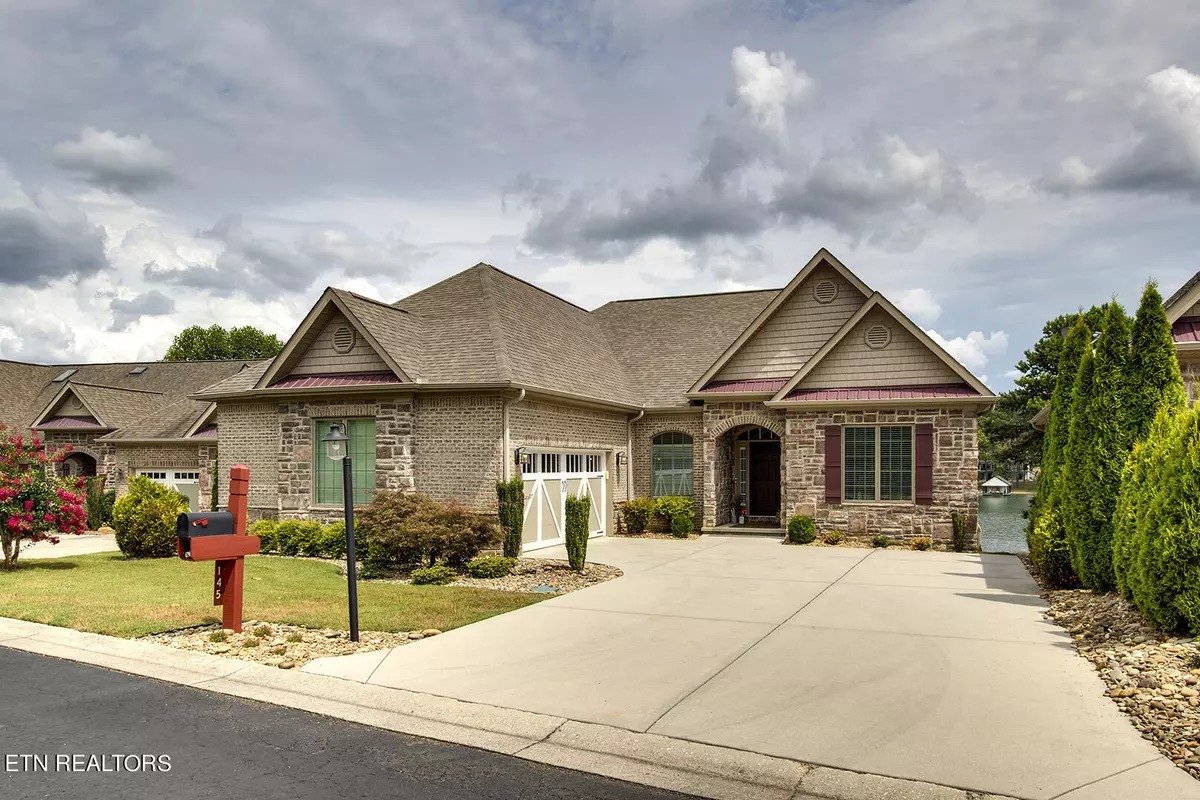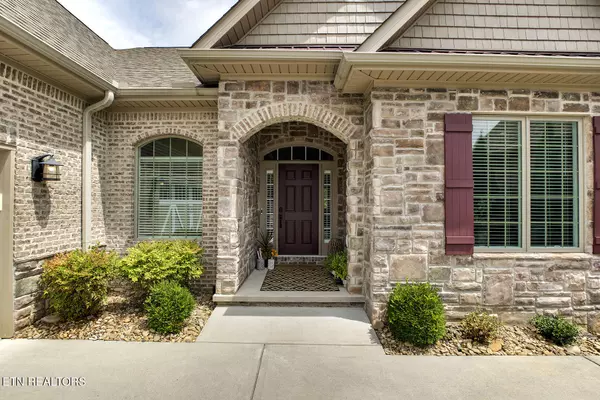$1,200,000
$1,250,000
4.0%For more information regarding the value of a property, please contact us for a free consultation.
3 Beds
4 Baths
3,288 SqFt
SOLD DATE : 09/10/2024
Key Details
Sold Price $1,200,000
Property Type Single Family Home
Sub Type Residential
Listing Status Sold
Purchase Type For Sale
Square Footage 3,288 sqft
Price per Sqft $364
Subdivision Tanasi Cove Villas In Tommotley Shores
MLS Listing ID 1271255
Sold Date 09/10/24
Style Traditional
Bedrooms 3
Full Baths 3
Half Baths 1
HOA Fees $333/mo
Originating Board East Tennessee REALTORS® MLS
Year Built 2018
Lot Size 5,227 Sqft
Acres 0.12
Property Description
LAKEVIEW and LAKE ACCESS! This spectacular standalone townhome in the Tanasi Cove Villas provides beautiful views of Tellico Lake! The modern, open floor plan is a perfect blend of luxury, impeccable style, and comfort. Built in 2018, this home needs no updates and offers main level living, main floor owner's suite, hard wood floors, quartz counters, an expansive kitchen island, huge master closet and walk in pantry. Stainless kitchen appliances include a Wolf gas range, warming drawer and wine fridge. Relax on the deck overlooking the Tanasi cove, the soon-to-be-built new Tanasi Clubhouse, Tanasi community marina, and silos! Walk right out your back door to the lake, which is steps away to float, swim, kayak or paddle board. The lower level features a second living area, 2 bedrooms, 2 full baths and a massive storage area which is perfect for a workshop or storing your water toys. The lower-level patio provides more space to entertain, relax, and enjoy the view. Tellico Village amenities include 4 clubhouses with restaurants (one currently being rebuilt), 3 championship golf courses, 2 outdoor swimming pools, an indoor pool, fitness center, pickle ball, tennis, and miles of trails. Properties like this one are rare! Your dream of lakefront living can be a reality!
Location
State TN
County Loudon County - 32
Area 0.12
Rooms
Other Rooms Basement Rec Room, LaundryUtility, Workshop, Extra Storage, Office, Great Room, Mstr Bedroom Main Level, Split Bedroom
Basement Partially Finished, Slab, Walkout
Dining Room Breakfast Bar
Interior
Interior Features Island in Kitchen, Pantry, Walk-In Closet(s), Breakfast Bar, Eat-in Kitchen
Heating Central, Heat Pump, Propane, Electric
Cooling Central Cooling, Ceiling Fan(s)
Flooring Hardwood, Tile
Fireplaces Number 1
Fireplaces Type Gas Log
Appliance Dishwasher, Disposal, Gas Stove, Microwave, Refrigerator, Security Alarm, Self Cleaning Oven, Smoke Detector
Heat Source Central, Heat Pump, Propane, Electric
Laundry true
Exterior
Exterior Feature Irrigation System, Window - Energy Star, Windows - Vinyl, Windows - Insulated, Patio, Porch - Covered, Prof Landscaped, Deck, Dock
Garage Garage Door Opener, Attached, Side/Rear Entry, Main Level
Garage Spaces 2.0
Garage Description Attached, SideRear Entry, Garage Door Opener, Main Level, Attached
Pool true
Amenities Available Golf Course, Playground, Recreation Facilities, Pool, Tennis Court(s)
View Mountain View, Country Setting, Golf Course
Porch true
Parking Type Garage Door Opener, Attached, Side/Rear Entry, Main Level
Total Parking Spaces 2
Garage Yes
Building
Lot Description Lakefront, Zero Lot Line, Golf Community, Golf Course Front, Level
Faces From Lenoir City: Tellico Parkway Hwy444. Left on Cayuga and first right turn on Canaly.
Sewer Public Sewer
Water Public
Architectural Style Traditional
Structure Type Stone,Vinyl Siding,Brick,Frame
Others
HOA Fee Include Some Amenities
Restrictions Yes
Tax ID 042E K 011.00
Energy Description Electric, Propane
Acceptable Financing Cash, Conventional
Listing Terms Cash, Conventional
Read Less Info
Want to know what your home might be worth? Contact us for a FREE valuation!

Our team is ready to help you sell your home for the highest possible price ASAP

"My job is to find and attract mastery-based agents to the office, protect the culture, and make sure everyone is happy! "






