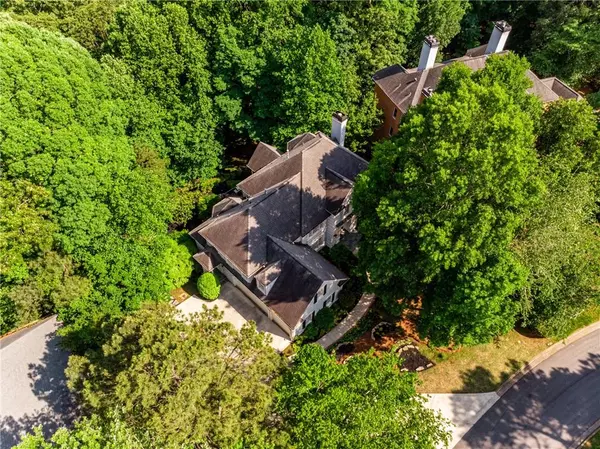$1,075,000
$1,099,000
2.2%For more information regarding the value of a property, please contact us for a free consultation.
5 Beds
4.5 Baths
5,254 SqFt
SOLD DATE : 09/09/2024
Key Details
Sold Price $1,075,000
Property Type Single Family Home
Sub Type Single Family Residence
Listing Status Sold
Purchase Type For Sale
Square Footage 5,254 sqft
Price per Sqft $204
Subdivision Horseshoe Bend
MLS Listing ID 7429156
Sold Date 09/09/24
Style European,Traditional
Bedrooms 5
Full Baths 4
Half Baths 1
Construction Status Resale
HOA Fees $520
HOA Y/N Yes
Originating Board First Multiple Listing Service
Year Built 1993
Annual Tax Amount $5,639
Tax Year 2023
Lot Size 1.050 Acres
Acres 1.0505
Property Description
Classical Estates section home in Horseshoe Bend on over an acre, built by John Campbell, who was one of the premier home builders in Metro Atlanta! Inviting and spacious, this home is pleasing from the moment you approach: lovely front landscaping & upgraded mailbox, re-poured concrete driveway & walkway, bluestone front patio that is covered for your guests. Enter the 2-story foyer, and a superb view awaits: a remodeled split staircase w/updated balustrades and pretty carpet runner, flanked by large dining and living rooms - both with elegant arched case openings. Truly fantastic renovated eat-in kitchen with impressive Sub-Zero refrigerator, Wolf gas range & double ovens, copper hammered sink, huge central island, rich dark cabinetry, and a pantry wall full of shelves. The family room includes a lovely stacked stone fireplace, built-ins, wetbar, and a door to the screened porch w/vaulted ceiling that you can enjoy virtually year-round. Don't miss the pleasant back deck w/hard-piped gas grill, the perfect place to hang out and grill a steak or two! The master suite is generously sized like everything else, and the master bath has been completely remodeled with the highest quality finishes. 3 large secondary bedrooms (one it's own ensuite) and 2 full baths round out the upper level. Downstairs, the finished daylight terrace level has so many options...there's a bedroom, full bath, kitchenette, rec room, another room perfect for exercising, and a massive unfinished storage area. In the backyard, a nice level area with a delightful focal-point fountain beckons you; then stairs lead down to a large wooded section of yard with plenty of room if you're thinking about a pool. And some extras: all HVAC equipment replaced in 2018; high-quality epoxy floor in the 3-car side-entry garage; back retaining wall completely rebuilt; electrical panel replaced and upgraded; stone stairs leading down from the driveway to the backyard; upstairs flooring replaced with hardwoods in 2022...come enjoy all that The Estates of Horseshoe Bend has to offer!
Location
State GA
County Fulton
Lake Name None
Rooms
Bedroom Description Oversized Master,Split Bedroom Plan
Other Rooms None
Basement Daylight, Exterior Entry, Finished, Finished Bath, Full, Interior Entry
Dining Room Seats 12+, Separate Dining Room
Interior
Interior Features Bookcases, Central Vacuum, Crown Molding, Disappearing Attic Stairs, Entrance Foyer 2 Story, High Ceilings 9 ft Main, High Speed Internet, Tray Ceiling(s), Walk-In Closet(s), Wet Bar
Heating Central, Forced Air, Natural Gas, Zoned
Cooling Ceiling Fan(s), Central Air, Electric, Zoned
Flooring Ceramic Tile, Hardwood
Fireplaces Number 1
Fireplaces Type Factory Built, Family Room, Gas Starter
Window Features Shutters
Appliance Dishwasher, Disposal, Double Oven, Gas Cooktop, Gas Oven, Gas Water Heater, Microwave, Range Hood, Refrigerator
Laundry Laundry Room, Main Level
Exterior
Exterior Feature Gas Grill, Rain Gutters
Parking Features Attached, Garage, Garage Door Opener, Garage Faces Side, Kitchen Level
Garage Spaces 3.0
Fence None
Pool None
Community Features Community Dock, Country Club, Golf, Homeowners Assoc, Lake, Near Schools, Near Shopping, Near Trails/Greenway, Pool, Street Lights, Swim Team, Tennis Court(s)
Utilities Available Cable Available, Electricity Available, Natural Gas Available, Phone Available, Sewer Available, Underground Utilities, Water Available
Waterfront Description None
View Trees/Woods
Roof Type Composition,Shingle
Street Surface Asphalt,Paved
Accessibility None
Handicap Access None
Porch Deck, Patio, Screened
Private Pool false
Building
Lot Description Back Yard, Cul-De-Sac, Front Yard, Landscaped, Private, Wooded
Story Two
Foundation Concrete Perimeter
Sewer Public Sewer
Water Public
Architectural Style European, Traditional
Level or Stories Two
Structure Type Stucco
New Construction No
Construction Status Resale
Schools
Elementary Schools River Eves
Middle Schools Holcomb Bridge
High Schools Centennial
Others
HOA Fee Include Maintenance Grounds,Reserve Fund
Senior Community no
Restrictions false
Tax ID 12 268207160332
Special Listing Condition None
Read Less Info
Want to know what your home might be worth? Contact us for a FREE valuation!

Our team is ready to help you sell your home for the highest possible price ASAP

Bought with Keller Williams Realty Cityside
"My job is to find and attract mastery-based agents to the office, protect the culture, and make sure everyone is happy! "






