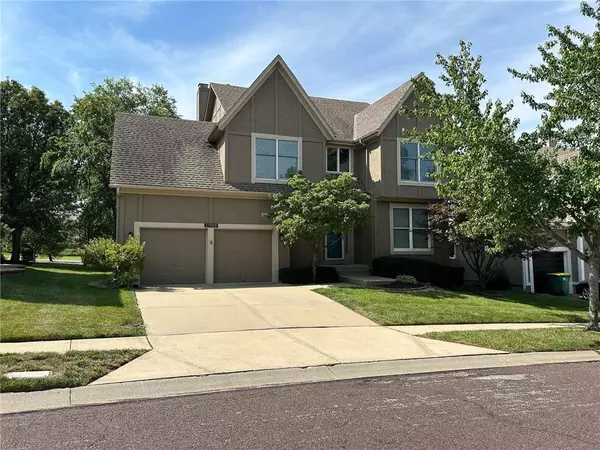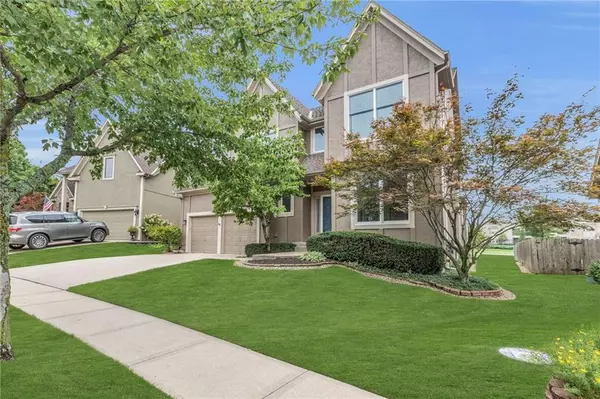$495,000
$495,000
For more information regarding the value of a property, please contact us for a free consultation.
5 Beds
4 Baths
2,482 SqFt
SOLD DATE : 09/10/2024
Key Details
Sold Price $495,000
Property Type Single Family Home
Sub Type Single Family Residence
Listing Status Sold
Purchase Type For Sale
Square Footage 2,482 sqft
Price per Sqft $199
Subdivision Knightsbrooke
MLS Listing ID 2503257
Sold Date 09/10/24
Style Traditional
Bedrooms 5
Full Baths 4
HOA Fees $70/ann
Originating Board hmls
Year Built 1998
Annual Tax Amount $5,304
Lot Size 8,773 Sqft
Acres 0.20140037
Property Description
Quickly Back to Market - No Fault of Sellers - Great 2 Story Home located in the heart of Overland Park! Oversized and updated eat in kitchen with peninsula, open concept living room with fireplace and dining area on main floor with tons of natural light and wall of windows. Main floor opens to large walkout deck with pergola and level flat treed yard. Main floor bedroom with full bath and laundry room. 2nd floor includes 4 full bedrooms, 2 of which are master suites with walk in closets and adjoining baths, with the other 2 sharing a jack and jill bath. Bedrooms are generous in size with good closet space. Large, unfinished basement perfect for storage or bonus for someone to finish. Enjoy the amenities of Nottingham by the Green which includes club house, pool and tennis courts. Tons of home - move in ready under 500K!
Location
State KS
County Johnson
Rooms
Other Rooms Fam Rm Main Level, Family Room, Main Floor BR
Basement Concrete, Full, Sump Pump
Interior
Interior Features Pantry, Walk-In Closet(s), Whirlpool Tub
Heating Natural Gas
Cooling Electric
Flooring Carpet, Ceramic Floor, Wood
Fireplaces Number 1
Fireplaces Type Family Room, Gas, Living Room
Fireplace Y
Appliance Dishwasher, Disposal, Dryer, Microwave, Refrigerator, Built-In Electric Oven, Stainless Steel Appliance(s), Washer
Laundry Laundry Room, Main Level
Exterior
Parking Features true
Garage Spaces 2.0
Amenities Available Clubhouse, Golf Course, Pool, Tennis Court(s)
Roof Type Composition
Building
Lot Description Level, Treed
Entry Level 2 Stories
Sewer City/Public
Water Public
Structure Type Frame,Wood Siding
Schools
Elementary Schools Regency Place
Middle Schools California Trail
High Schools Olathe East
School District Olathe
Others
HOA Fee Include Trash
Ownership Private
Acceptable Financing Cash, Conventional, FHA, VA Loan
Listing Terms Cash, Conventional, FHA, VA Loan
Read Less Info
Want to know what your home might be worth? Contact us for a FREE valuation!

Our team is ready to help you sell your home for the highest possible price ASAP

"My job is to find and attract mastery-based agents to the office, protect the culture, and make sure everyone is happy! "






