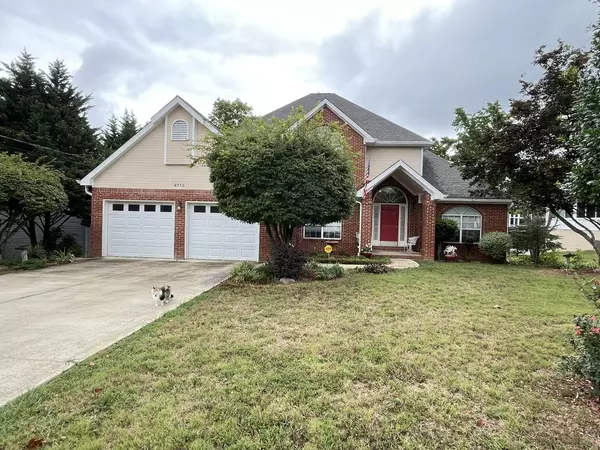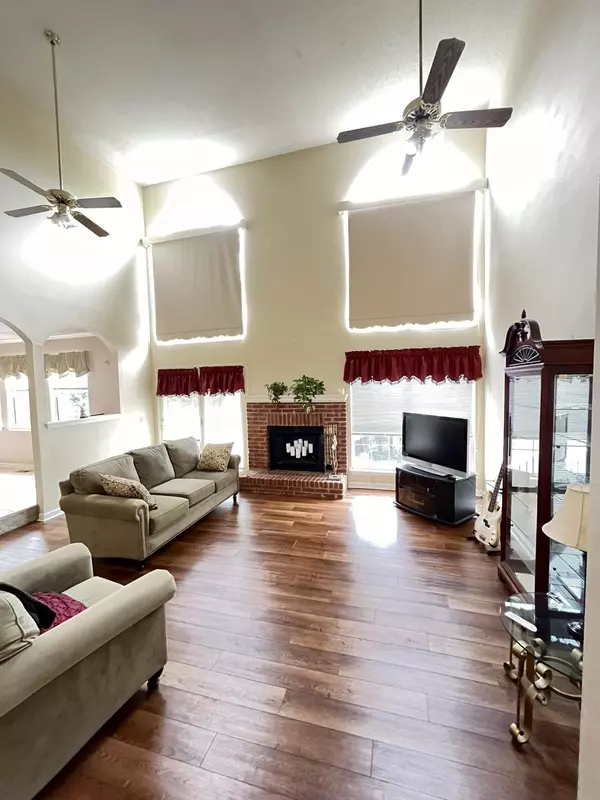$310,000
$329,000
5.8%For more information regarding the value of a property, please contact us for a free consultation.
4 Beds
3 Baths
2,694 SqFt
SOLD DATE : 09/09/2024
Key Details
Sold Price $310,000
Property Type Single Family Home
Sub Type Single Family Residence
Listing Status Sold
Purchase Type For Sale
Square Footage 2,694 sqft
Price per Sqft $115
Subdivision Harvest Run
MLS Listing ID 1396279
Sold Date 09/09/24
Bedrooms 4
Full Baths 2
Half Baths 1
Originating Board Greater Chattanooga REALTORS®
Year Built 1991
Lot Size 0.420 Acres
Acres 0.42
Lot Dimensions 110 x 166
Property Description
Passionate about water activities and boating? This home is calling your name! Nestled near Harrison Bay on a generous 0.42-acre lot, this property boasts mature landscaping, raised beds for a vegetable garden, and a spacious storage building. The interior features a captivating great room with lofty cathedral ceilings, leading out to a new deck overlooking the backyard, complete with raised garden beds and a large storage building. The kitchen seamlessly opens to the breakfast room, and all appliances, including the washer and dryer, are included. A separate dining room, potentially doubling as an office, adds flexibility to the layout. Ascend the grand staircase to the second floor, where three bedrooms, a full bath, and a sizable walkout storage room await. One HVAC unit has been recently updated. Embrace the opportunity to transform this house into your dream home with a dash of paint and some exterior enhancements. Don't miss this chance to make this affordable house your home!
Location
State TN
County Hamilton
Area 0.42
Rooms
Basement Crawl Space
Interior
Interior Features Cathedral Ceiling(s), Eat-in Kitchen, Entrance Foyer, High Ceilings, High Speed Internet, Primary Downstairs, Separate Dining Room, Tub/shower Combo, Walk-In Closet(s), Whirlpool Tub
Heating Central, Natural Gas
Cooling Central Air, Electric, Multi Units
Flooring Carpet, Tile, Vinyl
Fireplaces Number 1
Fireplaces Type Great Room
Fireplace Yes
Window Features Vinyl Frames
Appliance Washer, Refrigerator, Gas Water Heater, Free-Standing Electric Range, Dryer, Dishwasher
Heat Source Central, Natural Gas
Laundry Electric Dryer Hookup, Gas Dryer Hookup, Laundry Room, Washer Hookup
Exterior
Parking Features Garage Door Opener, Garage Faces Front, Kitchen Level
Garage Spaces 2.0
Garage Description Attached, Garage Door Opener, Garage Faces Front, Kitchen Level
Utilities Available Cable Available, Electricity Available, Phone Available
Roof Type Shingle
Porch Covered, Deck, Patio
Total Parking Spaces 2
Garage Yes
Building
Lot Description Gentle Sloping, Split Possible
Faces Take I75 North to exit 9, T/ L onto Volkswagen Dr,(East 317), T/R on Hwy 58 N, T/L onto Harvest Run Dr. House will be on the right.
Story Two
Foundation Block, Brick/Mortar, Stone
Sewer Septic Tank
Water Public
Additional Building Outbuilding
Structure Type Brick,Other
Schools
Elementary Schools Harrison Elementary
Middle Schools Brown Middle
High Schools Central High School
Others
Senior Community No
Tax ID 112k C 002
Security Features Smoke Detector(s)
Acceptable Financing Cash, Conventional, Owner May Carry
Listing Terms Cash, Conventional, Owner May Carry
Read Less Info
Want to know what your home might be worth? Contact us for a FREE valuation!

Our team is ready to help you sell your home for the highest possible price ASAP
"My job is to find and attract mastery-based agents to the office, protect the culture, and make sure everyone is happy! "






