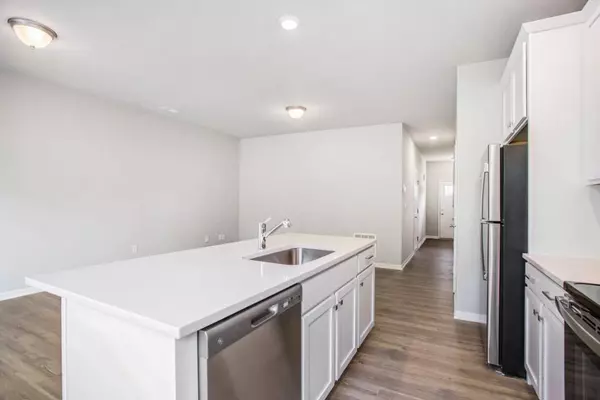$294,900
$294,900
For more information regarding the value of a property, please contact us for a free consultation.
3 Beds
3 Baths
1,459 SqFt
SOLD DATE : 09/09/2024
Key Details
Sold Price $294,900
Property Type Condo
Sub Type Condominium
Listing Status Sold
Purchase Type For Sale
Square Footage 1,459 sqft
Price per Sqft $202
Municipality City of Kentwood
Subdivision Woodhaven
MLS Listing ID 24033448
Sold Date 09/09/24
Style Other
Bedrooms 3
Full Baths 2
Half Baths 1
HOA Fees $275/mo
HOA Y/N true
Year Built 2024
Annual Tax Amount $130
Tax Year 2025
Lot Dimensions CONDO
Property Description
VA/FHA and conventional financing under 6% available! Ask us for details. Move in ready 3 bedroom, 2.5 bath, 1 car garage townhome in Woodhaven located in the Kentwood school district. One of the only NEW townhome options in Kentwood! Enjoy this well laid out townhome featuring 3 bedrooms, 2.5 baths and 1,478 sq/ft of living space. The first floor offers an open concept layout with spacious great room that is open to the kitchen with center island and dining nook. The first floor powder room is conveniently located for guests. The kitchen will feature white cabinets, granite counters, tile backsplash, and SS appliances; range, microhood, dishwasher, and refrigerator. The second floor includes a large primary suite equipped with a private bath and large walk in closet.
Location
State MI
County Kent
Area Grand Rapids - G
Direction Exit US-131 at 44th Street (exit 79). Proceed EB approx. 4 1/4 miles to Walma Ave. SB on Walma Ave. approx. 1/3 mile to Glen Haven Trail on Left (East).
Rooms
Basement Slab
Interior
Interior Features Garage Door Opener, Laminate Floor, Kitchen Island, Eat-in Kitchen
Heating Forced Air
Cooling SEER 13 or Greater, Central Air
Fireplace false
Window Features Screens,Low Emissivity Windows,Insulated Windows
Appliance Dryer, Washer, Dishwasher, Microwave, Range, Refrigerator
Laundry Laundry Room, Upper Level
Exterior
Exterior Feature Porch(es), Patio
Parking Features Garage Faces Front, Garage Door Opener, Attached
Garage Spaces 1.0
Utilities Available Phone Available, Cable Available, Broadband, Natural Gas Connected
View Y/N No
Street Surface Paved
Garage Yes
Building
Story 2
Sewer Public Sewer
Water Public
Architectural Style Other
Structure Type Stone,Vinyl Siding
New Construction Yes
Schools
School District Kentwood
Others
HOA Fee Include Water,Sewer,Lawn/Yard Care
Tax ID 41-18-27-222-011
Acceptable Financing Cash, Conventional
Listing Terms Cash, Conventional
Read Less Info
Want to know what your home might be worth? Contact us for a FREE valuation!

Our team is ready to help you sell your home for the highest possible price ASAP
"My job is to find and attract mastery-based agents to the office, protect the culture, and make sure everyone is happy! "






