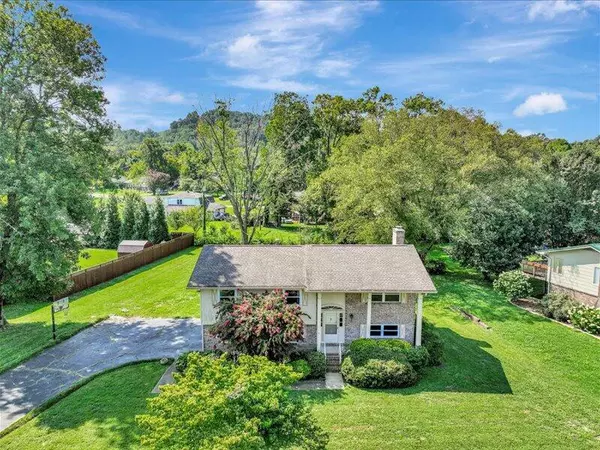$420,000
$414,500
1.3%For more information regarding the value of a property, please contact us for a free consultation.
4 Beds
3 Baths
1,764 SqFt
SOLD DATE : 09/10/2024
Key Details
Sold Price $420,000
Property Type Single Family Home
Sub Type Single Family Residence
Listing Status Sold
Purchase Type For Sale
Square Footage 1,764 sqft
Price per Sqft $238
Subdivision Spring Valley Unit 2
MLS Listing ID 1397244
Sold Date 09/10/24
Style Contemporary
Bedrooms 4
Full Baths 3
Originating Board Greater Chattanooga REALTORS®
Year Built 1971
Lot Size 0.640 Acres
Acres 0.64
Lot Dimensions 150X184.8
Property Description
Welcome to Spring Valley, a beautiful and sought after neighborhood at the base of Signal Mountain! 628 N. Valley Rd is a spacious 4-bedroom, 3-bathroom home with a large backyard!
When you step inside, you are greeted with a large living room and a beautiful kitchen that features newer appliances, gorgeous granite countertops, and plenty of cabinet space! Down the hall, you will find a full bathroom, and three bedrooms that are generously sized, one of which features a full-size bathroom.
Downstairs you will find the primary suite that has been tastefully updated. You will love how much space it provides!
Outside, you will find picturesque landscaping, a basketball goal, and a large, flat backyard. The oversized deck is perfect for relaxing and entertaining!
Between the gorgeous updates and the prime location, you are bound to fall in love with this home!
Location
State TN
County Hamilton
Area 0.64
Rooms
Basement Finished
Interior
Interior Features Breakfast Nook, Granite Counters, High Speed Internet, Pantry, Separate Shower, Tub/shower Combo
Heating Central
Cooling Central Air
Flooring Carpet, Tile
Fireplaces Number 1
Fireplaces Type Den, Family Room, Gas Log
Fireplace Yes
Window Features Insulated Windows,Vinyl Frames
Appliance Refrigerator, Microwave, Gas Water Heater, Free-Standing Electric Range, Dishwasher
Heat Source Central
Laundry Electric Dryer Hookup, Gas Dryer Hookup, Laundry Closet, Washer Hookup
Exterior
Garage Spaces 2.0
Pool Community
Utilities Available Cable Available, Electricity Available, Phone Available, Sewer Connected
Roof Type Asphalt,Shingle
Porch Deck, Patio
Total Parking Spaces 2
Garage Yes
Building
Lot Description Level
Faces Morrison Springs Rd., left on Mountain Creek Rd., Left on Valley Bridge Rd., Left on N. Valley Rd., home is on the right.
Story Multi/Split
Foundation Slab
Architectural Style Contemporary
Structure Type Brick,Other
Schools
Elementary Schools Red Bank Elementary
Middle Schools Red Bank Middle
High Schools Red Bank High School
Others
Senior Community No
Tax ID 108m A 021
Security Features Smoke Detector(s)
Acceptable Financing Cash, Conventional, FHA, VA Loan
Listing Terms Cash, Conventional, FHA, VA Loan
Special Listing Condition Investor
Read Less Info
Want to know what your home might be worth? Contact us for a FREE valuation!

Our team is ready to help you sell your home for the highest possible price ASAP

"My job is to find and attract mastery-based agents to the office, protect the culture, and make sure everyone is happy! "






