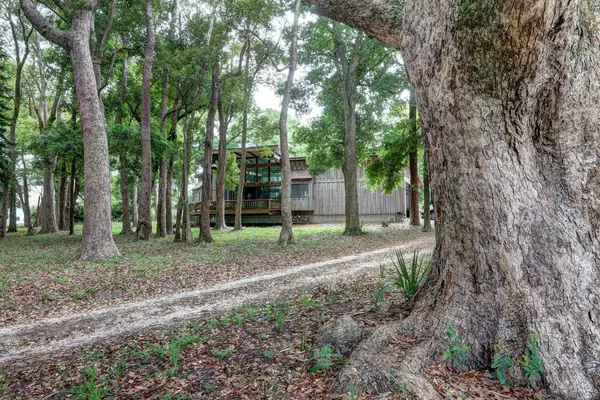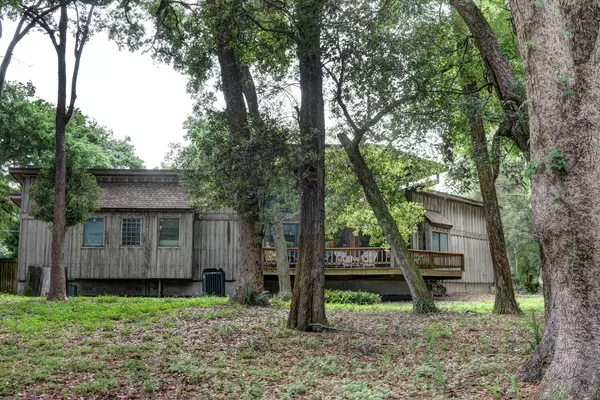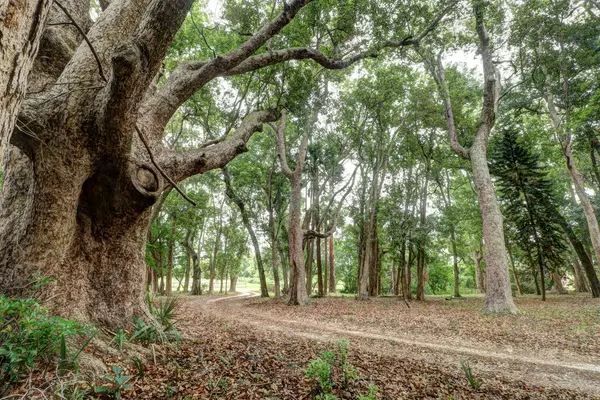$720,000
$795,000
9.4%For more information regarding the value of a property, please contact us for a free consultation.
4 Beds
4 Baths
2,539 SqFt
SOLD DATE : 09/10/2024
Key Details
Sold Price $720,000
Property Type Single Family Home
Sub Type Single Family Residence
Listing Status Sold
Purchase Type For Sale
Square Footage 2,539 sqft
Price per Sqft $283
MLS Listing ID 1016396
Sold Date 09/10/24
Style Multi Generational,Other
Bedrooms 4
Full Baths 3
Half Baths 1
HOA Y/N No
Total Fin. Sqft 2539
Originating Board Space Coast MLS (Space Coast Association of REALTORS®)
Year Built 1979
Annual Tax Amount $3,389
Tax Year 2023
Lot Size 5.000 Acres
Acres 5.0
Property Description
A DREAM HOME! THIS IS YOUR CHANCE TO OWN A SPACIOUS, UNIQUE, WELL CARED FOR HOME ON 5 ACRES IN THE HEART OF MERRITT ISLAND! If you've ever wanted to live on the SPACE COAST, minutes to Shopping, the Beach, Port Canaveral or KSC, yet have peace and privacy, this is the home for you! This 4 bedroom, 3 1/2 bath home is actually 5011 sq ft as there's a huge basement with a 2nd kitchen, a perfect game room to entertain with endless possibilities for a smart investor. This home would make a fantastic vacation rental, wedding destination facility or perfect for a multi-generational family! The Great Room/Dining is open & bright with a wood burning fireplace, vaulted ceilings, floor to ceiling windows with expansive views of the mature trees and occasional wildlife! The kitchen is adjacent to the dining, with a huge pantry & breakfast area.! This hidden gem has so much to offer & enjoy, just waiting for you to add your custom updates to make this beautiful property a one-of-a-kind treasure!
Location
State FL
County Brevard
Area 251 - Central Merritt Island
Direction South of the 528 to Courtney Pkwy. Right on Pioneer, follow til you get to 2270 N Tropical Trail.
Interior
Interior Features Breakfast Bar, Breakfast Nook, Ceiling Fan(s), Eat-in Kitchen, Entrance Foyer, Guest Suite, His and Hers Closets, In-Law Floorplan, Jack and Jill Bath, Open Floorplan, Pantry, Primary Bathroom - Tub with Shower, Primary Bathroom -Tub with Separate Shower, Skylight(s), Smart Thermostat, Vaulted Ceiling(s)
Heating Central, Electric
Cooling Central Air, Electric
Flooring Carpet, Laminate, Tile, Wood
Fireplaces Number 1
Fireplaces Type Wood Burning
Furnishings Negotiable
Fireplace Yes
Appliance Disposal, Dryer, Electric Oven, Electric Range, Electric Water Heater, Ice Maker, Plumbed For Ice Maker, Refrigerator, Washer
Laundry Electric Dryer Hookup, In Unit, Washer Hookup
Exterior
Exterior Feature ExteriorFeatures
Parking Features Additional Parking, Attached, Garage
Garage Spaces 2.0
Fence Back Yard, Chain Link, Wood
Pool None
Utilities Available Cable Available, Electricity Connected, Water Connected
View Trees/Woods
Roof Type Shingle
Present Use Residential,Single Family
Street Surface Dirt,Gravel
Porch Deck, Rear Porch
Garage Yes
Building
Lot Description Many Trees, Wooded
Faces South
Story 2
Sewer Septic Tank
Water Public
Architectural Style Multi Generational, Other
Level or Stories Multi/Split, Two
New Construction No
Schools
Elementary Schools Carroll
High Schools Merritt Island
Others
Senior Community No
Tax ID 24-36-15-00-00771.0-0000.00
Acceptable Financing Cash, Conventional, FHA, VA Loan, Other
Listing Terms Cash, Conventional, FHA, VA Loan, Other
Special Listing Condition Standard
Read Less Info
Want to know what your home might be worth? Contact us for a FREE valuation!

Our team is ready to help you sell your home for the highest possible price ASAP

Bought with Non-MLS or Out of Area

"My job is to find and attract mastery-based agents to the office, protect the culture, and make sure everyone is happy! "






