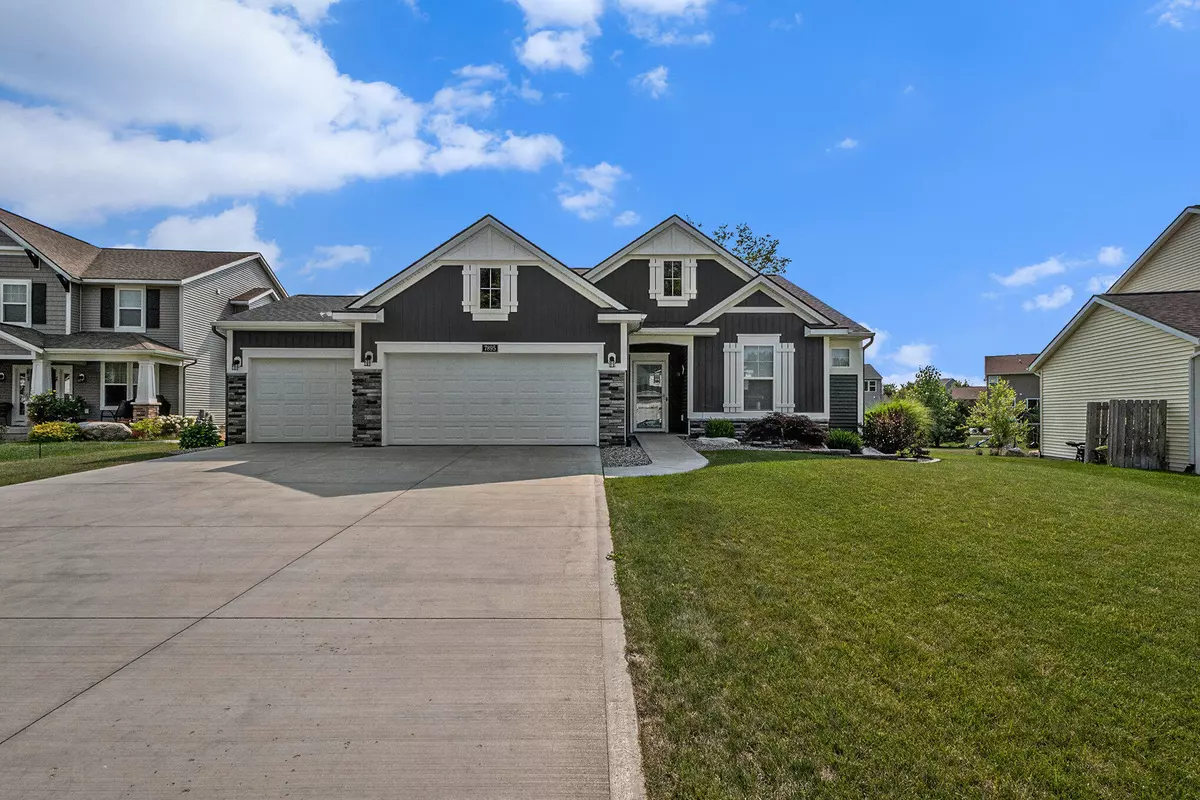$485,000
$489,900
1.0%For more information regarding the value of a property, please contact us for a free consultation.
3 Beds
3 Baths
1,496 SqFt
SOLD DATE : 09/10/2024
Key Details
Sold Price $485,000
Property Type Single Family Home
Sub Type Single Family Residence
Listing Status Sold
Purchase Type For Sale
Square Footage 1,496 sqft
Price per Sqft $324
Municipality Byron Twp
Subdivision Carlisle Crossings
MLS Listing ID 24039921
Sold Date 09/10/24
Style Ranch
Bedrooms 3
Full Baths 3
HOA Fees $64/ann
HOA Y/N true
Originating Board Michigan Regional Information Center (MichRIC)
Year Built 2020
Annual Tax Amount $6,459
Tax Year 2024
Lot Size 0.309 Acres
Acres 0.31
Lot Dimensions 73.29x150.3x105.68x155.91
Property Description
Buyer agents welcome! Experience comfort and convenience in this stunning 3-bedroom, 3-bathroom ranch located in the desirable Carlisle Crossings neighborhood of Byron Center. This home features zero-step entry and is equipped with a whole-house Generac generator for uninterrupted power. Inside, enjoy the warmth of a gas fireplace with a stone surround and natural light pouring into the bright 12x12 sunroom.
The kitchen boasts gray shaker-style cabinets with dovetail joints and soft-close features, enhanced by elegant lighting above and below. White quartz countertops, slate GE appliances, and luxury vinyl plank flooring throughout the main floor elevate the interior to a new level of sophistication.
The master bedroom suite offers a private bathroom with a dual vanity and a jetted wall shower, providing a spa-like retreat. Additional conveniences include hot and cold water spigots in the garage and quality cellular shades throughout the home.
Outside, the property is professionally landscaped with an underground sprinkling system, ensuring a pristine exterior. Residents can enjoy neighborhood amenities just a short walk away, including tennis courts, a pool, and a clubhouse, along with access to Kent Trails for outdoor adventures. The community also hosts food truck events, fireworks, and other social gatherings.
Set up a showing today! Quick 10-day possession is available after closing, allowing you to quickly enjoy all that this wonderful home and community have to offer. jetted wall shower, providing a spa-like retreat. Additional conveniences include hot and cold water spigots in the garage and quality cellular shades throughout the home.
Outside, the property is professionally landscaped with an underground sprinkling system, ensuring a pristine exterior. Residents can enjoy neighborhood amenities just a short walk away, including tennis courts, a pool, and a clubhouse, along with access to Kent Trails for outdoor adventures. The community also hosts food truck events, fireworks, and other social gatherings.
Set up a showing today! Quick 10-day possession is available after closing, allowing you to quickly enjoy all that this wonderful home and community have to offer.
Location
State MI
County Kent
Area Grand Rapids - G
Direction 76th St to Carlisle Crossings Blvd to Carlisle Ct SW.
Rooms
Basement Daylight, Full
Interior
Interior Features Ceiling Fans, Garage Door Opener, Generator, Humidifier, Kitchen Island, Eat-in Kitchen, Pantry
Heating Forced Air
Cooling Central Air
Fireplaces Number 1
Fireplaces Type Gas Log, Living
Fireplace true
Window Features Screens,Insulated Windows,Window Treatments
Appliance Dryer, Washer, Dishwasher, Microwave, Range, Refrigerator
Laundry Laundry Room, Upper Level
Exterior
Parking Features Garage Door Opener, Attached
Garage Spaces 3.0
Utilities Available Phone Connected, Natural Gas Connected, Cable Connected, High-Speed Internet
Amenities Available Walking Trails, Pets Allowed, Club House, Tennis Court(s), Pool
View Y/N No
Street Surface Paved
Handicap Access 36 Inch Entrance Door, Accessible Mn Flr Bedroom, Accessible Entrance
Garage Yes
Building
Lot Description Level, Sidewalk, Site Condo, Cul-De-Sac
Story 1
Sewer Public Sewer
Water Public
Architectural Style Ranch
Structure Type Stone,Vinyl Siding
New Construction No
Schools
School District Byron Center
Others
Tax ID 41-21-14-177-068
Acceptable Financing Cash, VA Loan, Conventional
Listing Terms Cash, VA Loan, Conventional
Read Less Info
Want to know what your home might be worth? Contact us for a FREE valuation!

Our team is ready to help you sell your home for the highest possible price ASAP

"My job is to find and attract mastery-based agents to the office, protect the culture, and make sure everyone is happy! "






