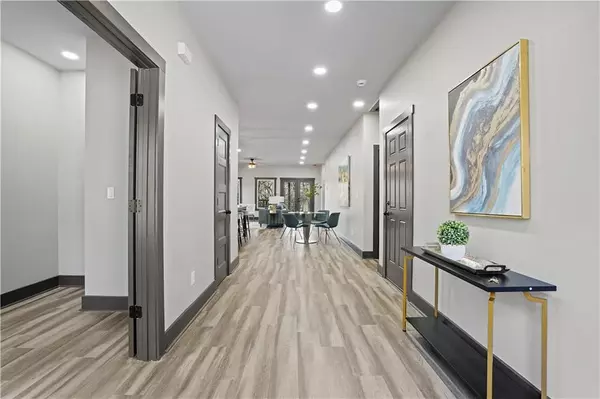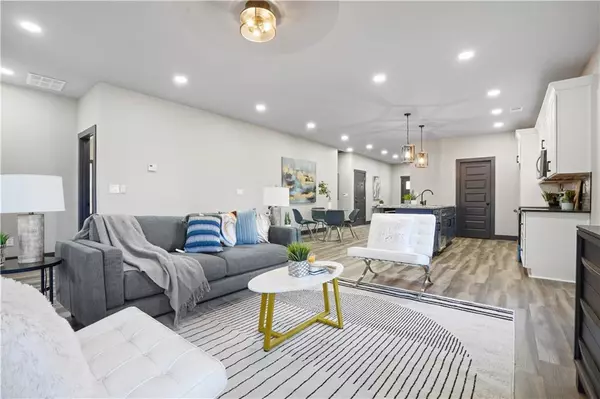$330,000
$339,900
2.9%For more information regarding the value of a property, please contact us for a free consultation.
4 Beds
2.5 Baths
1,675 SqFt
SOLD DATE : 08/30/2024
Key Details
Sold Price $330,000
Property Type Single Family Home
Sub Type Single Family Residence
Listing Status Sold
Purchase Type For Sale
Square Footage 1,675 sqft
Price per Sqft $197
Subdivision Adamsville
MLS Listing ID 7388640
Sold Date 08/30/24
Style Contemporary,Modern,Ranch
Bedrooms 4
Full Baths 2
Half Baths 1
Construction Status New Construction
HOA Y/N No
Originating Board First Multiple Listing Service
Year Built 2023
Lot Size 0.291 Acres
Acres 0.291
Property Description
Ground up new construction opportunity in Adamsville, not a rehab! Home is priced to sell with instant equity!! Beautiful modern design with 4 bedrooms, 2.5 bathrooms and carport with newly added driveway expansion for additional parking. Upgraded finishes throughout. Upon entry you will find an open foyer and the first bedroom, which can also serve as a home office space or bonus room! Next, you will find an open concept living room adjacent to the kitchen and dining area. An ideal set up for entertaining. Bedrooms 2 and 3 share a jack and jill style bathroom which includes a double vanity and custom tile work throughout. The master bedroom sits in the rear of the home and features vaulted ceilings, generous closet space, and private access to the rear patio. The master also includes an en suite with a double vanity and custom tile work throughout. Finally, the home also features a rare find at this price point with an oversized covered patio in the rear for relaxing or entertaining!
Location
State GA
County Fulton
Lake Name None
Rooms
Bedroom Description Master on Main
Other Rooms None
Basement Crawl Space
Main Level Bedrooms 4
Dining Room Open Concept
Interior
Interior Features Double Vanity, Entrance Foyer, High Ceilings 9 ft Main
Heating Central, Electric
Cooling Ceiling Fan(s), Central Air
Flooring Other
Fireplaces Type None
Window Features None
Appliance Dishwasher, Disposal, Dryer, Electric Cooktop, Electric Oven, Electric Range, Electric Water Heater, Microwave, Other
Laundry In Hall, Main Level
Exterior
Exterior Feature None
Parking Features Covered, Driveway
Fence None
Pool None
Community Features Near Schools, Public Transportation
Utilities Available Cable Available, Electricity Available, Phone Available, Sewer Available, Water Available
Waterfront Description None
View Other
Roof Type Shingle
Street Surface Asphalt
Accessibility None
Handicap Access None
Porch Covered, Deck, Front Porch, Patio, Rear Porch, Rooftop
Private Pool false
Building
Lot Description Other
Story One
Foundation Concrete Perimeter, Pillar/Post/Pier
Sewer Public Sewer
Water Public
Architectural Style Contemporary, Modern, Ranch
Level or Stories One
Structure Type Cement Siding,Vinyl Siding
New Construction No
Construction Status New Construction
Schools
Elementary Schools Harper-Archer
Middle Schools John Lewis Invictus Academy/Harper-Archer
High Schools Frederick Douglass
Others
Senior Community no
Restrictions false
Tax ID 14 024300010122
Special Listing Condition None
Read Less Info
Want to know what your home might be worth? Contact us for a FREE valuation!

Our team is ready to help you sell your home for the highest possible price ASAP

Bought with Coldwell Banker Realty
"My job is to find and attract mastery-based agents to the office, protect the culture, and make sure everyone is happy! "






