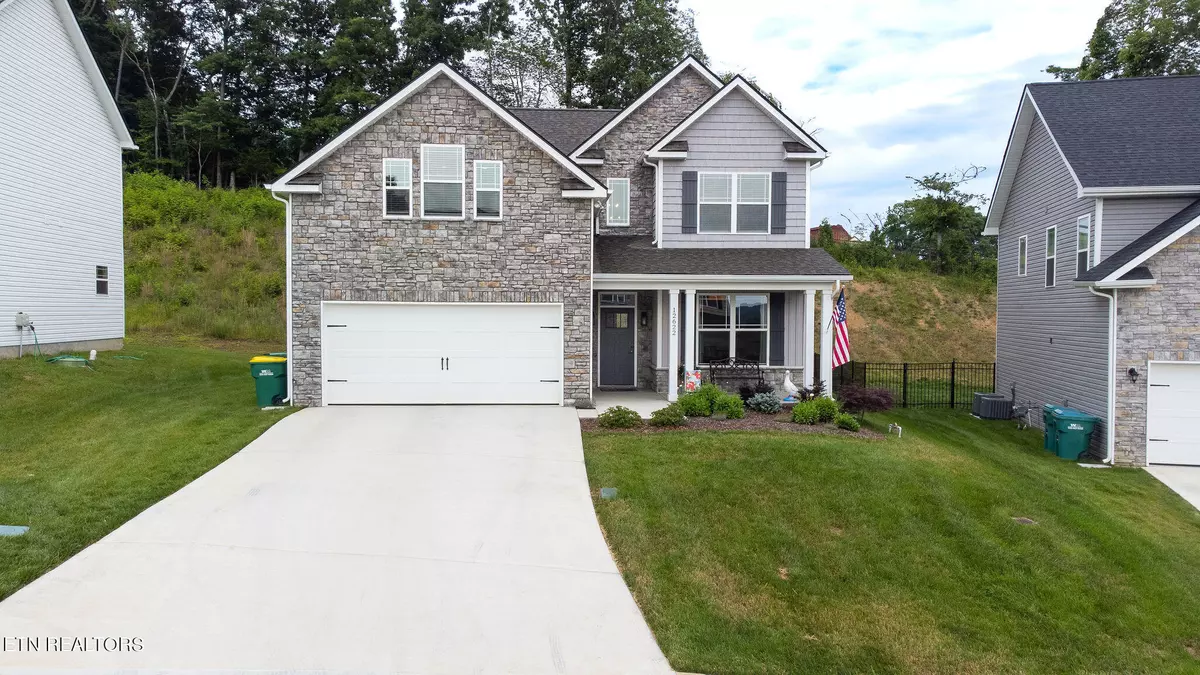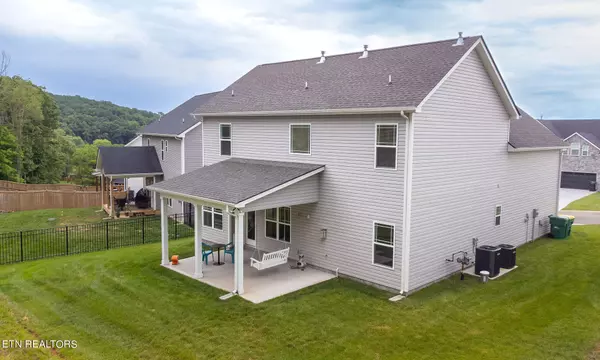$515,000
$529,900
2.8%For more information regarding the value of a property, please contact us for a free consultation.
4 Beds
3 Baths
2,687 SqFt
SOLD DATE : 09/09/2024
Key Details
Sold Price $515,000
Property Type Single Family Home
Sub Type Residential
Listing Status Sold
Purchase Type For Sale
Square Footage 2,687 sqft
Price per Sqft $191
Subdivision Hickory Creek Farms S/D Unit 2
MLS Listing ID 1265129
Sold Date 09/09/24
Style Craftsman
Bedrooms 4
Full Baths 3
HOA Fees $25/ann
Originating Board East Tennessee REALTORS® MLS
Year Built 2023
Lot Size 0.280 Acres
Acres 0.28
Property Description
Listed below Appraisal and nestled within the charming Hickory Creek Farms Subdivision, with a beautiful view of the Tennessee hills, this home resides in the coveted Hardin Valley area School district. Embodying the sought-after Arlington Floor Plan crafted by Palmetto Homes, this residence boasts a spacious and inviting open layout. With just a year of age, it presents four bedrooms and three full baths, including a versatile fourth bedroom or office conveniently situated on the main level.
The heart of the home is the expansive Kitchen, seamlessly flowing into the Family Room. Showcasing stainless steel appliances, a walk-in pantry, an island with bar seating, a cozy breakfast nook, and elegant granite countertops, this space is ideal for both culinary endeavors and casual gatherings. Adjacent to the kitchen, a formal dining room awaits, perfect for hosting memorable dinners.
Enhancing the ambiance, the Family Room features a charming stone fireplace and provides access to the covered back patio, complete with a gas hook-up and prewiring for a television, catering to outdoor relaxation and entertainment.
Ascending to the second level, discover the serene Master Suite alongside a Full Bath, a convenient Laundry Room, two additional Bedrooms, and another Full Bath. Additionally, the upper level offers a sizable bonus room adaptable to various needs, whether as a fifth bedroom, exercise area, or entertainment hub.
Outside, unwind on the covered front porch, soaking in the picturesque views of the tranquil country setting. A irrigation system was recently installed for the whole yard and the landscaping was done professionally. Positioned near the cul-de-sac's end, the location exudes serenity and privacy. Seller will provide a 1 year home warranty with ORHP. Convenience is paramount with this home, as it affords easy access to schools, shopping centers, parks, dining establishments, lakes, and major interstates, promising a lifestyle of ease and comfort. Hardin Valley Community Park across from the Subdivision will be opening soon!
Location
State TN
County Knox County - 1
Area 0.28
Rooms
Family Room Yes
Other Rooms LaundryUtility, Bedroom Main Level, Family Room
Basement Slab
Dining Room Breakfast Bar, Eat-in Kitchen, Formal Dining Area
Interior
Interior Features Walk-In Closet(s), Breakfast Bar, Eat-in Kitchen
Heating Central, Natural Gas
Cooling Central Cooling, Ceiling Fan(s)
Flooring Carpet, Hardwood, Tile
Fireplaces Number 1
Fireplaces Type Stone, Gas Log
Appliance Dishwasher, Disposal, Dryer, Gas Stove, Microwave, Range, Refrigerator, Smoke Detector, Washer
Heat Source Central, Natural Gas
Laundry true
Exterior
Exterior Feature Irrigation System, Windows - Vinyl, Porch - Covered, Prof Landscaped
Garage Attached, Main Level
Garage Description Attached, Main Level, Attached
Community Features Sidewalks
View Mountain View, Country Setting
Parking Type Attached, Main Level
Garage No
Building
Lot Description Level, Rolling Slope
Faces From Pellissippi (I-140) Exit off Hardin Valley and go SW approximately 4 miles to Hickory Creek Farms on Right. Follow all the way to top and turn right onto Myrtle Ridge LN From Watt Rd. take the exit and travel north on Watt Rd. Turn right onto Buttermilk Rd. then left onto Hickory Creek Rd. Hickory Creek Farms will be on the left. Turn into subdivision and follow all the way to top and turn right onto Myrtle Ridge LN. Home is on the right near end of Cul de Sac. Sign on Property.
Sewer Public Sewer
Water Public
Architectural Style Craftsman
Structure Type Stone,Vinyl Siding,Shingle Shake,Frame
Schools
Middle Schools Hardin Valley
High Schools Hardin Valley Academy
Others
Restrictions Yes
Tax ID 129IB047
Energy Description Gas(Natural)
Read Less Info
Want to know what your home might be worth? Contact us for a FREE valuation!

Our team is ready to help you sell your home for the highest possible price ASAP

"My job is to find and attract mastery-based agents to the office, protect the culture, and make sure everyone is happy! "






