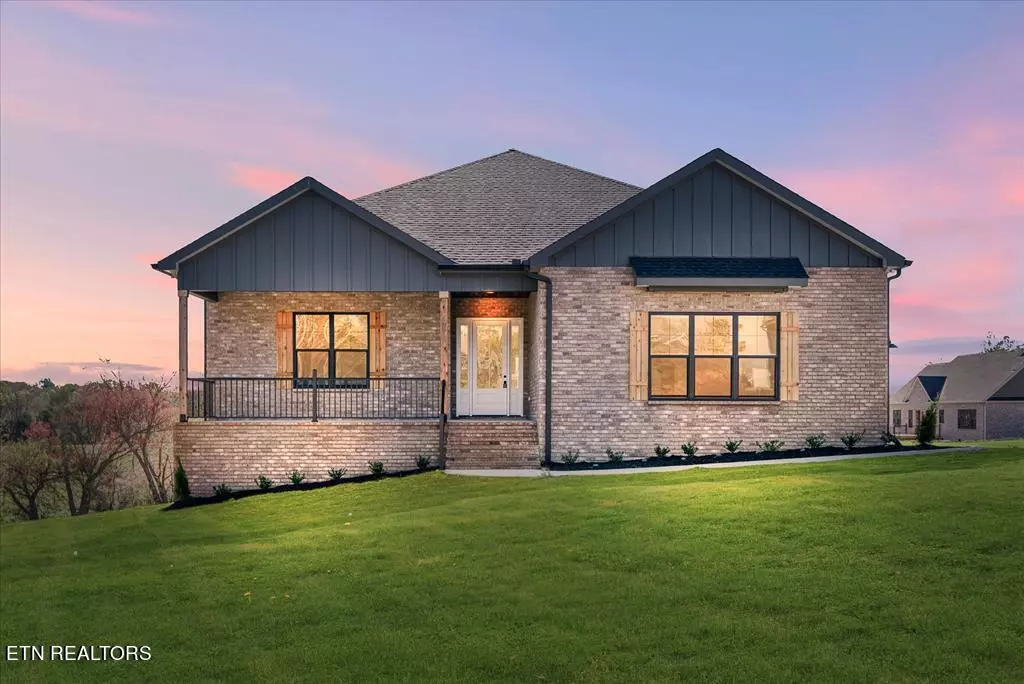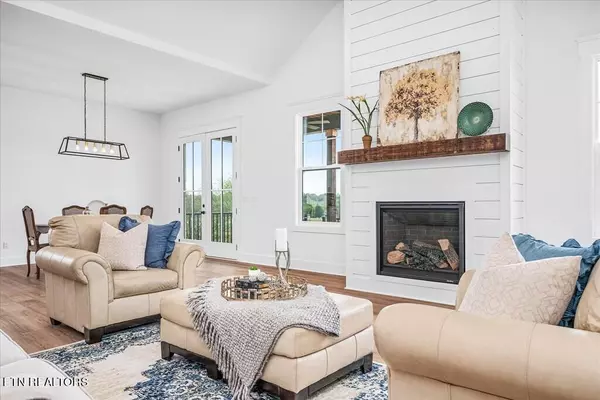$590,000
$574,998
2.6%For more information regarding the value of a property, please contact us for a free consultation.
4 Beds
3 Baths
2,350 SqFt
SOLD DATE : 09/09/2024
Key Details
Sold Price $590,000
Property Type Single Family Home
Sub Type Residential
Listing Status Sold
Purchase Type For Sale
Square Footage 2,350 sqft
Price per Sqft $251
Subdivision Willow Estates
MLS Listing ID 1269935
Sold Date 09/09/24
Style Contemporary
Bedrooms 4
Full Baths 3
Originating Board East Tennessee REALTORS® MLS
Year Built 2024
Lot Size 0.700 Acres
Acres 0.7
Lot Dimensions 126.13x208.47 IRR
Property Description
Discover your dream home with incredible VIEWS on a 0.7 acre lot at the end of a tranquil cul-de-sac in Willow Estates! This new home blends city elegance with a picturesque country setting. The open floorplan invites you into a kitchen adorned w/quartz countertops, perfect for the aspiring chef. The spacious family room features vaulted ceilings, creating an airy, welcoming atmosphere. Retreat to the expansive primary suite, boasting a luxurious step-in tile shower. Step out onto the large deck, ideal for entertaining, & soak in breathtaking VIEWS of the surrounding farmland. This 4 BR, 3 BA home is packed w/upgrades, including natural gas, Pella windows, waterproof LVP flooring, a tankless water heater, & a storm shelter crawlspace. This home is mins away from Southern Hills Golf Course, a quick 15-min drive to Downtown CKVL, 25 minutes to Sparta, & just over an hour to BNA. Act fast—schedule your showing today & take advantage of the $7500 seller incentive towards closing costs.
Location
State TN
County Putnam County - 53
Area 0.7
Rooms
Basement Crawl Space
Interior
Interior Features Island in Kitchen
Heating Central, Natural Gas, Electric
Cooling Central Cooling, Ceiling Fan(s)
Flooring Laminate, Carpet, Tile
Fireplaces Number 1
Fireplaces Type Gas Log
Appliance Dishwasher, Gas Stove, Microwave, Refrigerator
Heat Source Central, Natural Gas, Electric
Exterior
Exterior Feature Patio, Porch - Covered, Deck
Parking Features Attached
Garage Spaces 2.0
Garage Description Attached, Attached
View Country Setting
Porch true
Total Parking Spaces 2
Garage Yes
Building
Lot Description Cul-De-Sac, Irregular Lot, Rolling Slope
Faces From PCCH: Go S on Jefferson to I-40, go W to Willow Avenue/Burgess Falls exit, go L. Go S on Burgess Falls to Ditty Rd, go R on Ditty, go R on Neely Rd, go R on Sunbright Cir, continue onto Kate Cir. House will be at end of cul-de-sac on your R, see sign!
Sewer Septic Tank
Water Public
Architectural Style Contemporary
Structure Type Brick
Schools
Middle Schools Prescott Central
High Schools Cookeville
Others
Restrictions Yes
Tax ID 085N C 017.00
Energy Description Electric, Gas(Natural)
Acceptable Financing Cash, Conventional
Listing Terms Cash, Conventional
Read Less Info
Want to know what your home might be worth? Contact us for a FREE valuation!

Our team is ready to help you sell your home for the highest possible price ASAP
"My job is to find and attract mastery-based agents to the office, protect the culture, and make sure everyone is happy! "






