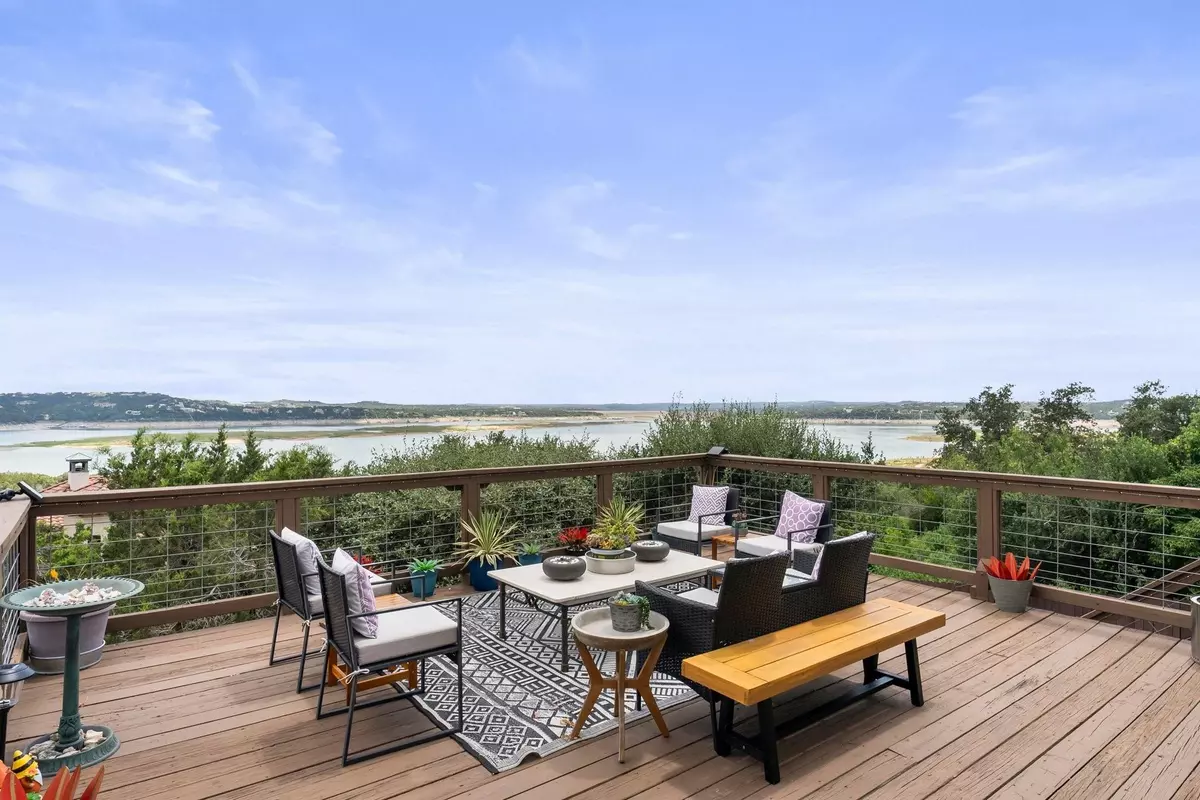$1,275,000
For more information regarding the value of a property, please contact us for a free consultation.
4 Beds
3 Baths
3,583 SqFt
SOLD DATE : 09/10/2024
Key Details
Property Type Single Family Home
Sub Type Single Family Residence
Listing Status Sold
Purchase Type For Sale
Square Footage 3,583 sqft
Price per Sqft $320
Subdivision Comanche Trail 02
MLS Listing ID 6096348
Sold Date 09/10/24
Style 1st Floor Entry
Bedrooms 4
Full Baths 3
HOA Fees $1/ann
Originating Board actris
Year Built 2002
Annual Tax Amount $15,323
Tax Year 2024
Lot Size 0.281 Acres
Property Description
Step into a life of luxury and endless vacation vibes with this stunning 4-bedroom, 3-bathroom home, perfectly situated on the main basin of Lake Travis. This is more than just a house—it's a lifestyle that promises to make you the envy of all your friends. Imagine waking up every day to the best views in Texas, with panoramic vistas that captivate whether the lake levels are high or low.
This home offers a unique blend of elegance and privacy, with two flex spaces to tailor to your needs. Hosting is a breeze with two expansive driveways and additional parking, ensuring ample space for guests. Whether you're throwing a grand soirée or enjoying a peaceful evening by the water, this home is an entertainer's dream.
Don't miss your chance to own the home of a lifetime—where every day feels like a vacation and the best memories are waiting to be made. Live your dream life on Lake Travis, and experience the perfect blend of luxury, comfort, and unbeatable views.
Location
State TX
County Travis
Rooms
Main Level Bedrooms 1
Interior
Interior Features Breakfast Bar, Built-in Features, Ceiling Fan(s), Kitchen Island, Multiple Dining Areas, Multiple Living Areas, Open Floorplan, Pantry, Walk-In Closet(s), Washer Hookup
Heating Central, Electric
Cooling Ceiling Fan(s), Central Air, Electric
Flooring Tile, Wood
Fireplaces Number 1
Fireplaces Type Family Room
Fireplace Y
Appliance Dishwasher, Disposal
Exterior
Exterior Feature None
Garage Spaces 2.0
Fence Back Yard
Pool None
Community Features Lake
Utilities Available Above Ground, Electricity Connected, Sewer Connected, Water Connected
Waterfront Description None
View Hill Country, Lake
Roof Type Composition
Accessibility None
Porch Deck
Total Parking Spaces 6
Private Pool No
Building
Lot Description Gentle Sloping, Sloped Down, Sprinkler - Partial, Trees-Medium (20 Ft - 40 Ft), Trees-Moderate, Views
Faces Northwest
Foundation Slab
Sewer Septic Tank
Water MUD
Level or Stories Two
Structure Type Masonry – All Sides
New Construction No
Schools
Elementary Schools Grandview Hills
Middle Schools Four Points
High Schools Vandegrift
School District Leander Isd
Others
HOA Fee Include See Remarks
Restrictions City Restrictions,Covenant,Deed Restrictions,Easement
Ownership Fee-Simple
Acceptable Financing Cash, Conventional
Tax Rate 1.7491
Listing Terms Cash, Conventional
Special Listing Condition Standard
Read Less Info
Want to know what your home might be worth? Contact us for a FREE valuation!

Our team is ready to help you sell your home for the highest possible price ASAP
Bought with Allegiant Realty

"My job is to find and attract mastery-based agents to the office, protect the culture, and make sure everyone is happy! "

