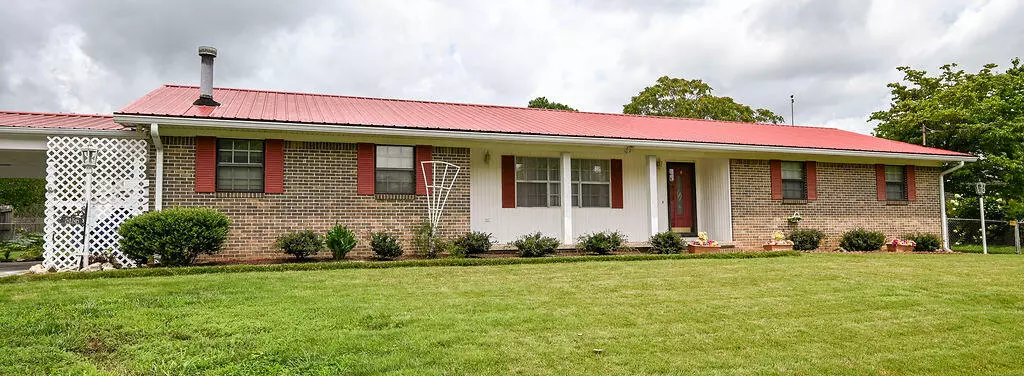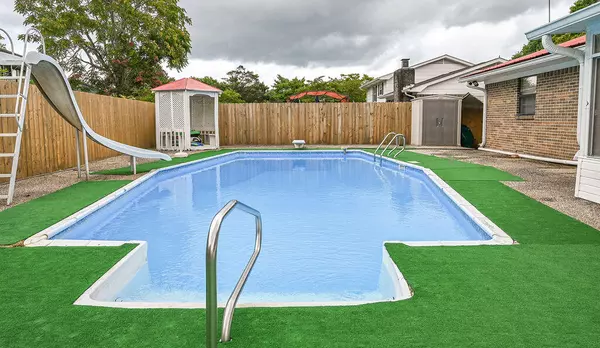$335,000
$350,000
4.3%For more information regarding the value of a property, please contact us for a free consultation.
3 Beds
2 Baths
1,892 SqFt
SOLD DATE : 09/10/2024
Key Details
Sold Price $335,000
Property Type Single Family Home
Sub Type Single Family Residence
Listing Status Sold
Purchase Type For Sale
Approx. Sqft 0.24
Square Footage 1,892 sqft
Price per Sqft $177
Subdivision Creek Bend
MLS Listing ID 20243205
Sold Date 09/10/24
Style Ranch
Bedrooms 3
Full Baths 2
Construction Status Functional
HOA Y/N No
Abv Grd Liv Area 1,892
Originating Board River Counties Association of REALTORS®
Year Built 1972
Annual Tax Amount $1,710
Lot Size 10,454 Sqft
Acres 0.24
Property Description
Welcome to your new oasis! This charming 3 bedroom, 2 bath home is located in a prime city location and is perfect for comfortable living and entertaining. The single-level, full brick home has an expansive den with a cozy wood-burning stove, perfect for relaxing evenings. You'll love the in-ground pool for those hot summer days, and the custom wood gazebo is ideal for outdoor dining or lounging. The sunroom lets you bask in natural light year-round. For your convenience, there is a storage building and a 2-car carport providing ample covered parking. The home is topped with a durable metal roof, ensuring longevity and peace of mind.
Location
State TN
County Bradley
Direction From Paul Huff Parkway, turn onto Mouse Creek Road beside Cheddars , continue for approximately 1 mile , turn right onto Creek Bend Circle, continue to the right, home will be on the left, sign on property
Rooms
Basement Crawl Space
Interior
Interior Features Bathroom Mirror(s), Ceiling Fan(s)
Heating Central, Electric
Cooling Ceiling Fan(s), Central Air
Flooring Vinyl
Equipment None
Fireplace No
Appliance Electric Oven, Electric Range, Electric Water Heater, Microwave, Refrigerator
Laundry Main Level
Exterior
Parking Features Concrete
Carport Spaces 2
Fence Fenced
Pool In Ground
Community Features None
Utilities Available High Speed Internet Connected, Sewer Connected, Cable Connected
View Y/N false
Roof Type Shingle
Porch Covered, Rear Porch, Screened
Building
Lot Description Level, Landscaped
Entry Level One
Foundation Brick/Mortar
Lot Size Range 0.24
Sewer Public Sewer
Water Public
Architectural Style Ranch
Additional Building Pergola
New Construction No
Construction Status Functional
Schools
Elementary Schools Ross-Yates
Middle Schools Cleveland
High Schools Cleveland
Others
Tax ID 034b B 01500 000
Acceptable Financing Cash, Conventional, FHA, VA Loan
Horse Property false
Listing Terms Cash, Conventional, FHA, VA Loan
Special Listing Condition Standard
Read Less Info
Want to know what your home might be worth? Contact us for a FREE valuation!

Our team is ready to help you sell your home for the highest possible price ASAP
Bought with --NON-MEMBER OFFICE--
"My job is to find and attract mastery-based agents to the office, protect the culture, and make sure everyone is happy! "






