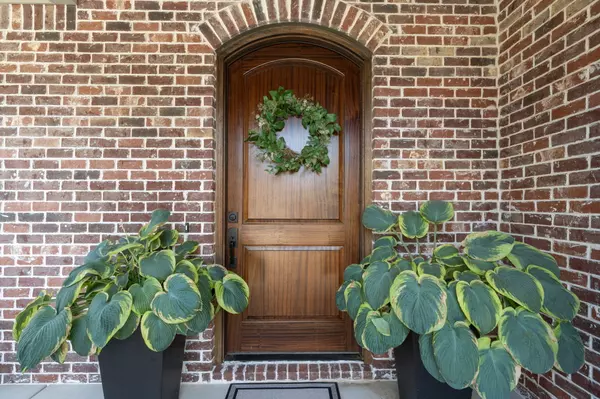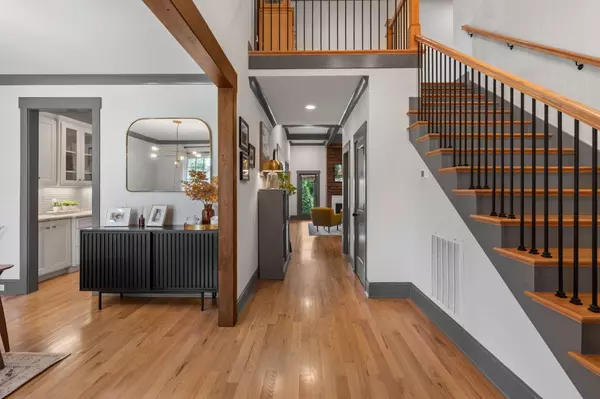$610,000
$619,900
1.6%For more information regarding the value of a property, please contact us for a free consultation.
3 Beds
4 Baths
2,528 SqFt
SOLD DATE : 09/10/2024
Key Details
Sold Price $610,000
Property Type Single Family Home
Sub Type Single Family Residence
Listing Status Sold
Purchase Type For Sale
Approx. Sqft 0.2
Square Footage 2,528 sqft
Price per Sqft $241
Subdivision Oakhaven Fields
MLS Listing ID 20242331
Sold Date 09/10/24
Style A-Frame,Contemporary
Bedrooms 3
Full Baths 3
Half Baths 1
Construction Status Functional
HOA Fees $62/ann
HOA Y/N Yes
Abv Grd Liv Area 2,528
Originating Board River Counties Association of REALTORS®
Year Built 2018
Annual Tax Amount $2,350
Lot Size 8,712 Sqft
Acres 0.2
Property Description
MOTIVATED SELLERS!!!
Welcome to Oakhaven Fields, where this exquisite home crafted by Waters-Holland awaits. Nestled in this charming community, this residence seamlessly blends architectural innovation with timeless southern allure. Complete with a quintessential rocking chair front porch, this meticulously appointed home sets the standard for refined Southern living. This 3-bedroom, 3.5-bathroom home is located just 1.5 miles from the newest Publix Shopping Center. Embrace leisurely afternoons by the inviting poolside cabana, perfect for unwinding during summer days. Entering the home, you're met with a 2-story foyer, where elevated finishes carry throughout this refined home. The expansive kitchen, open to the living area, showcases a gas range, marbled countertops, and generous storage including both a butler's pantry and walk-in pantry. Retreat to the main level primary suite, a sanctuary boasting a spa-like ensuite complete with a soaking tub, separate tiled shower, dual vanities, and walk-in closet. Upstairs, discover two additional bedrooms, a spacious bonus area, and convenient walk-out storage. Outside, the fenced backyard offers a safe haven for both pets and children, while the screened-in back porch provides an idyllic spot to unwind after a long day. Don't miss the opportunity to call 9282 White Ash Dr. home!
Location
State TN
County Hamilton
Direction Travel North on 1-75 to Exit 11. Take a right at the red light onto Lee Hwy. Turn right onto Little Debbie Pkwy. to Apison Pike. Turn left onto Apison Pike. Take a right onto Ooltewah Ringgold Rd., go approximately 3.8 miles turn right onto White Ash Dr. Home is 4th house on the left. Sign in the yard.
Rooms
Basement Crawl Space
Interior
Interior Features Walk-In Shower, Walk-In Closet(s), Storage, Soaking Tub, Primary Downstairs, Pantry, Open Floorplan, Kitchen Island, High Ceilings, Granite Counters, Eat-in Kitchen, Ceiling Fan(s), Crown Molding
Heating Natural Gas, Central, Electric, Multi Units
Cooling Central Air, Multi Units
Flooring Carpet, Hardwood, Tile
Fireplaces Number 1
Fireplaces Type Gas Log, Gas Starter
Fireplace Yes
Window Features Insulated Windows
Appliance Tankless Water Heater, Dishwasher, Disposal, Gas Range, Microwave
Laundry Main Level, Laundry Room
Exterior
Parking Features Driveway, Garage, Garage Door Opener, Off Street
Garage Spaces 2.0
Garage Description 2.0
Fence Fenced
Pool Cabana, Community
Community Features Clubhouse, Pool, Sidewalks
Utilities Available Underground Utilities, Water Connected, Sewer Connected, Natural Gas Connected, Electricity Connected
View Y/N false
Roof Type Shingle
Porch Covered, Front Porch, Rear Porch
Building
Lot Description Mailbox, Level, Landscaped
Entry Level One and One Half
Foundation Block
Lot Size Range 0.2
Sewer Public Sewer
Water Public
Architectural Style A-Frame, Contemporary
Additional Building None
New Construction No
Construction Status Functional
Schools
Elementary Schools Apison
Middle Schools East Hamilton
High Schools East Hamilton
Others
HOA Fee Include None
Tax ID 160g D 005
Acceptable Financing Cash, Conventional
Horse Property false
Listing Terms Cash, Conventional
Special Listing Condition Standard
Read Less Info
Want to know what your home might be worth? Contact us for a FREE valuation!

Our team is ready to help you sell your home for the highest possible price ASAP
Bought with --NON-MEMBER OFFICE--

"My job is to find and attract mastery-based agents to the office, protect the culture, and make sure everyone is happy! "






