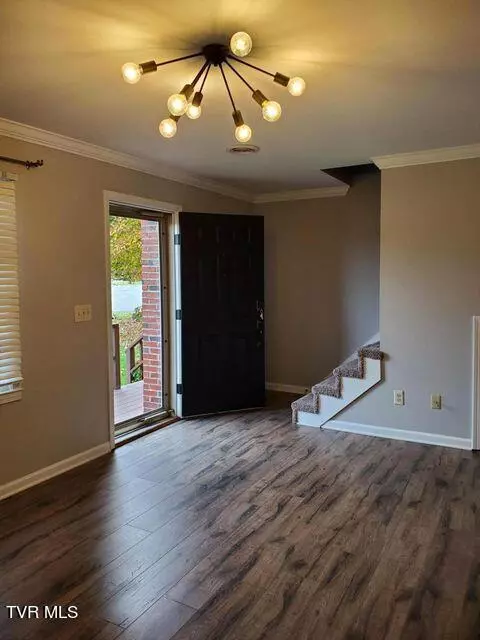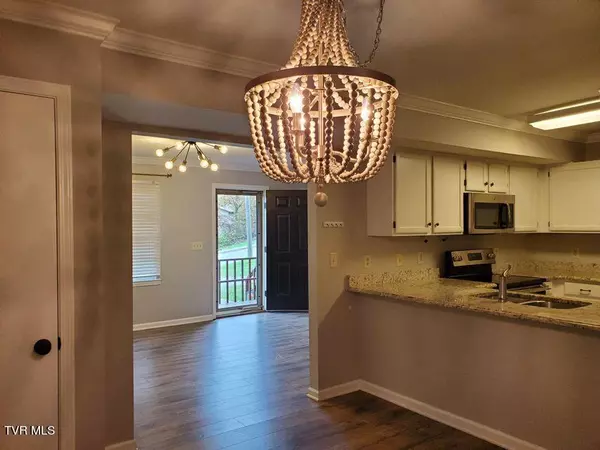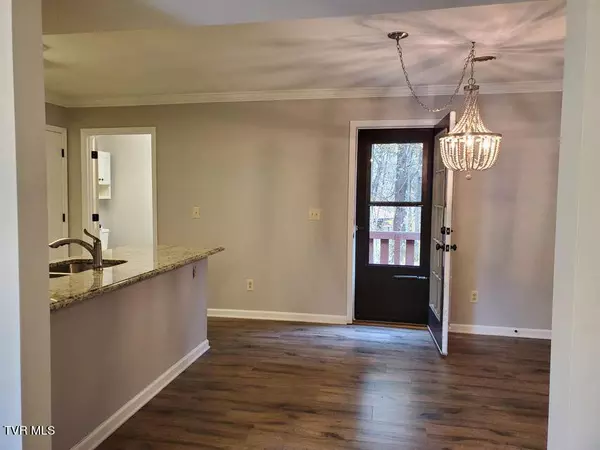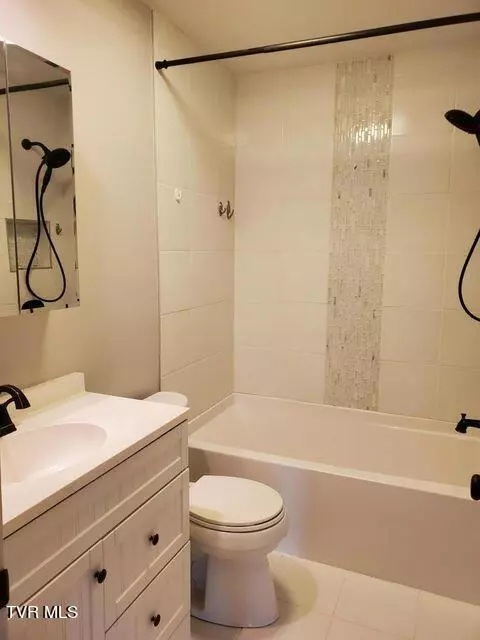$175,500
$176,900
0.8%For more information regarding the value of a property, please contact us for a free consultation.
2 Beds
2 Baths
1,128 SqFt
SOLD DATE : 09/09/2024
Key Details
Sold Price $175,500
Property Type Condo
Sub Type Condominium
Listing Status Sold
Purchase Type For Sale
Square Footage 1,128 sqft
Price per Sqft $155
Subdivision Not In Subdivision
MLS Listing ID 9968463
Sold Date 09/09/24
Style Townhouse
Bedrooms 2
Full Baths 1
Half Baths 1
HOA Fees $105/mo
HOA Y/N Yes
Total Fin. Sqft 1128
Originating Board Tennessee/Virginia Regional MLS
Year Built 1993
Property Description
Look no further, Come home to this perfect move-in ready condo that is centrally located to schools, medical facilities, shopping, ETSU, VETERANS ADM. This lovely unit was updated just a few years ago and has been immaculately taken care of by the occupants. It features a nice driveway with parking for 2 cars. A large entry porch, storm door, and metal roofing. The interior was been updated and features updated flooring on the main level and carpet upstairs, a nice open great room, spacious dining room, and kitchen are convenient to each other and have a lovely bar. The 2 spacious bedrooms are on the 2nd level and have lots of closet space, a half bath on the main level, and a full bath upstairs. Both baths have tiled flooring. The light fixtures and ceiling fan were updated. The HVAC unit was replaced a few months ago with a larger, more efficient unit that has a transferable warranty. The owner pays all utilities. The association fee is $105 a month (great management person.) The neighborhood is quiet and well-kept.
Location
State TN
County Washington
Community Not In Subdivision
Zoning RESIDENTIAL
Direction I-26 E to MILLIGAN EXIT, take ramp and turn left at traffic light, turn left on Cherokee Rd. and right at Cherokee elementary school onto LONE OAK right on HERRIN DRIVE AND RIGHT ON FOREST ACRES DRIVE. L/B SIGN/SHOWING TIME. SEE REMARKS GPS FRIENDLY
Interior
Interior Features Granite Counters, Kitchen/Dining Combo, Open Floorplan, Pantry, See Remarks
Heating Heat Pump, See Remarks
Cooling Heat Pump
Flooring Carpet, Laminate, Tile, See Remarks
Window Features Double Pane Windows,Insulated Windows,Window Treatments
Appliance Dishwasher, Disposal, Electric Range, Microwave, Refrigerator, Trash Compactor, See Remarks
Heat Source Heat Pump, See Remarks
Laundry Electric Dryer Hookup, Washer Hookup
Exterior
Exterior Feature Other, See Remarks
Parking Features Deeded, Driveway, Asphalt, See Remarks
Community Features Curbs
Amenities Available Landscaping
Roof Type Metal
Topography Cleared, Level
Porch Back, Deck, Front Porch
Building
Water Public
Architectural Style Townhouse
Structure Type Brick
New Construction No
Schools
Elementary Schools Cherokee
Middle Schools Indian Trail
High Schools Science Hill
Others
Senior Community No
Tax ID 062a A 015.12
Acceptable Financing Cash, Conventional, FHA, VA Loan
Listing Terms Cash, Conventional, FHA, VA Loan
Read Less Info
Want to know what your home might be worth? Contact us for a FREE valuation!

Our team is ready to help you sell your home for the highest possible price ASAP
Bought with Christopher Plaas • Premier Homes & Properties
"My job is to find and attract mastery-based agents to the office, protect the culture, and make sure everyone is happy! "






