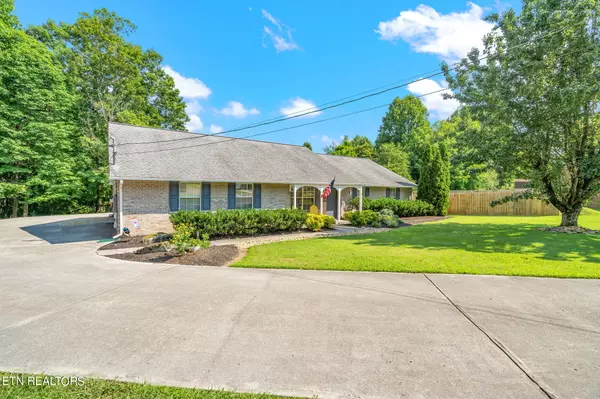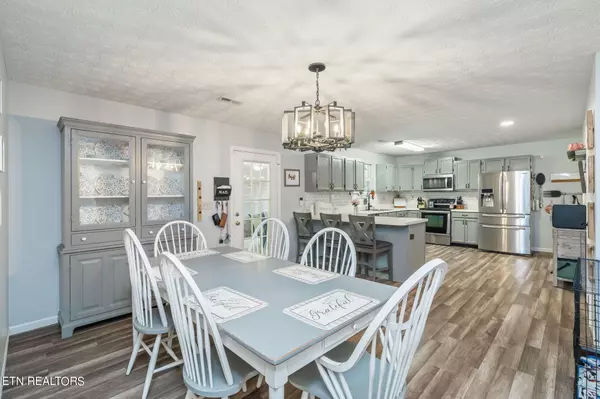$410,000
$410,000
For more information regarding the value of a property, please contact us for a free consultation.
4 Beds
2 Baths
2,344 SqFt
SOLD DATE : 09/10/2024
Key Details
Sold Price $410,000
Property Type Single Family Home
Sub Type Residential
Listing Status Sold
Purchase Type For Sale
Square Footage 2,344 sqft
Price per Sqft $174
Subdivision Stewart Ridge Unit 2
MLS Listing ID 1272253
Sold Date 09/10/24
Style Traditional
Bedrooms 4
Full Baths 2
Originating Board East Tennessee REALTORS® MLS
Year Built 1993
Lot Size 0.390 Acres
Acres 0.39
Property Description
Want to live in a brick home where everything is on one level? You can't get better than this one! Not only are there no stairs, this home has 4 bedrooms, a great room, an living room, and a BIG 2 car garage with LOTS of attic storage. There is plenty of parking space including room for a boat or camper. Pretty screened porch is so inviting and the fenced backyard offers lots of possibilities. Home backs up to woods on the left side and offers views of wildlife such as deer and wild turkeys. New microwave & disposal. Refrigerator stays! So much to say about this house! Come see it for yourself! Square footage is approximate. Buyer to verify. Outdoor cameras, ring camera, ARLO Security system and Simplisafe System DO NOT STAY.
Location
State TN
County Knox County - 1
Area 0.39
Rooms
Family Room Yes
Other Rooms LaundryUtility, Extra Storage, Office, Family Room, Mstr Bedroom Main Level
Basement Slab
Dining Room Breakfast Bar
Interior
Interior Features Pantry, Walk-In Closet(s), Breakfast Bar, Eat-in Kitchen
Heating Central, Natural Gas, Electric
Cooling Central Cooling, Ceiling Fan(s)
Flooring Carpet, Vinyl
Fireplaces Number 1
Fireplaces Type Gas Log
Appliance Dishwasher, Disposal, Microwave, Range, Refrigerator
Heat Source Central, Natural Gas, Electric
Laundry true
Exterior
Exterior Feature Windows - Vinyl, Fenced - Yard, Porch - Covered, Porch - Screened
Garage Garage Door Opener, Detached, Side/Rear Entry, Main Level
Garage Spaces 2.0
Garage Description Detached, SideRear Entry, Garage Door Opener, Main Level
View Wooded
Parking Type Garage Door Opener, Detached, Side/Rear Entry, Main Level
Total Parking Spaces 2
Garage Yes
Building
Lot Description Cul-De-Sac
Faces Head southwest on TN-131 S/E Emory Rd toward Foxglen Blvd, Turn right onto Quarry Rd, Turn right onto TN-33 N, Turn left onto Gray Rd, Turn right onto McCloud Rd, Turn right onto Stewart Ridge Rd, Turn right onto Nathan Dr
Sewer Public Sewer
Water Public
Architectural Style Traditional
Additional Building Storage
Structure Type Brick
Others
Restrictions No
Tax ID 019MB016
Energy Description Electric, Gas(Natural)
Read Less Info
Want to know what your home might be worth? Contact us for a FREE valuation!

Our team is ready to help you sell your home for the highest possible price ASAP

"My job is to find and attract mastery-based agents to the office, protect the culture, and make sure everyone is happy! "






