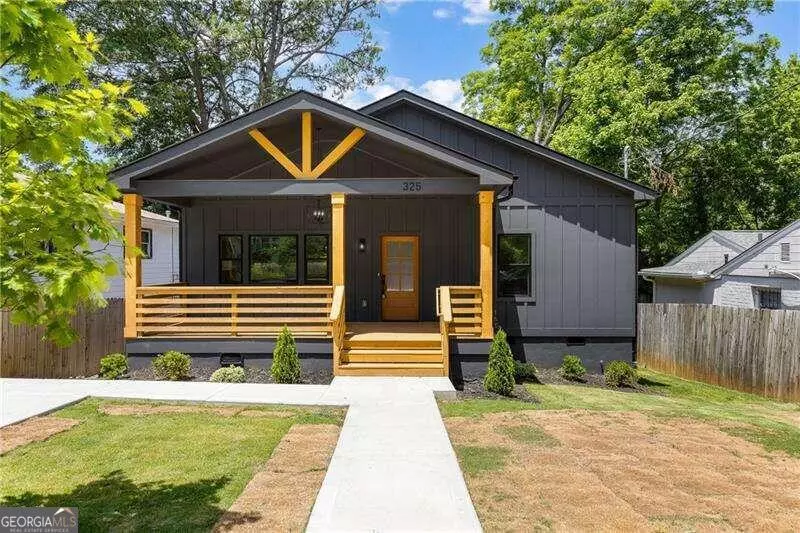$375,000
$385,000
2.6%For more information regarding the value of a property, please contact us for a free consultation.
3 Beds
2 Baths
5,009 Sqft Lot
SOLD DATE : 09/09/2024
Key Details
Sold Price $375,000
Property Type Single Family Home
Sub Type Single Family Residence
Listing Status Sold
Purchase Type For Sale
MLS Listing ID 10317226
Sold Date 09/09/24
Style Other
Bedrooms 3
Full Baths 2
HOA Y/N No
Originating Board Georgia MLS 2
Year Built 2024
Annual Tax Amount $826
Tax Year 2023
Lot Size 5,009 Sqft
Acres 0.115
Lot Dimensions 5009.4
Property Description
Price Adjustment!!! Introducing this stunning new one-story modern farmhouse-style home, crafted by GPCUBE LLC and nestled in the sought-after West End neighborhood. This exceptional new construction offers a seamless blend of style and comfort, providing a unique and inviting atmosphere. The expansive open-concept living space boasts a modern kitchen with white cabinetry, a spacious quartz countertop island, a stylish farmhouse sink, a striking backsplash with under-cabinet lighting, elegant light fixtures, and high-end stainless steel appliances. With three bedrooms and two full bathrooms featuring luxurious tile work, quartz countertops, and 10-foot ceilings, this home is designed to impress. The breathtaking covered rear porch provides the ideal setting for gatherings and al fresco dining. Illuminated by abundant natural light, this home is primed for creating cherished memories.
Location
State GA
County Fulton
Rooms
Basement Crawl Space
Interior
Interior Features Double Vanity, Master On Main Level, Rear Stairs, Walk-In Closet(s)
Heating Central, Electric, Hot Water
Cooling Ceiling Fan(s), Central Air
Flooring Hardwood, Tile
Fireplace No
Appliance Dishwasher, Disposal, Electric Water Heater, Microwave, Refrigerator
Laundry In Hall
Exterior
Exterior Feature Garden
Parking Features Detached
Garage Spaces 1.0
Fence Back Yard, Fenced
Community Features Park, Near Public Transport, Walk To Schools
Utilities Available Electricity Available, Sewer Available, Water Available
Waterfront Description No Dock Or Boathouse
View Y/N No
Roof Type Composition
Total Parking Spaces 1
Garage Yes
Private Pool No
Building
Lot Description Private
Faces Use GPS
Foundation Slab
Sewer Public Sewer
Water Public
Structure Type Other
New Construction Yes
Schools
Elementary Schools Peyton Forest
Middle Schools Young
High Schools Mays
Others
HOA Fee Include None
Tax ID 14 018100010407
Security Features Carbon Monoxide Detector(s),Smoke Detector(s)
Special Listing Condition New Construction
Read Less Info
Want to know what your home might be worth? Contact us for a FREE valuation!

Our team is ready to help you sell your home for the highest possible price ASAP

© 2025 Georgia Multiple Listing Service. All Rights Reserved.
"My job is to find and attract mastery-based agents to the office, protect the culture, and make sure everyone is happy! "






