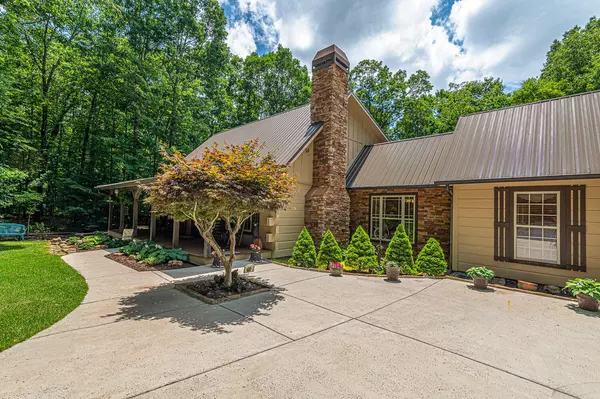$850,000
$850,000
For more information regarding the value of a property, please contact us for a free consultation.
3 Beds
3 Baths
2,769 SqFt
SOLD DATE : 09/06/2024
Key Details
Sold Price $850,000
Property Type Single Family Home
Sub Type Single Family Residence
Listing Status Sold
Purchase Type For Sale
Approx. Sqft 5.31
Square Footage 2,769 sqft
Price per Sqft $306
Subdivision Sourwood Ridge Estates
MLS Listing ID 20242673
Sold Date 09/06/24
Style Cabin
Bedrooms 3
Full Baths 3
Construction Status Functional
HOA Y/N No
Abv Grd Liv Area 2,958
Originating Board River Counties Association of REALTORS®
Year Built 2008
Annual Tax Amount $1,734
Lot Size 5.310 Acres
Acres 5.31
Property Description
Rustic Haven one owner custom built home that is surrounded by natural surroundings. Enjoy rocking chair front porch. This unique log/wood home, spanning over 2958 square feet sits on 5.8 wooded acres of privacy. Entertaining great room with wood burning fireplace, formal dining, sunny family room, office or sewing room, Spacious master bedroom and bath separate vanities and closets, opens onto delightful screen porch with bed swing. Additional guest bedroom suite on main floor for those that cannot climb steps. Upstairs is loft space could be workout area or another office. Additional bedroom and bath with storage closets. Over the garage is 347ft unfinished space for all your Christmas decorations and stuff. There is a utility garage/workshop with shed to protect your lawnmowers. Everyone including John Dutton would love this Tennessee mountain home. Only 30 minutes to downtown and Erlanger Hospital.
Location
State TN
County Marion
Direction Taft Highway, left Brown Chapel, continue onto Deerwood Lane, go straight at 4-way stop, home on the left.
Rooms
Basement Crawl Space
Ensuite Laundry Laundry Room
Interior
Interior Features Walk-In Closet(s), Primary Downstairs, Pantry, Kitchen Island, High Ceilings, Granite Counters, Cathedral Ceiling(s)
Laundry Location Laundry Room
Heating Central, Electric, Multi Units
Cooling Central Air, Multi Units
Flooring Carpet, Hardwood, Tile
Fireplaces Number 1
Fireplaces Type Wood Burning
Fireplace Yes
Window Features Vinyl Frames,Insulated Windows
Appliance Dishwasher, Electric Oven, Electric Range, Electric Water Heater, Microwave
Laundry Laundry Room
Exterior
Garage Garage, Garage Door Opener
Garage Spaces 2.0
Garage Description 2.0
Pool None
Community Features None
Utilities Available Underground Utilities, High Speed Internet Available, Water Connected, Phone Available, Cable Available, Electricity Connected
Waterfront No
View Y/N false
Roof Type Metal
Porch Covered, Front Porch, Patio, Screened
Parking Type Garage, Garage Door Opener
Building
Lot Description Wooded, Level
Entry Level One and One Half
Foundation Block
Lot Size Range 5.31
Sewer Septic Tank
Water Public
Architectural Style Cabin
Additional Building Workshop, Shed(s)
New Construction No
Construction Status Functional
Schools
Elementary Schools Whitwell
Middle Schools Whitwell
High Schools Whitwell
Others
Tax ID 031 00902 000
Acceptable Financing Cash, Conventional
Horse Property false
Listing Terms Cash, Conventional
Special Listing Condition Standard
Read Less Info
Want to know what your home might be worth? Contact us for a FREE valuation!

Our team is ready to help you sell your home for the highest possible price ASAP
Bought with --NON-MEMBER OFFICE--

"My job is to find and attract mastery-based agents to the office, protect the culture, and make sure everyone is happy! "






