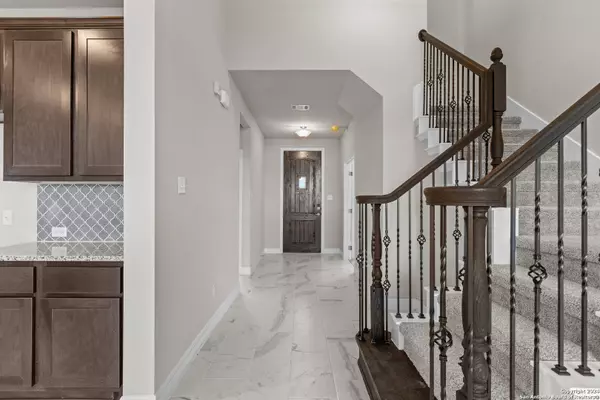$469,000
For more information regarding the value of a property, please contact us for a free consultation.
4 Beds
3 Baths
2,908 SqFt
SOLD DATE : 07/03/2024
Key Details
Property Type Single Family Home
Sub Type Single Residential
Listing Status Sold
Purchase Type For Sale
Square Footage 2,908 sqft
Price per Sqft $161
Subdivision Ladera North Ridge
MLS Listing ID 1762129
Sold Date 07/03/24
Style Two Story
Bedrooms 4
Full Baths 3
Construction Status New
HOA Fees $54/ann
Year Built 2023
Annual Tax Amount $6,878
Tax Year 2023
Lot Size 8,450 Sqft
Property Description
The Willow floorplan sounds like an absolute haven, perfectly blending elegance, functionality, and modern technology in a desirable gated community like Ladera. The vaulted ceilings and open floor plan create a sense of spaciousness and flow throughout the home, making it both inviting and practical for daily living and entertaining. The gourmet kitchen steals the spotlight with its oversized island and walk-in pantry, providing ample space for cooking and storage. The seamless connection to the family and dining rooms ensures that no one feels isolated while preparing meals or hosting gatherings. The inclusion of a study at the home's entry offers a dedicated space for remote work or personal projects, while the guest bedroom downstairs provides comfortable accommodation for visitors. The owner's suite is a sanctuary unto itself, boasting dual vanities, a water closet, a separate tub and shower, and a luxurious walk-in closet-a perfect retreat for relaxation and rejuvenation. Upstairs, the two bedrooms, game room, and media room offer additional living space, providing endless possibilities for entertainment and recreation. The integration of smart home features, such as smart thermostats and prewiring for HDMI and stereo speakers, adds a layer of convenience and modernity to the home. The community amenities, including the community center, junior Olympic-sized pool, covered pavilion, and playground, create a vibrant and inclusive environment for residents to enjoy. With the addition of a pocket park for extra green space, Ladera truly offers a well-rounded living experience for families. Overall, the Willow floorplan in Ladera embodies the epitome of modern luxury living, combining thoughtful design, technological innovation, and community amenities to create a perfect place to call home in Northwest San Antonio. Medina Valley ISD with a new onsite elementary school that just opened in the fall of 2021. SPANISH: El plano Willow suena como un verdadero refugio, que combina perfectamente elegancia, funcionalidad y tecnologia moderna en una deseable comunidad cerrada como Ladera. Los techos abovedados y el diseno de planta abierta crean una sensacion de amplitud y fluidez en toda la casa, haciendola tanto acogedora como practica para la vida diaria y el entretenimiento. La cocina gourmet roba el protagonismo con su isla de gran tamano y despensa, proporcionando un amplio espacio para cocinar y almacenar. La conexion perfecta con la sala familiar y el comedor asegura que nadie se sienta aislado mientras prepara comidas o recibe visitas. La inclusion de un estudio en la entrada de la casa ofrece un espacio dedicado para el trabajo remoto o proyectos personales, mientras que el dormitorio de invitados en la planta baja ofrece alojamiento comodo para visitantes. La suite principal es un santuario en si misma, con tocadores dobles, un inodoro privado, una banera y ducha separadas, y un lujoso vestidor, un refugio perfecto para relajarse y rejuvenecer. Arriba, los dos dormitorios, la sala de juegos y la sala de medios ofrecen espacio adicional para vivir, proporcionando infinitas posibilidades de entretenimiento y recreacion. La integracion de caracteristicas de hogar inteligente, como termostatos inteligentes y preinstalacion para HDMI y altavoces estereo, agrega una capa de conveniencia y modernidad a la casa. Las comodidades de la comunidad, incluyendo el centro comunitario, la piscina de tamano olimpico, el pabellon cubierto y el parque infantil, crean un ambiente vibrante e inclusivo para que los residentes disfruten. Con la adicion de un parque de bolsillo para un espacio verde adicional, Ladera realmente ofrece una experiencia de vida bien equilibrada para las familias. En resumen, el plano de planta Willow en Ladera encarna el epitome de la vida de lujo moderna, combinando un diseno pensado, innovacion tecnologica y comodidades comunitarias para crear un lugar perfecto para llamar hogar en el noroeste de San Antonio.
Location
State TX
County Bexar
Area 0101
Rooms
Master Bathroom Main Level 9X12 Tub/Shower Separate, Separate Vanity, Garden Tub
Master Bedroom Main Level 13X16 DownStairs
Bedroom 2 Main Level 12X11
Bedroom 3 2nd Level 12X11
Bedroom 4 2nd Level 13X11
Dining Room Main Level 12X10
Kitchen Main Level 12X15
Family Room Main Level 14X18
Study/Office Room Main Level 11X13
Interior
Heating Central, Heat Pump
Cooling One Central
Flooring Carpeting, Ceramic Tile
Heat Source Electric
Exterior
Exterior Feature Covered Patio, Privacy Fence, Sprinkler System, Double Pane Windows
Parking Features Two Car Garage, Attached
Pool None
Amenities Available Controlled Access, Pool, Park/Playground, Jogging Trails
Roof Type Composition,Heavy Composition
Private Pool N
Building
Foundation Slab
Sewer Sewer System, City
Water Water System, City
Construction Status New
Schools
Elementary Schools Ladera
Middle Schools Medina Valley
High Schools Medina Valley
School District Medina Valley I.S.D.
Others
Acceptable Financing Conventional, FHA, VA, TX Vet, Cash
Listing Terms Conventional, FHA, VA, TX Vet, Cash
Read Less Info
Want to know what your home might be worth? Contact us for a FREE valuation!

Our team is ready to help you sell your home for the highest possible price ASAP
"My job is to find and attract mastery-based agents to the office, protect the culture, and make sure everyone is happy! "






