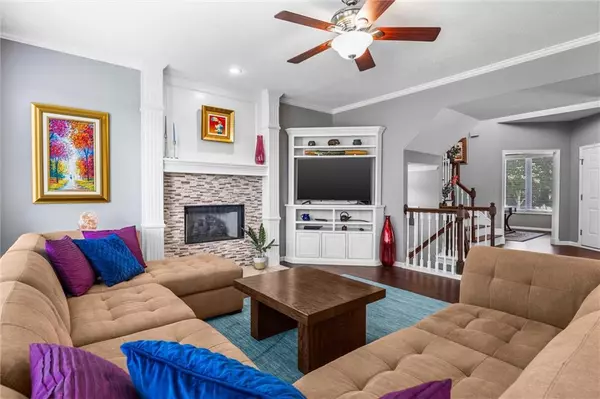$535,000
$535,000
For more information regarding the value of a property, please contact us for a free consultation.
4 Beds
5 Baths
3,150 SqFt
SOLD DATE : 09/05/2024
Key Details
Sold Price $535,000
Property Type Single Family Home
Sub Type Single Family Residence
Listing Status Sold
Purchase Type For Sale
Square Footage 3,150 sqft
Price per Sqft $169
Subdivision Lancaster Weybury
MLS Listing ID 2502493
Sold Date 09/05/24
Style Traditional
Bedrooms 4
Full Baths 3
Half Baths 2
HOA Fees $37/ann
Originating Board hmls
Year Built 1997
Annual Tax Amount $5,593
Lot Size 7,463 Sqft
Acres 0.1713269
Property Description
Crisp, Clean, and CONVENIENT LOCATION in the heart of Overland Park! This well appointed 2-story home is just a couple blocks from the sought after elementary school - Heartland Elementary. Newer bamboo flooring thruout entire 1st floor! Freshly remodeled kitchen w/ stained cabinets, under cabinet lighting, newer tile backsplash, pendant lighting, pull-out pantry, plus modern paint colors. Walk-in mudroom area. Over 3,000 square feet! Home boasts 4 bedrooms (all on 2nd level) plus 3 full bathrooms and 2 half baths. Primary ensuite bathroom has been gutted and reworked for a spa-like feel! Large glass shower w/ dual shower heads, heated flooring (in shower too!), Dual vanities, & secret outlets for convenience. Custom cabinetry in primary bathroom has Hidden Washer/Dryer plus BONUS walk-in closet. 2nd walk-in closet is HUGE - accessed thru the primary bathroom. All bedrooms have access to an ensuite bathroom. All bathrooms in the home have newer tile, sinks, fixtures and vanities. Finished lower level provides additional rec room, 1/2 bath and storage area. NEWER screened in porch off the back of the kitchen w/ LED lighting! Backyard is fully fenced and well manicured including sprinkler system and drip system. Located in a highly regarded Blue Valley school district, this home offers unparalleled access to top-rated schools! Don't miss your chance to own this exceptional property in a prime location. DON'T WAIT to make this your new forever home!
Location
State KS
County Johnson
Rooms
Other Rooms Breakfast Room, Den/Study, Entry, Exercise Room, Family Room, Great Room, Recreation Room
Basement Daylight, Finished, Full, Sump Pump
Interior
Interior Features Ceiling Fan(s), Custom Cabinets, Kitchen Island, Pantry, Walk-In Closet(s)
Heating Natural Gas
Cooling Electric
Flooring Wood
Fireplaces Number 1
Fireplaces Type Gas, Great Room
Equipment Satellite Dish
Fireplace Y
Appliance Dishwasher, Disposal, Dryer, Refrigerator, Free-Standing Electric Oven, Stainless Steel Appliance(s), Washer
Laundry Main Level, Off The Kitchen
Exterior
Exterior Feature Sat Dish Allowed
Parking Features true
Garage Spaces 2.0
Amenities Available Play Area, Pool, Trail(s)
Roof Type Composition
Building
Lot Description Cul-De-Sac, Level, Sprinkler-In Ground, Treed
Entry Level 2 Stories
Sewer City/Public
Water Public
Structure Type Stucco & Frame,Wood Siding
Schools
Elementary Schools Heartland
Middle Schools Harmony
High Schools Blue Valley Nw
School District Blue Valley
Others
HOA Fee Include Curbside Recycle,Management,Trash
Ownership Private
Acceptable Financing Cash, Conventional, FHA, VA Loan
Listing Terms Cash, Conventional, FHA, VA Loan
Read Less Info
Want to know what your home might be worth? Contact us for a FREE valuation!

Our team is ready to help you sell your home for the highest possible price ASAP

"My job is to find and attract mastery-based agents to the office, protect the culture, and make sure everyone is happy! "






