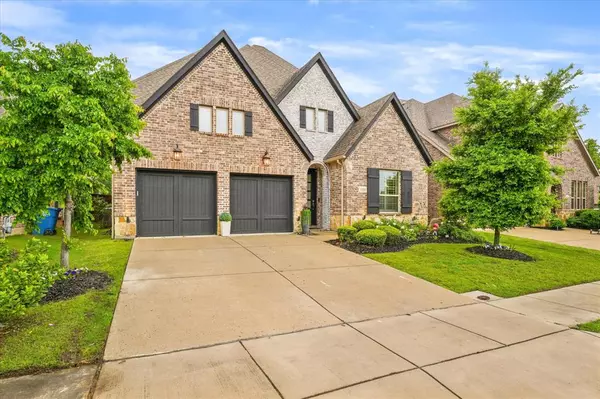$780,000
For more information regarding the value of a property, please contact us for a free consultation.
4 Beds
4 Baths
3,352 SqFt
SOLD DATE : 09/09/2024
Key Details
Property Type Single Family Home
Sub Type Single Family Residence
Listing Status Sold
Purchase Type For Sale
Square Footage 3,352 sqft
Price per Sqft $232
Subdivision Parkside At Woodlake
MLS Listing ID 20581072
Sold Date 09/09/24
Style Traditional
Bedrooms 4
Full Baths 3
Half Baths 1
HOA Fees $100/ann
HOA Y/N Mandatory
Year Built 2016
Annual Tax Amount $11,724
Lot Size 6,054 Sqft
Acres 0.139
Property Description
Home has new paint, new photos coming soon.This beautiful home crafted by Darling Homes features an open-concept floor plan with plantation shutters, kitchen has SS appliances, a lrg eat in island, perfect for any chef. The spacious dining rm & living area create an ideal space for relaxation and entertainment. There's a spacious office for remote work. The primary bedroom, conveniently situated on the first floor, boasts an ensuite bath & direct access to the laundry rm for added convenience. Upstairs, split bedrooms, the third bedroom boasts its own ensuite bathrm. Enjoy movie nights in the media rm with installed speakers. Outside, a beautiful outdoor patio awaits with two swings, offering the perfect spot to relax. Low E windows, a tankless water heater, foam insulation, and a radiant barrier ensure low utility costs. Conveniently located near Lakeside Movie House Eatery, restaurants, and shopping. Lake Grapevine is nearby, along with exemplary schools.
Location
State TX
County Denton
Direction From HV -Take Long Prairie, Right on Rembert Dr(before getting to lakeside) Right on Steele, it's 2nd house on the right From Grapevine - Take Long Prairie Dr to Aberdeen Dr., Left on Aberdeen Dr, turns into Coffield, make left on Asia Ct,turns into Steele Ln house is on the Left. Or GPS
Rooms
Dining Room 2
Interior
Interior Features Decorative Lighting, Eat-in Kitchen, Flat Screen Wiring, Granite Counters, High Speed Internet Available, Kitchen Island, Open Floorplan, Pantry, Sound System Wiring, Walk-In Closet(s)
Heating Central
Cooling Ceiling Fan(s), Central Air
Flooring Ceramic Tile, Luxury Vinyl Plank, Wood
Fireplaces Number 1
Fireplaces Type Family Room, Gas Logs, Gas Starter
Appliance Built-in Gas Range, Dishwasher, Disposal, Gas Oven, Gas Water Heater, Microwave, Plumbed For Gas in Kitchen, Tankless Water Heater
Heat Source Central
Laundry Utility Room, Washer Hookup
Exterior
Exterior Feature Covered Patio/Porch, Rain Gutters
Garage Spaces 3.0
Fence Metal, Wood
Utilities Available Cable Available, City Sewer, Concrete, Curbs, Individual Gas Meter, Individual Water Meter, Sidewalk
Roof Type Composition
Total Parking Spaces 3
Garage Yes
Building
Lot Description Landscaped, Sprinkler System
Story Two
Level or Stories Two
Structure Type Brick,Frame,Stone Veneer
Schools
Elementary Schools Bluebonnet
Middle Schools Shadow Ridge
High Schools Flower Mound
School District Lewisville Isd
Others
Ownership See Tax Records
Acceptable Financing Cash, Conventional, FHA, VA Loan
Listing Terms Cash, Conventional, FHA, VA Loan
Financing Conventional
Read Less Info
Want to know what your home might be worth? Contact us for a FREE valuation!

Our team is ready to help you sell your home for the highest possible price ASAP

©2024 North Texas Real Estate Information Systems.
Bought with Iti Rout • Local Pro Realty, LLC

"My job is to find and attract mastery-based agents to the office, protect the culture, and make sure everyone is happy! "






