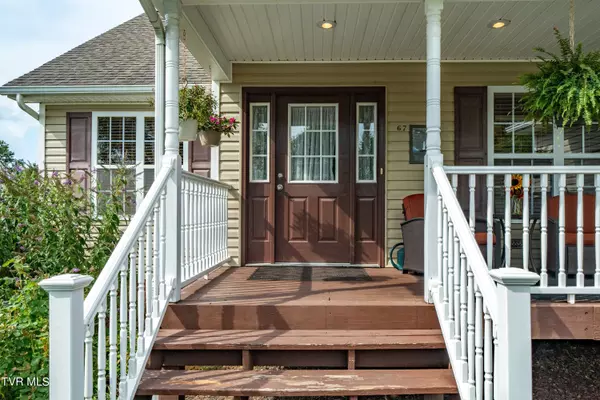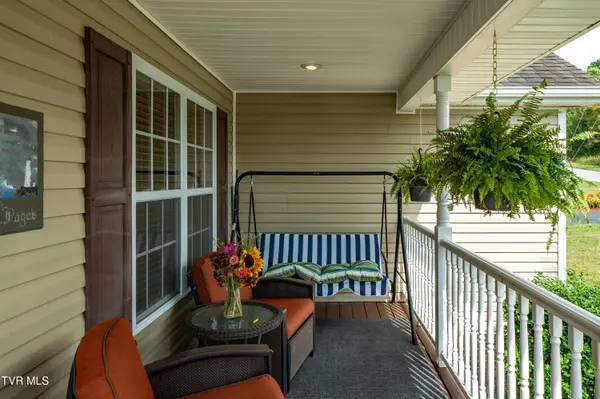$345,000
$359,900
4.1%For more information regarding the value of a property, please contact us for a free consultation.
3 Beds
2 Baths
1,400 SqFt
SOLD DATE : 09/06/2024
Key Details
Sold Price $345,000
Property Type Single Family Home
Sub Type Single Family Residence
Listing Status Sold
Purchase Type For Sale
Square Footage 1,400 sqft
Price per Sqft $246
Subdivision Sunset Estates
MLS Listing ID 9969021
Sold Date 09/06/24
Style Ranch
Bedrooms 3
Full Baths 2
HOA Y/N No
Total Fin. Sqft 1400
Originating Board Tennessee/Virginia Regional MLS
Year Built 2008
Lot Dimensions 88.21 X 209.65
Property Description
Welcome to 67 Carters View Way, a delightful 3-bedroom, 2-bathroom home nestled in the serene community of Telford, TN. This well-maintained residence boasts a spacious open floor plan, modern kitchen appliances, and a cozy living area perfect for family gatherings. Enjoy the beautiful views from your private backyard, complete with a deck ideal for outdoor entertaining. The home also features a convenient 2-car garage, providing ample storage and parking space. Conveniently located near local schools, shopping, and dining, this home offers the perfect blend of comfort and convenience. Don't miss the opportunity to make this charming property your new home! All information here in deemed reliable but subject to buyer's verificaiton.
Location
State TN
County Washington
Community Sunset Estates
Zoning R
Direction I 26 W to exit 17. Keep left onto SR-354. 2.2 mi right onto Highland Church Rd. 1.4 mi left onto Hairetown Rd. 6.2 mi left onto Leesburg Rd. 1.7 mi rt onto Slate Hill Rd. .4 mi left onto Precision Blvd. 500 ft left onto Carters View Way. 350 ft home on left.
Rooms
Basement Full, Unfinished
Interior
Interior Features Primary Downstairs, Built-in Features, Eat-in Kitchen, Laminate Counters, Pantry, Walk-In Closet(s)
Heating Heat Pump
Cooling Heat Pump
Flooring Ceramic Tile, Hardwood
Fireplaces Type Gas Log, Living Room
Fireplace Yes
Window Features Insulated Windows
Heat Source Heat Pump
Exterior
Garage RV Access/Parking, Asphalt, Attached
Garage Spaces 2.0
Amenities Available Landscaping
Roof Type Shingle
Topography Cleared, Level
Porch Covered, Deck, Porch
Parking Type RV Access/Parking, Asphalt, Attached
Total Parking Spaces 2
Building
Entry Level One
Sewer Public Sewer
Water Public
Architectural Style Ranch
Structure Type Brick,Vinyl Siding
New Construction No
Schools
Elementary Schools Grandview
Middle Schools Grandview
High Schools David Crockett
Others
Senior Community No
Tax ID 066f D 002.00
Acceptable Financing Cash, Conventional
Listing Terms Cash, Conventional
Read Less Info
Want to know what your home might be worth? Contact us for a FREE valuation!

Our team is ready to help you sell your home for the highest possible price ASAP
Bought with Katie Britton • REMAX Checkmate, Inc. Realtors

"My job is to find and attract mastery-based agents to the office, protect the culture, and make sure everyone is happy! "






