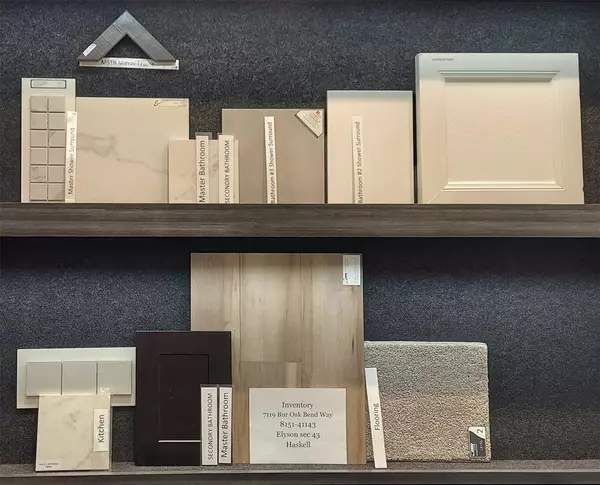$374,890
For more information regarding the value of a property, please contact us for a free consultation.
4 Beds
3 Baths
2,028 SqFt
SOLD DATE : 08/27/2024
Key Details
Property Type Single Family Home
Listing Status Sold
Purchase Type For Sale
Square Footage 2,028 sqft
Price per Sqft $180
Subdivision Elyson
MLS Listing ID 87854497
Sold Date 08/27/24
Style Ranch
Bedrooms 4
Full Baths 3
HOA Fees $112/ann
HOA Y/N 1
Year Built 2024
Lot Size 5,750 Sqft
Property Description
Pulte Homes: Discover the Haskell Floor Plan-Move-In Ready!
*New Construction Available Now!*
Step into the exquisite Haskell floor plan by Pulte Homes, where contemporary design and functionality merge for an unparalleled living experience.
KEY FEATURES:
*Grand Foyer: A stunning entrance that sets the tone for your home.
*Open-Concept Layout: Seamlessly integrates the living, dining, and kitchen areas, perfect for modern living.
*Oversized Kitchen Island: Ideal for casual meals or entertaining.
*Covered Back Patio: A serene space for relaxation and entertainment.
*Owner’s Suite: Features a luxurious primary bath with dual vanities, a separate walk-in shower, soaking tub, and spacious walk-in closet.
*Flex Room: Versatile space for a home office, guest room, or playroom.
Located in Elyson, a vibrant master-planned community known for its resort-style amenities and abundant recreational opportunities. Schedule your viewing today and experience the Haskell floor plan firsthand!
Location
State TX
County Harris
Community Elyson
Area Katy - Old Towne
Rooms
Bedroom Description All Bedrooms Down
Other Rooms Family Room, Formal Dining
Interior
Interior Features Fire/Smoke Alarm, Formal Entry/Foyer
Heating Central Electric
Cooling Central Electric
Exterior
Exterior Feature Patio/Deck, Sprinkler System
Parking Features Attached Garage
Garage Spaces 2.0
Roof Type Composition
Street Surface Concrete,Curbs
Private Pool No
Building
Lot Description Subdivision Lot
Faces North
Story 1
Foundation Slab
Lot Size Range 0 Up To 1/4 Acre
Builder Name Pulte Home
Sewer Public Sewer
Water Public Water
Structure Type Brick,Stone
New Construction Yes
Schools
Elementary Schools Youngblood Elementary School
Middle Schools Stockdick Junior High School
High Schools Paetow High School
School District 30 - Katy
Others
Senior Community No
Restrictions Deed Restrictions
Tax ID 145-443-001-0041
Energy Description Energy Star Appliances
Acceptable Financing Cash Sale, Conventional, FHA, VA
Disclosures Other Disclosures
Green/Energy Cert Energy Star Qualified Home
Listing Terms Cash Sale, Conventional, FHA, VA
Financing Cash Sale,Conventional,FHA,VA
Special Listing Condition Other Disclosures
Read Less Info
Want to know what your home might be worth? Contact us for a FREE valuation!

Our team is ready to help you sell your home for the highest possible price ASAP

Bought with M&M Realty

"My job is to find and attract mastery-based agents to the office, protect the culture, and make sure everyone is happy! "






