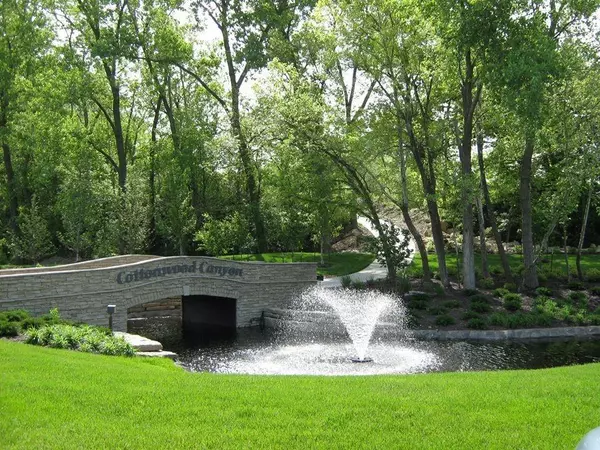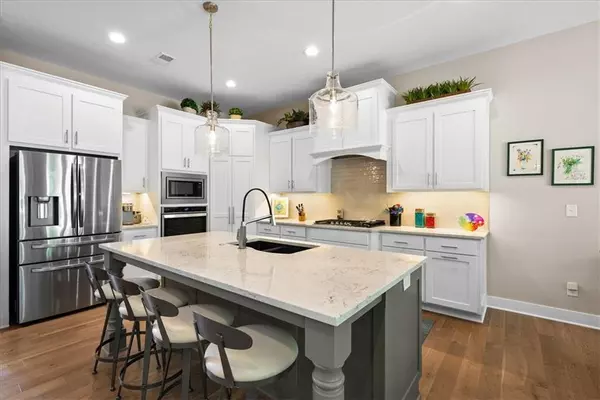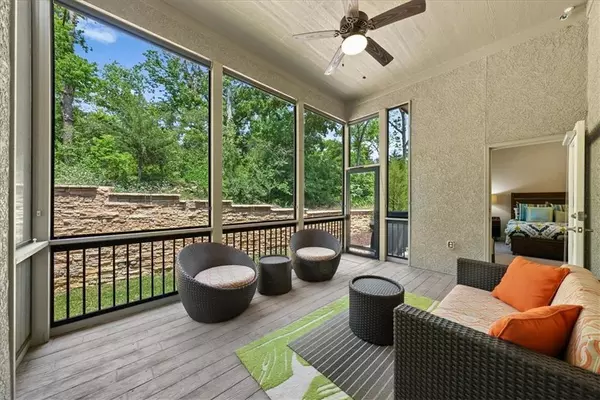$675,000
$675,000
For more information regarding the value of a property, please contact us for a free consultation.
4 Beds
3 Baths
2,811 SqFt
SOLD DATE : 09/05/2024
Key Details
Sold Price $675,000
Property Type Single Family Home
Sub Type Single Family Residence
Listing Status Sold
Purchase Type For Sale
Square Footage 2,811 sqft
Price per Sqft $240
Subdivision Cottonwood Canyon
MLS Listing ID 2491561
Sold Date 09/05/24
Style Traditional
Bedrooms 4
Full Baths 3
HOA Fees $200/mo
Originating Board hmls
Year Built 2019
Annual Tax Amount $8,705
Lot Size 9,868 Sqft
Acres 0.22655348
Property Description
Why build when you can have this magnificent, maintenance-provided home in coveted Cottonwood Canyon? Welcome to this stunning residence that offers luxury, convenience, and tranquility. Hardly lived in and meticulously maintained, this home invites you with its warm and inviting open concept design. The main level highlights a gourmet kitchen perfect for culinary enthusiasts, equipped with top-of-the-line appliances, gorgeous quartz island and counters, and huge walk-in pantry. The primary suite is a true retreat featuring a spa-like bath, with direct access to a delightful porch, creating a seamless indoor-outdoor living experience. Enjoy the feeling of a private oasis where you can relax and listen to the birds chirping. The property backs up to beautiful green space, enhancing privacy and natural beauty. The lower level is an entertainment haven, boasting a gorgeous bar with indirect lighting, built-in wine and beer refrigerators, and an open family room. Additionally, there are two more bedrooms perfect for guests or family members, ensuring comfort and relaxation. Ample storage space is available for all your needs. The exterior features a three-car garage with epoxy floors, providing a clean and polished look. As part of a maintenance-provided community, you can enjoy more time relishing in your beautiful surroundings. Don't miss the opportunity to own this magnificent home in Cottonwood Canyon, where luxury and convenience meet in a serene setting. Why wait to build when this dream home is ready and waiting for you?
Location
State KS
County Johnson
Rooms
Other Rooms Breakfast Room, Family Room, Great Room, Main Floor BR, Main Floor Master
Basement Basement BR, Concrete, Egress Window(s), Finished
Interior
Interior Features All Window Cover, Ceiling Fan(s), Kitchen Island, Pantry, Walk-In Closet(s), Wet Bar
Heating Forced Air
Cooling Electric
Flooring Carpet, Ceramic Floor, Luxury Vinyl Plank, Tile, Wood
Fireplaces Number 2
Fireplaces Type Basement, Great Room
Fireplace Y
Appliance Dishwasher, Disposal, Microwave, Refrigerator, Gas Range, Stainless Steel Appliance(s)
Laundry Main Level
Exterior
Parking Features true
Garage Spaces 3.0
Amenities Available Pool, Trail(s)
Roof Type Composition
Building
Lot Description Adjoin Greenspace, Sprinkler-In Ground
Entry Level Reverse 1.5 Story
Sewer City/Public
Water Public
Structure Type Stone Trim,Stucco
Schools
Elementary Schools Sunflower
Middle Schools Westridge
High Schools Sm West
School District Shawnee Mission
Others
HOA Fee Include Lawn Service,Snow Removal,Trash
Ownership Estate/Trust
Acceptable Financing Cash, Conventional
Listing Terms Cash, Conventional
Read Less Info
Want to know what your home might be worth? Contact us for a FREE valuation!

Our team is ready to help you sell your home for the highest possible price ASAP

"My job is to find and attract mastery-based agents to the office, protect the culture, and make sure everyone is happy! "






