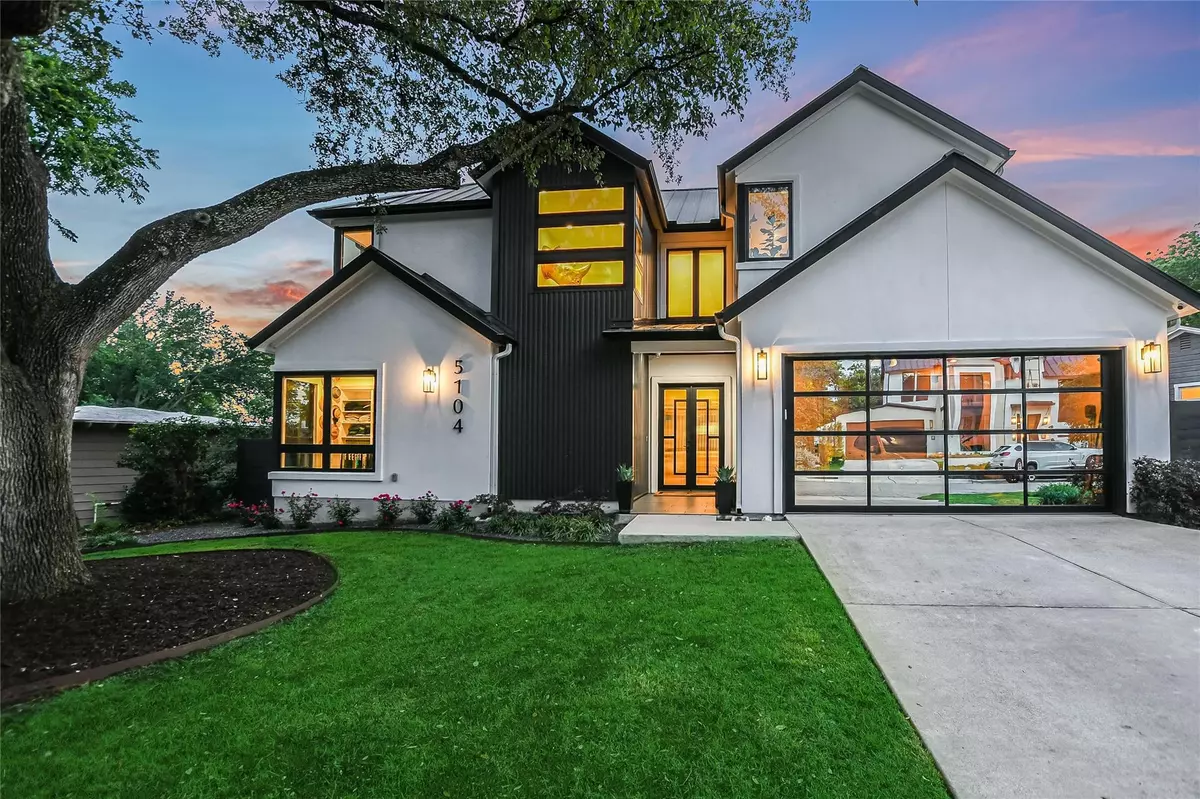$2,799,999
For more information regarding the value of a property, please contact us for a free consultation.
4 Beds
5 Baths
3,640 SqFt
SOLD DATE : 09/06/2024
Key Details
Property Type Single Family Home
Sub Type Single Family Residence
Listing Status Sold
Purchase Type For Sale
Square Footage 3,640 sqft
Price per Sqft $714
Subdivision Highland Park West
MLS Listing ID 6966570
Sold Date 09/06/24
Bedrooms 4
Full Baths 5
Originating Board actris
Year Built 2021
Annual Tax Amount $34,229
Tax Year 2023
Lot Size 9,722 Sqft
Property Description
Step inside and be captivated by the designer touches throughout, leading your eye to the seamless indoor-outdoor living areas framed by expansive sliders. The gourmet kitchen is a chef's dream with Thermador appliances, a large waterfall island, and ample storage. The luxurious primary suite features a custom closet that is simply to die for.
This home is perfect for entertaining with its well designed outdoor spaces, featuring covered living, kitchen and dining areas, an open-air fire pit and lounge, all surrounding a heated pool and spa. Both front and backyards boast mature trees and gorgeous landscaping with a programmable irrigation system.
Technology upgrades valued near $100K elevate this home to a smart haven. Enjoy a built-in home interior and exterior sound system, Pentair automated pool system, Google Nest video doorbell system, Nest thermostats, and a full Austin Home Systems smart home A/V and security package – all conveniently controlled from your smartphone. The finished 2-car garage features custom touches like a two-sided glass and mirror door, epoxy flooring, built-in cabinets, and even a JuiceBox EV charger.
Don't miss this opportunity to live in luxury in one of Austin's most sought-after neighborhoods! This home has loads of upgrades and special features, see Features List in documents.
Location
State TX
County Travis
Rooms
Main Level Bedrooms 1
Interior
Interior Features Built-in Features, Ceiling Fan(s), Tray Ceiling(s), Chandelier, Quartz Counters, Double Vanity, Dry Bar, Electric Dryer Hookup, Gas Dryer Hookup, Entrance Foyer, High Speed Internet, Kitchen Island, Murphy Bed, No Interior Steps, Open Floorplan, Pantry, Primary Bedroom on Main, Recessed Lighting, Smart Home, Smart Thermostat, Soaking Tub, Sound System, Storage, Walk-In Closet(s), Washer Hookup, Wired for Data, Wired for Sound
Heating Central, Fireplace(s), Hot Water, Natural Gas
Cooling Ceiling Fan(s), Central Air
Flooring Marble, Stone, Wood
Fireplaces Number 1
Fireplaces Type Blower Fan, Living Room
Fireplace Y
Appliance Built-In Freezer, Built-In Gas Oven, Built-In Gas Range, Built-In Refrigerator, Dishwasher, Disposal, Ice Maker, Microwave, Gas Oven, Double Oven, RNGHD, Stainless Steel Appliance(s), Warming Drawer, Tankless Water Heater, Wine Refrigerator
Exterior
Exterior Feature Electric Car Plug-in, Exterior Steps, Gas Grill, Gutters Full, Lighting, Outdoor Grill, Private Yard
Garage Spaces 2.0
Fence Back Yard, Fenced, Full, Gate, Privacy, Wood
Pool Heated, In Ground, Pool Cover, Pool/Spa Combo
Community Features None
Utilities Available Cable Connected, Electricity Connected, High Speed Internet, Natural Gas Connected, Sewer Connected, Water Connected
Waterfront Description None
View None
Roof Type Metal
Accessibility None
Porch Covered, Deck, Front Porch, Patio, Rear Porch
Total Parking Spaces 2
Private Pool Yes
Building
Lot Description Back Yard, Few Trees, Front Yard, Landscaped, Level, Sprinkler - Automatic, Trees-Large (Over 40 Ft), Trees-Medium (20 Ft - 40 Ft), Trees-Small (Under 20 Ft)
Faces East
Foundation Slab
Sewer Public Sewer
Water Public
Level or Stories Two
Structure Type Metal Siding,Stucco
New Construction No
Schools
Elementary Schools Highland Park
Middle Schools Lamar (Austin Isd)
High Schools Mccallum
School District Austin Isd
Others
Restrictions None
Ownership Common
Acceptable Financing Cash, Conventional, FHA
Tax Rate 1.95
Listing Terms Cash, Conventional, FHA
Special Listing Condition Standard
Read Less Info
Want to know what your home might be worth? Contact us for a FREE valuation!

Our team is ready to help you sell your home for the highest possible price ASAP
Bought with Keller Williams Realty

"My job is to find and attract mastery-based agents to the office, protect the culture, and make sure everyone is happy! "

