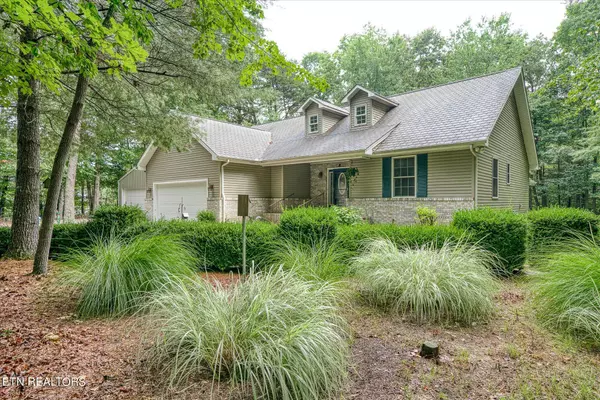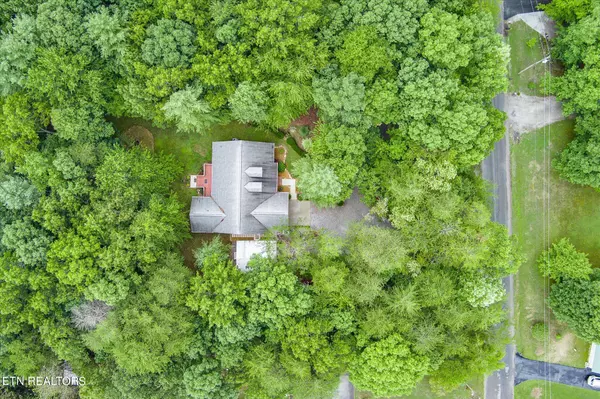$322,000
$325,000
0.9%For more information regarding the value of a property, please contact us for a free consultation.
3 Beds
2 Baths
1,604 SqFt
SOLD DATE : 09/06/2024
Key Details
Sold Price $322,000
Property Type Single Family Home
Sub Type Residential
Listing Status Sold
Purchase Type For Sale
Square Footage 1,604 sqft
Price per Sqft $200
Subdivision Summerhaven
MLS Listing ID 1270733
Sold Date 09/06/24
Style Traditional
Bedrooms 3
Full Baths 2
Originating Board East Tennessee REALTORS® MLS
Year Built 2007
Lot Size 2.000 Acres
Acres 2.0
Property Description
Take a look at this 1604sf home featuring 3 bedrooms & 2 baths, 2 car attached & 2 car detached garage located on 2 PRIVATE acres with a park like setting & NO HOA!
INTERIOR FEATURES:
* LIVING ROOM:
- Stone fireplace with gas logs
- Built-in shelving
- Natural light from dormers
- Hardwood flooring
* KITCHEN:
- Oak cabinets with glass door accents & appliance garages
- Pantry
- Hardwood flooring
- Appliances included: smooth top range, OTR microwave, dishwasher
* BREAKFAST NOOK:
- Hardwood flooring
- Great views of the backyard
* BEDROOMS:
- Split plan for privacy
* MASTER BEDROOM:
- Full bath with oversized vanity
- Walk-in shower
- Walk-in closet
* GUEST ROOMS:
- Nicely sized
- Guest bath with tub/shower combo, 48'' vanity, and hardwood flooring
* LAUNDRY ROOM:
- Cabinets for extra storage
- Hanging rack
- Utility sink
* GARAGES:
- Attached: 2-car garage with ample storage
- Detached: 20x24 garage with power
* SAFE ROOM:
- Concrete poured into block walls
- Steel door
* OUTDOOR FEATURES:
- Front Porch: Covered
- Back Deck: Covered and uncovered spaces
* YARD:
- Private with many trees, park-like setting
- Level backyard with fire pit area
- Private front yard with circle driveway
* UPDATES:
- HVAC: 6 years old
- Water Heater: Replaced in 2022
- Leaf Fitter Gutter Guards: Installed 3 years ago
Call today to schedule a showing on this great home! *Buyer to verify all information & measurements before making an informed offer*
Location
State TN
County Cumberland County - 34
Area 2.0
Rooms
Other Rooms LaundryUtility, Workshop, Bedroom Main Level, Extra Storage, Mstr Bedroom Main Level, Split Bedroom
Basement Crawl Space
Dining Room Eat-in Kitchen
Interior
Interior Features Pantry, Walk-In Closet(s), Eat-in Kitchen
Heating Central, Electric
Cooling Central Cooling, Ceiling Fan(s)
Flooring Carpet, Hardwood, Tile
Fireplaces Number 1
Fireplaces Type Gas, Stone, Gas Log
Appliance Dishwasher, Disposal, Microwave, Range, Smoke Detector
Heat Source Central, Electric
Laundry true
Exterior
Exterior Feature Windows - Vinyl, Windows - Insulated, Porch - Covered, Prof Landscaped, Deck
Parking Features Garage Door Opener, Attached, Detached, Main Level, Off-Street Parking
Garage Spaces 4.0
Garage Description Attached, Detached, Garage Door Opener, Main Level, Off-Street Parking, Attached
View Country Setting, Wooded
Total Parking Spaces 4
Garage Yes
Building
Lot Description Private, Wooded, Irregular Lot, Level
Faces From CMC: Travel Highway 127S for 9 miles. Turn LEFT onto S Summerhaven Dr. House will be on the RIGHT.
Sewer Septic Tank
Water Public
Architectural Style Traditional
Additional Building Workshop
Structure Type Vinyl Siding,Brick,Frame
Schools
Middle Schools Homestead
High Schools Cumberland County
Others
Restrictions Yes
Tax ID 173 005.07
Energy Description Electric
Read Less Info
Want to know what your home might be worth? Contact us for a FREE valuation!

Our team is ready to help you sell your home for the highest possible price ASAP

"My job is to find and attract mastery-based agents to the office, protect the culture, and make sure everyone is happy! "






