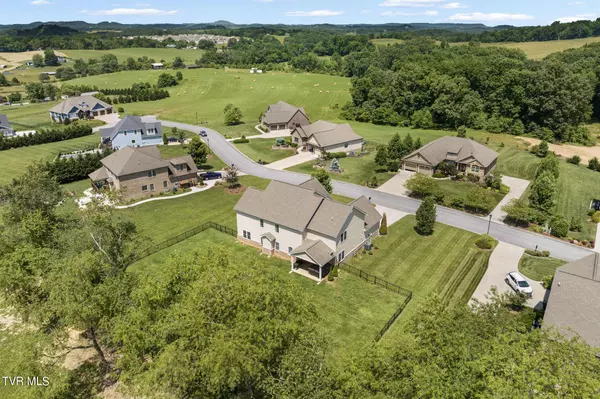$692,500
$729,000
5.0%For more information regarding the value of a property, please contact us for a free consultation.
4 Beds
4 Baths
3,874 SqFt
SOLD DATE : 09/06/2024
Key Details
Sold Price $692,500
Property Type Single Family Home
Sub Type Single Family Residence
Listing Status Sold
Purchase Type For Sale
Square Footage 3,874 sqft
Price per Sqft $178
Subdivision The Farm At Rangewood
MLS Listing ID 9967203
Sold Date 09/06/24
Style Craftsman
Bedrooms 4
Full Baths 4
HOA Fees $25/mo
HOA Y/N Yes
Total Fin. Sqft 3874
Originating Board Tennessee/Virginia Regional MLS
Year Built 2015
Lot Size 0.610 Acres
Acres 0.61
Lot Dimensions 160 X 166.95 IRR
Property Description
Welcome to your dream home! This stunning 3,874 square foot residence offers a perfect blend of luxury, comfort, and convenience. Nestled in a serene neighborhood, this spacious 4 -bedroom, 4-bathroom home is designed to cater to all your needs and more.
Key Features:
- Main Level Primary Bedroom: Enjoy the convenience and privacy of a spacious primary bedroom on the main floor, complete with a luxurious ensuite bathroom.
- In-Law Suite: The second level boasts a full primary/in-law suite, ideal for guests seeking their own space.
- Dual Laundry Rooms: Simplify your household chores with laundry rooms on both levels, providing maximum efficiency and convenience.
- Elegant Flooring: Beautiful wood flooring flows throughout the home, complemented by tasteful tile accents for a seamless and sophisticated look.
- Spacious Layout: The open-concept design creates an inviting atmosphere, perfect for entertaining and daily living.
Step inside and be greeted by an abundance of natural light that highlights the exquisite details and finishes, with 18 foot ceilings in the living area. The adjacent dining area and Kitchen offer the perfect space for gatherings and entertaining guests.
The main level primary bedroom is a true retreat, with a spa-like ensuite bathroom featuring double vanities, a soaking tub, and a separate shower. Upstairs, the in-law suite offers a private oasis with its own bedroom, bathroom, and large walk-in closet.
Additional bedrooms are generously sized, providing plenty of space. The versatile layout ensures that everyone has their own comfortable and private area.
Outside, the beautifully landscaped large fenced-in back yard provides a tranquil escape with plenty of room for outdoor activities and relaxation.
This exceptional home is located in a desirable community, and located close to schools, shopping, dining, and recreational amenities.
Information from 3rd party source. Buyer or buyer's agent to confirm.
Location
State TN
County Sullivan
Community The Farm At Rangewood
Area 0.61
Zoning A1
Direction From Bristol Highway after Winged Deer Park take Left onto Edgefield Rd. Turn left onto Rangewood Rd. Turn right onto Cardiff Way and home will be on your right.
Rooms
Ensuite Laundry Electric Dryer Hookup, Washer Hookup
Interior
Interior Features Primary Downstairs, Bar, Entrance Foyer, Granite Counters, Kitchen/Dining Combo, Open Floorplan, Pantry, Soaking Tub, Walk-In Closet(s)
Laundry Location Electric Dryer Hookup,Washer Hookup
Heating Fireplace(s), Heat Pump, Natural Gas
Cooling Ceiling Fan(s), Central Air
Flooring Hardwood, Tile
Fireplaces Type Gas Log
Equipment Satellite Dish
Fireplace Yes
Window Features Double Pane Windows,Insulated Windows,Window Treatments
Appliance Dishwasher, Gas Range, Microwave, Refrigerator
Heat Source Fireplace(s), Heat Pump, Natural Gas
Laundry Electric Dryer Hookup, Washer Hookup
Exterior
Garage Driveway, Attached, Concrete, Garage Door Opener
Garage Spaces 2.0
Roof Type Shingle
Topography Level
Porch Back, Covered, Front Patio, Patio
Parking Type Driveway, Attached, Concrete, Garage Door Opener
Total Parking Spaces 2
Building
Entry Level Two
Foundation Slab
Sewer Septic Tank
Water Public
Architectural Style Craftsman
Structure Type Brick,Masonite,Stone Veneer
New Construction No
Schools
Elementary Schools Mary Hughes
Middle Schools East Middle
High Schools West Ridge
Others
Senior Community No
Tax ID 134k B 003.00
Acceptable Financing Cash, Conventional, FHA
Listing Terms Cash, Conventional, FHA
Read Less Info
Want to know what your home might be worth? Contact us for a FREE valuation!

Our team is ready to help you sell your home for the highest possible price ASAP
Bought with Alex Cooley • KW Johnson City

"My job is to find and attract mastery-based agents to the office, protect the culture, and make sure everyone is happy! "






