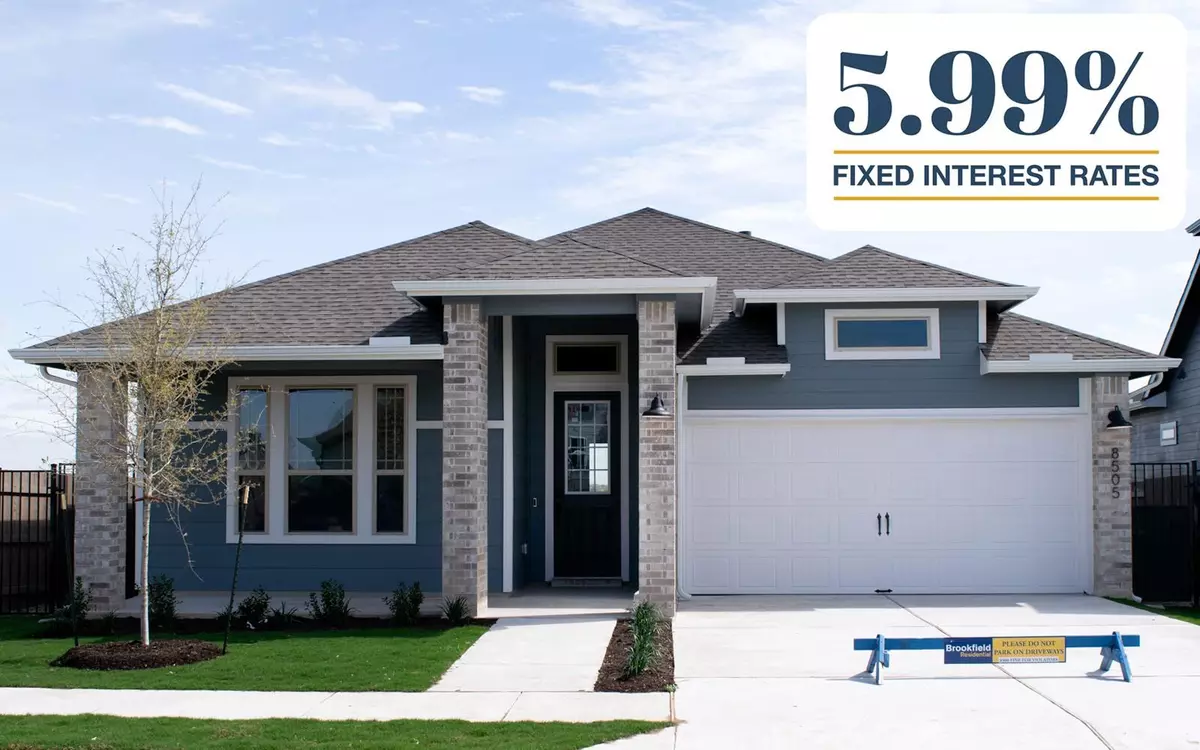$565,409
For more information regarding the value of a property, please contact us for a free consultation.
4 Beds
3 Baths
2,127 SqFt
SOLD DATE : 08/08/2024
Key Details
Property Type Single Family Home
Sub Type Single Family Residence
Listing Status Sold
Purchase Type For Sale
Square Footage 2,127 sqft
Price per Sqft $259
Subdivision Easton Park
MLS Listing ID 5593623
Sold Date 08/08/24
Bedrooms 4
Full Baths 2
Half Baths 1
HOA Fees $64/mo
Originating Board actris
Year Built 2023
Tax Year 2023
Lot Size 6,486 Sqft
Lot Dimensions 50x120
Property Description
Step inside and feel the warmth of the Drake plan. Once inside, you'll be drawn to the expansive open-concept family room that seamlessly blends the kitchen, dining, and living areas - creating a perfect space to entertain family and friends. The foyer leads to two bedrooms that share a full bath, while the fourth bedroom offers a versatile area that could also serve as a home office. Retreat to the primary bedroom, boasting a spacious walk-in closet and luxurious double vanity. And when it's time to enjoy the outdoors, enjoy the inviting backyard from your covered patio. Come visit Easton Park, a community featuring a resort style pool, a fitness center, event space, and miles of beautiful trails. This home is MOVE-IN READY!!!
Location
State TX
County Travis
Rooms
Main Level Bedrooms 4
Interior
Interior Features Ceiling Fan(s), Tray Ceiling(s), Stone Counters, Double Vanity, Kitchen Island, Open Floorplan, Pantry, Primary Bedroom on Main, Recessed Lighting, Smart Thermostat, Walk-In Closet(s)
Heating Central
Cooling Central Air
Flooring Carpet, Tile
Fireplace Y
Appliance Dishwasher, Disposal, Microwave, Double Oven, Free-Standing Gas Range, Stainless Steel Appliance(s)
Exterior
Exterior Feature Gutters Partial, Private Yard
Garage Spaces 2.0
Fence Wood, See Remarks
Pool None
Community Features Clubhouse, Common Grounds, Conference/Meeting Room, Courtyard, Dog Park, High Speed Internet, Park, Picnic Area, Playground, Pool, Sidewalks, Walk/Bike/Hike/Jog Trail(s
Utilities Available Cable Available, Electricity Available, Natural Gas Available, Sewer Connected, Underground Utilities, Water Available
Waterfront Description None
View None
Roof Type Shingle
Accessibility See Remarks
Porch Covered, Patio, Porch
Total Parking Spaces 2
Private Pool No
Building
Lot Description Interior Lot, Landscaped, Sprinkler - Automatic, See Remarks
Faces West
Foundation Slab
Sewer Public Sewer
Water Public
Level or Stories One
Structure Type Brick,HardiPlank Type,Masonry – Partial
New Construction Yes
Schools
Elementary Schools Newton Collins
Middle Schools Ojeda
High Schools Del Valle
School District Del Valle Isd
Others
HOA Fee Include Common Area Maintenance,Parking
Restrictions See Remarks
Ownership Fee-Simple
Acceptable Financing Cash, Conventional, FHA, VA Loan
Tax Rate 2.58
Listing Terms Cash, Conventional, FHA, VA Loan
Special Listing Condition Standard
Read Less Info
Want to know what your home might be worth? Contact us for a FREE valuation!

Our team is ready to help you sell your home for the highest possible price ASAP
Bought with Keller Williams Realty

"My job is to find and attract mastery-based agents to the office, protect the culture, and make sure everyone is happy! "

